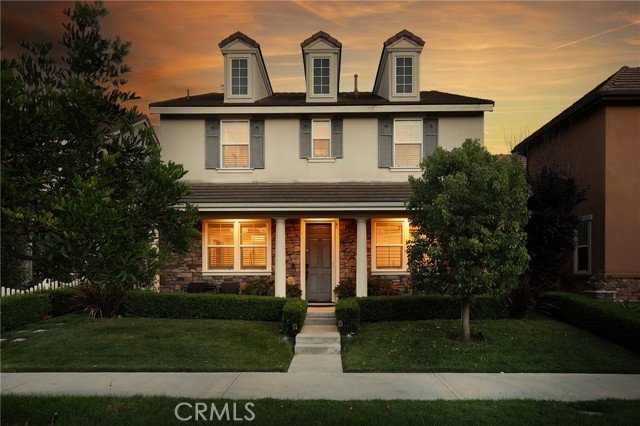15504 Sonora St, Tustin, CA 92782
$2,015,000 Mortgage Calculator Sold on Oct 15, 2024 Single Family Residence
Property Details
About this Property
Welcome to this stunning 5 bedroom, 4 bathroom home spanning 2828 sq ft in the highly sought-after Columbus Grove community, built in 2007 and located in the award-winning Irvine Unified School District. Upon entry, you're greeted by gorgeous wood look Porcelain tile floors downstairs and engineered wood flooring throughout the upstairs. The popular open floorplan includes a downstairs bedroom with a nearby full bath, ideal for guests or multi-generational living. Entertain in style with formal living and dining rooms, and enjoy together time in the spacious great room with fireplace adjacent to the gourmet kitchen. The kitchen features stainless steel appliances, granite countertops, rich shaker cabinets, and a large eat-at island perfect for casual dining. Upstairs, discover 4 generously sized secondary bedrooms, one of which is currently utilized as the much desired home office, the other three have their own en suite baths. The primary retreat is a true sanctuary, boasting grand built-in custom cabinetry, a spa-like bathroom with dual sinks, a soaking tub, a step-in shower, and an impressive walk-in closet that will evoke feelings of a luxurious boutique, reminiscent of a "Sex and the City" wardrobe. Custom-built cabinetry lines the walls, providing ample storage for clothin
MLS Listing Information
MLS #
CROC24158811
MLS Source
California Regional MLS
Interior Features
Bedrooms
Ground Floor Bedroom, Primary Suite/Retreat
Kitchen
Other
Appliances
Dishwasher, Garbage Disposal, Microwave, Other, Oven - Gas, Oven - Self Cleaning, Refrigerator
Dining Room
Breakfast Bar, Breakfast Nook, Dining Area in Living Room, Other
Fireplace
Family Room, Gas Burning, Gas Starter
Laundry
In Laundry Room, Other
Cooling
Ceiling Fan, Central Forced Air
Heating
Central Forced Air
Exterior Features
Roof
Tile
Foundation
Slab
Pool
Community Facility, Heated, In Ground, Spa - Community Facility
Style
Traditional
Parking, School, and Other Information
Garage/Parking
Garage, Other, Garage: 2 Car(s)
Elementary District
Irvine Unified
High School District
Irvine Unified
HOA Fee
$185
HOA Fee Frequency
Monthly
Complex Amenities
Barbecue Area, Billiard Room, Club House, Community Pool, Game Room
Contact Information
Listing Agent
Maryam Amiri
Redfin
License #: 01804754
Phone: –
Co-Listing Agent
Christopher Bistolas
Redfin
License #: 01838313
Phone: –
Neighborhood: Around This Home
Neighborhood: Local Demographics
Market Trends Charts
15504 Sonora St is a Single Family Residence in Tustin, CA 92782. This 2,828 square foot property sits on a 4,225 Sq Ft Lot and features 5 bedrooms & 4 full bathrooms. It is currently priced at $2,015,000 and was built in 2007. This address can also be written as 15504 Sonora St, Tustin, CA 92782.
©2024 California Regional MLS. All rights reserved. All data, including all measurements and calculations of area, is obtained from various sources and has not been, and will not be, verified by broker or MLS. All information should be independently reviewed and verified for accuracy. Properties may or may not be listed by the office/agent presenting the information. Information provided is for personal, non-commercial use by the viewer and may not be redistributed without explicit authorization from California Regional MLS.
Presently MLSListings.com displays Active, Contingent, Pending, and Recently Sold listings. Recently Sold listings are properties which were sold within the last three years. After that period listings are no longer displayed in MLSListings.com. Pending listings are properties under contract and no longer available for sale. Contingent listings are properties where there is an accepted offer, and seller may be seeking back-up offers. Active listings are available for sale.
This listing information is up-to-date as of December 12, 2024. For the most current information, please contact Maryam Amiri
