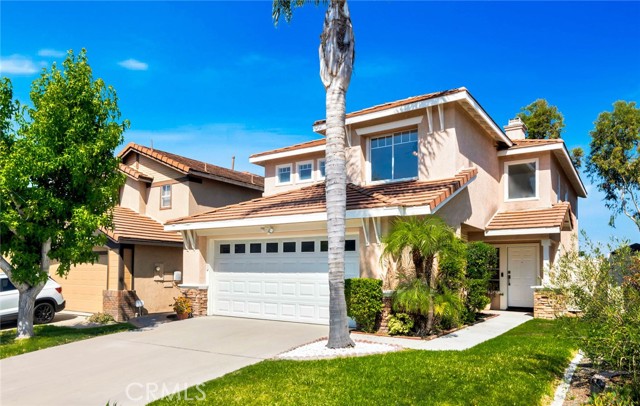31 Lunette Ave, Lake Forest, CA 92610
$1,400,000 Mortgage Calculator Sold on Aug 29, 2024 Single Family Residence
Property Details
About this Property
Step into luxury and comfort in this stunning, recently refreshed home located in the desirable Foothill Ranch community. Natural light floods every corner of this spacious residence, highlighting the soaring vaulted ceilings, new quartz countertops, fresh carpet, and calming neutral paint tones throughout. This home offers a seamless flow with a formal living room, dining room, and an open concept kitchen and living area complete with a cozy fireplace, perfect for family gatherings. Step out onto the elevated back patio to enjoy breathtaking views stretching from Foothill Ranch to Catalina Island, while your kids and pets play in the lush backyard below. Upstairs, the primary suite boasts vaulted ceilings, a large en suite bathroom, and a walk-in closet, all drenched in sunlight. The additional bedrooms and full bath provide ample space and privacy for each family member. Situated on a peaceful street, this home is within walking distance of Foothill Ranch Elementary, Foothill Ranch Library and Borrego Park. Explore the nearby Whiting Ranch Wilderness Park and take advantage of the many shopping, dining, and entertainment options that Foothill Ranch has to offer. Experience the fresh and clean feel of this meticulously maintained home that will make you feel like it was built ju
MLS Listing Information
MLS #
CROC24157914
MLS Source
California Regional MLS
Interior Features
Bedrooms
Other
Appliances
Dishwasher, Garbage Disposal, Microwave, Other, Oven - Electric, Oven Range - Built-In, Oven Range - Gas
Dining Room
Formal Dining Room, In Kitchen
Family Room
Other
Fireplace
Family Room
Laundry
In Laundry Room, Other
Cooling
Ceiling Fan, Central Forced Air
Heating
Forced Air
Exterior Features
Roof
Tile
Foundation
Slab
Pool
Community Facility, Fenced
Style
Mediterranean
Parking, School, and Other Information
Garage/Parking
Garage, Other, Garage: 2 Car(s)
Elementary District
Saddleback Valley Unified
High School District
Saddleback Valley Unified
HOA Fee
$104
HOA Fee Frequency
Monthly
Complex Amenities
Community Pool
Contact Information
Listing Agent
Jeremy LeClair
Anvil Real Estate
License #: 02161730
Phone: (949) 438-3909
Co-Listing Agent
Diana Leclair
Anvil Real Estate
License #: 02064887
Phone: –
Neighborhood: Around This Home
Neighborhood: Local Demographics
Market Trends Charts
31 Lunette Ave is a Single Family Residence in Lake Forest, CA 92610. This 2,100 square foot property sits on a 3,420 Sq Ft Lot and features 4 bedrooms & 2 full and 1 partial bathrooms. It is currently priced at $1,400,000 and was built in 1997. This address can also be written as 31 Lunette Ave, Lake Forest, CA 92610.
©2024 California Regional MLS. All rights reserved. All data, including all measurements and calculations of area, is obtained from various sources and has not been, and will not be, verified by broker or MLS. All information should be independently reviewed and verified for accuracy. Properties may or may not be listed by the office/agent presenting the information. Information provided is for personal, non-commercial use by the viewer and may not be redistributed without explicit authorization from California Regional MLS.
Presently MLSListings.com displays Active, Contingent, Pending, and Recently Sold listings. Recently Sold listings are properties which were sold within the last three years. After that period listings are no longer displayed in MLSListings.com. Pending listings are properties under contract and no longer available for sale. Contingent listings are properties where there is an accepted offer, and seller may be seeking back-up offers. Active listings are available for sale.
This listing information is up-to-date as of October 18, 2024. For the most current information, please contact Jeremy LeClair, (949) 438-3909
