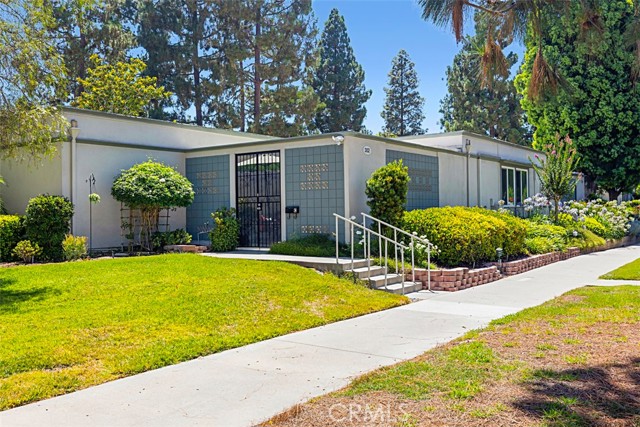Property Details
About this Property
Remodeled single level cottage with a huge, private front patio entrance - California living at its best! Great location in a quiet area between Gates 1 and 3. This "Madrid" floorplan is calling you home to enjoy the great upgrades including remodeled and open kitchen, added guest bathroom, washer/dryer, vinyl plank flooring, dual pane windows, upgraded crown and base moldings, recessed lighting, smooth ceilings and energy efficient zoned, ductless mini-split HVAC. Double door entry leads into the spacious living room with 2 large windows. Your eye then immediately gravitates to the expanded kitchen featuring white shaker cabinets, quartz counters, subway tile backsplash, stainless appliances, recessed and under cabinet task lighting, huge single basin sink and 2 windows over the sink looking out to the atrium. The adjacent dining area can accommodate a large table and has sliding doors leading out to the interior atrium. The atrium provides light and air flow to the kitchen, dining and guest bedroom and give a burst of afternoon sun that brightens this home and extends the visual footprint! The guest bedroom enjoys its own bathroom with tiled walk-in shower plus mirrored closet doors and electrical in place for a ceiling fan if you wish. Stack washer/dryer conveniently located i
MLS Listing Information
MLS #
CROC24157829
MLS Source
California Regional MLS
Interior Features
Bedrooms
Ground Floor Bedroom
Kitchen
Pantry
Appliances
Dishwasher, Garbage Disposal, Ice Maker, Microwave, Other, Oven Range - Electric, Refrigerator, Dryer, Washer
Dining Room
Other
Fireplace
None
Laundry
In Closet, Other, Stacked Only
Cooling
Central Forced Air
Heating
Central Forced Air, Heat Pump
Exterior Features
Roof
Other
Pool
Community Facility, Spa - Community Facility
Style
Cottage
Parking, School, and Other Information
Garage/Parking
Assigned Spaces, Covered Parking, Detached, Guest / Visitor Parking, Storage - RV, Garage: 0 Car(s)
Elementary District
Saddleback Valley Unified
High School District
Saddleback Valley Unified
HOA Fee Frequency
Monthly
Complex Amenities
Billiard Room, Cable / Satellite TV, Club House, Community Pool, Conference Facilities, Game Room, Golf Course, Gym / Exercise Facility, Other
Neighborhood: Around This Home
Neighborhood: Local Demographics
Market Trends Charts
302 Avenida Sevilla C is a Stock Cooperative in Laguna Woods, CA 92637. This 1,000 square foot property sits on a – Sq Ft Lot and features 2 bedrooms & 2 full bathrooms. It is currently priced at $535,000 and was built in 1965. This address can also be written as 302 Avenida Sevilla #C, Laguna Woods, CA 92637.
©2024 California Regional MLS. All rights reserved. All data, including all measurements and calculations of area, is obtained from various sources and has not been, and will not be, verified by broker or MLS. All information should be independently reviewed and verified for accuracy. Properties may or may not be listed by the office/agent presenting the information. Information provided is for personal, non-commercial use by the viewer and may not be redistributed without explicit authorization from California Regional MLS.
Presently MLSListings.com displays Active, Contingent, Pending, and Recently Sold listings. Recently Sold listings are properties which were sold within the last three years. After that period listings are no longer displayed in MLSListings.com. Pending listings are properties under contract and no longer available for sale. Contingent listings are properties where there is an accepted offer, and seller may be seeking back-up offers. Active listings are available for sale.
This listing information is up-to-date as of September 27, 2024. For the most current information, please contact Donna Empfield, (949) 939-5747
