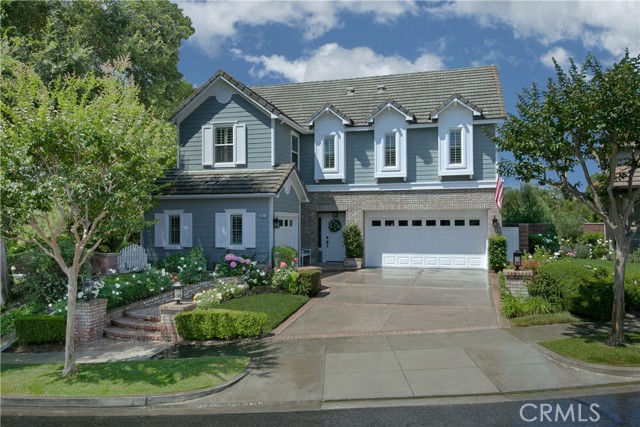9 Shelton Ct, Ladera Ranch, CA 92694
$2,100,000 Mortgage Calculator Sold on Sep 13, 2024 Single Family Residence
Property Details
About this Property
Ladera Ranch is one of the most sought-after residential communities in Southern California featuring award-winning public schools, parks and extensive recreational amenities amidst hundreds of acres of meticulous landscaping. This gorgeous Traditional cul-de-sac home, settled on a private, elevated corner parcel in the coveted Sterling Glen tract has been redefined and is your key to this unparalleled lifestyle. At approximately 3,100 square feet, this 5 bedroom 3 bath floorplan includes a main-floor bedroom and full bath, versatile upstairs bonus room, long driveway, garage parking for three cars and a bespoke kitchen and three reimagined bathrooms drawn from the pages of Architectural Digest. La Cantina style tri-fold doors open from the kitchen/dining area to an elevated backyard hosting an outdoor wrap-around BBQ island, large covered paverstone patio, outdoor speakers, patio heaters, four-hole putting green and warm conversation around the fire-pit. Other noteworthy highlights include a sumptuous primary bedroom suite with spa bathroom, Provenza hardwood flooring, curated light fixtures throughout, extensive artisan millwork, two 3.5 ton AC condensers with air purifiers (installed 5/19), recessed lighting with Lutron dimmers, whole house fan, water softener system, plantat
MLS Listing Information
MLS #
CROC24156419
MLS Source
California Regional MLS
Interior Features
Bedrooms
Ground Floor Bedroom, Primary Suite/Retreat
Kitchen
Other, Pantry
Appliances
Built-in BBQ Grill, Dishwasher, Freezer, Garbage Disposal, Hood Over Range, Ice Maker, Microwave, Other, Oven - Double, Refrigerator, Water Softener, Warming Drawer
Dining Room
Breakfast Bar, Formal Dining Room
Family Room
Other, Separate Family Room
Fireplace
Family Room, Fire Pit, Raised Hearth
Laundry
Hookup - Gas Dryer, In Laundry Room, Upper Floor
Cooling
Ceiling Fan, Central Forced Air, Whole House Fan
Heating
Forced Air
Exterior Features
Roof
Concrete, Tile
Foundation
Slab
Pool
Community Facility, Gunite, Heated, In Ground, Spa - Community Facility
Style
Traditional
Parking, School, and Other Information
Garage/Parking
Attached Garage, Garage, Gate/Door Opener, Other, Storage - RV, Garage: 3 Car(s)
Elementary District
Capistrano Unified
High School District
Capistrano Unified
HOA Fee
$272
HOA Fee Frequency
Monthly
Complex Amenities
Barbecue Area, Club House, Community Pool, Picnic Area, Playground
Contact Information
Listing Agent
Robert Blatman
Coldwell Banker Realty
License #: 01343335
Phone: –
Co-Listing Agent
Susan Blatman
Coldwell Banker Realty
License #: 01407413
Phone: –
Neighborhood: Around This Home
Neighborhood: Local Demographics
Market Trends Charts
9 Shelton Ct is a Single Family Residence in Ladera Ranch, CA 92694. This 3,100 square foot property sits on a 5,989 Sq Ft Lot and features 5 bedrooms & 3 full bathrooms. It is currently priced at $2,100,000 and was built in 2002. This address can also be written as 9 Shelton Ct, Ladera Ranch, CA 92694.
©2024 California Regional MLS. All rights reserved. All data, including all measurements and calculations of area, is obtained from various sources and has not been, and will not be, verified by broker or MLS. All information should be independently reviewed and verified for accuracy. Properties may or may not be listed by the office/agent presenting the information. Information provided is for personal, non-commercial use by the viewer and may not be redistributed without explicit authorization from California Regional MLS.
Presently MLSListings.com displays Active, Contingent, Pending, and Recently Sold listings. Recently Sold listings are properties which were sold within the last three years. After that period listings are no longer displayed in MLSListings.com. Pending listings are properties under contract and no longer available for sale. Contingent listings are properties where there is an accepted offer, and seller may be seeking back-up offers. Active listings are available for sale.
This listing information is up-to-date as of September 16, 2024. For the most current information, please contact Robert Blatman
