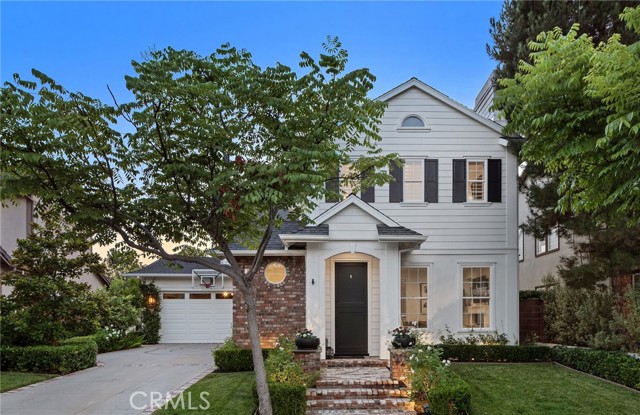17 Magnolia Dr, Ladera Ranch, CA 92694
$2,255,000 Mortgage Calculator Sold on Aug 27, 2024 Single Family Residence
Property Details
About this Property
This completely redone & upgraded Ladera Ranch home in the back of a cul-de-sac with New England Colonial-influenced exterior was a former model home which now hosts nearly $600k of improvements. At roughly 3,138 sq ft, the 4 bed, 3 bath floorplan is 100% turnkey & includes a main-floor bedroom & full bath, upstairs loft with fireplace (could be a 5th bedrm), long driveway, oversized 3 car garage, & a modified great room with a wall removed/support beam added between kitchen and family room & La Cantina doors opening to an elevated backyard with west views. A custom Dutch entry door opens to a formal living room with granite-faced fireplace. Share special occasions in a formal dining room with custom wainscoting, a spectacular light fixture, and custom bar with leathered-granite countertop, hand-stained terracotta tile backsplash, & Kalamera wine frige. Head into the modified family room with a white brick corner fireplace where La Cantina bi-fold doors open to a porcelain paver stone patio covered with a Vergola louvered pergola, motorized shades, fountains, a custom linear fireplace, bar with quartzite counters, stained concrete tile, built-in Lynx grill & Perlick mini fridge, Sonance sound system, Insteon lighting & west views creating an amazing indoor-outdoor experience. The
MLS Listing Information
MLS #
CROC24154887
MLS Source
California Regional MLS
Interior Features
Bedrooms
Primary Suite/Retreat
Kitchen
Pantry
Appliances
Other
Dining Room
Formal Dining Room
Family Room
Other
Fireplace
Family Room, Living Room, Outside
Laundry
Other
Cooling
Ceiling Fan, Central Forced Air
Exterior Features
Pool
Community Facility, Spa - Community Facility
Parking, School, and Other Information
Garage/Parking
Garage, Other, Garage: 3 Car(s)
Elementary District
Capistrano Unified
High School District
Capistrano Unified
HOA Fee
$272
HOA Fee Frequency
Monthly
Complex Amenities
Barbecue Area, Club House, Community Pool, Picnic Area, Playground
Contact Information
Listing Agent
Tim Wolter
HomeSmart, Evergreen Realty
License #: 01384317
Phone: (949) 338-3767
Co-Listing Agent
Jeffrey Wolter
HomeSmart, Evergreen Realty
License #: 01738192
Phone: –
Neighborhood: Around This Home
Neighborhood: Local Demographics
Market Trends Charts
17 Magnolia Dr is a Single Family Residence in Ladera Ranch, CA 92694. This 3,138 square foot property sits on a 6,325 Sq Ft Lot and features 4 bedrooms & 3 full bathrooms. It is currently priced at $2,255,000 and was built in 2001. This address can also be written as 17 Magnolia Dr, Ladera Ranch, CA 92694.
©2024 California Regional MLS. All rights reserved. All data, including all measurements and calculations of area, is obtained from various sources and has not been, and will not be, verified by broker or MLS. All information should be independently reviewed and verified for accuracy. Properties may or may not be listed by the office/agent presenting the information. Information provided is for personal, non-commercial use by the viewer and may not be redistributed without explicit authorization from California Regional MLS.
Presently MLSListings.com displays Active, Contingent, Pending, and Recently Sold listings. Recently Sold listings are properties which were sold within the last three years. After that period listings are no longer displayed in MLSListings.com. Pending listings are properties under contract and no longer available for sale. Contingent listings are properties where there is an accepted offer, and seller may be seeking back-up offers. Active listings are available for sale.
This listing information is up-to-date as of August 29, 2024. For the most current information, please contact Tim Wolter, (949) 338-3767
