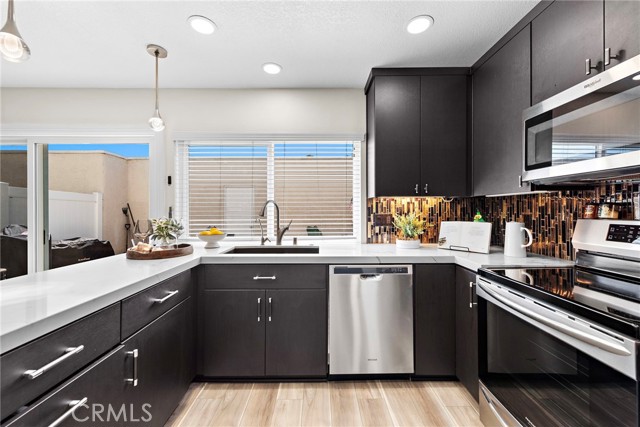Property Details
About this Property
Welcome home to this exquisitely upgraded condo in the highly desirable Corsican Villas community. Featuring a versatile floor plan, this home offers 4 bedrooms, 3 bathrooms, and 1,469 square feet of thoughtfully designed living space. Upon entry, you're greeted by an abundance of natural light, a modern open-concept floor-plan, and serene views of the greenbelt. The home has been meticulously updated with contemporary features, including luxurious vinyl plank flooring, fresh paint, recessed lighting throughout, new windows, doors, and a Meshtec security screen door. The downstairs bedroom provides flexibility, perfect for a home office or an additional bedroom, complemented by a 3/4 bathroom for added convenience. The fully renovated kitchen is a chef’s dream, featuring stunning quartz countertops, a custom backsplash, new cabinetry with soft-close doors, and state-of-the-art stainless-steel appliances. The adjacent dining room is spacious, perfect for entertaining guests or enjoying a meal at home. Enjoy outdoor dining or your morning coffee on the private, spacious patio. Upstairs, you'll find two additional secondary bedrooms featuring ceiling fans and plenty of natural light. The spacious primary suite boasts a gorgeous view of the greenbelt, a large closet, and an ensuite b
MLS Listing Information
MLS #
CROC24154618
MLS Source
California Regional MLS
Interior Features
Bedrooms
Ground Floor Bedroom, Primary Suite/Retreat
Kitchen
Pantry
Appliances
Dishwasher, Microwave, Oven - Electric, Oven - Self Cleaning, Oven Range, Oven Range - Electric
Dining Room
Formal Dining Room
Fireplace
None
Laundry
In Garage
Cooling
Ceiling Fan, Central Forced Air
Heating
Central Forced Air
Exterior Features
Roof
Composition
Foundation
Slab
Pool
Community Facility
Style
Traditional
Parking, School, and Other Information
Garage/Parking
Garage, Gate/Door Opener, Guest / Visitor Parking, Off-Street Parking, Garage: 2 Car(s)
High School District
Fullerton Joint Union High
Water
Other
HOA Fee
$270
HOA Fee Frequency
Monthly
Complex Amenities
Community Pool, Picnic Area
Zoning
PUD
Contact Information
Listing Agent
Jamie Andrews
First Team Real Estate
License #: 02092779
Phone: –
Co-Listing Agent
Christian Stubbs
First Team Real Estate
License #: 02082942
Phone: (949) 395-5766
Neighborhood: Around This Home
Neighborhood: Local Demographics
Market Trends Charts
688 Archwood Ave is a Condominium in Brea, CA 92821. This 1,469 square foot property sits on a 1,555 Sq Ft Lot and features 4 bedrooms & 3 full bathrooms. It is currently priced at $800,000 and was built in 1973. This address can also be written as 688 Archwood Ave, Brea, CA 92821.
©2024 California Regional MLS. All rights reserved. All data, including all measurements and calculations of area, is obtained from various sources and has not been, and will not be, verified by broker or MLS. All information should be independently reviewed and verified for accuracy. Properties may or may not be listed by the office/agent presenting the information. Information provided is for personal, non-commercial use by the viewer and may not be redistributed without explicit authorization from California Regional MLS.
Presently MLSListings.com displays Active, Contingent, Pending, and Recently Sold listings. Recently Sold listings are properties which were sold within the last three years. After that period listings are no longer displayed in MLSListings.com. Pending listings are properties under contract and no longer available for sale. Contingent listings are properties where there is an accepted offer, and seller may be seeking back-up offers. Active listings are available for sale.
This listing information is up-to-date as of November 22, 2024. For the most current information, please contact Jamie Andrews
