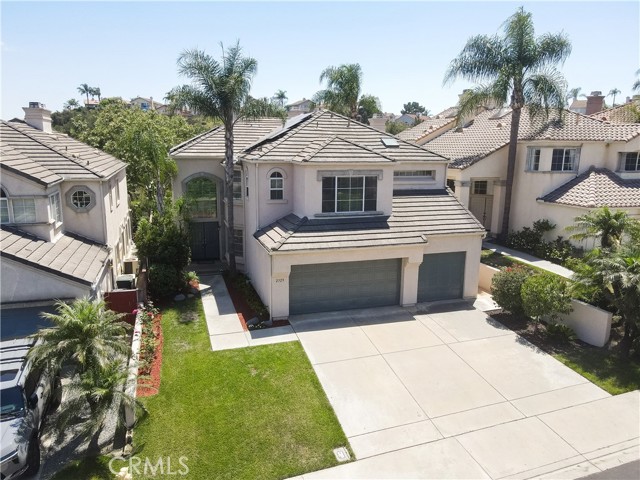2329 Canyon View Glen, Escondido, CA 92026
$1,177,500 Mortgage Calculator Sold on Sep 6, 2024 Single Family Residence
Property Details
About this Property
Welcome to your dream home in the prestigious community of Emerald Heights! This stunning 4-bedroom, 3-bathroom hilltop residence spans 2,459 sq ft and features an attached 3-car garage. It offers unparalleled luxury and comfort with breathtaking views, and its location on a quiet street ensures additional privacy with no neighbors in front or back. As you enter, you'll be captivated by the grand circular staircase, 20-foot vaulted ceilings, and expansive windows that fill the home with natural light. The downstairs area includes a spacious living room with a fireplace, a dining area, and an updated open kitchen with a breakfast nook, gleaming quartz counters, and luxury vinyl flooring. Enjoy your morning coffee by the large garden window. Three French doors lead to a sunny, southwestern-facing backyard overlooking a wooded canyon. Additional features include a separate laundry room and an enormous 3-car garage equipped with an EVSE (Electric Vehicle Supply Equipment) charger. The house also boasts a new, fully paid solar system. Upstairs, the luxurious primary suite offers a private fireplace and stunning views, along with a large walk-in bathroom and closet. The secondary bedrooms share a Hollywood-style Jack & Jill bathroom. The fourth bedroom downstairs is currently utilized
MLS Listing Information
MLS #
CROC24151453
MLS Source
California Regional MLS
Interior Features
Bedrooms
Ground Floor Bedroom, Primary Suite/Retreat
Bathrooms
Jack and Jill
Kitchen
Exhaust Fan, Other
Appliances
Dishwasher, Exhaust Fan, Garbage Disposal, Microwave, Other, Oven - Gas, Oven Range - Gas, Refrigerator, Washer
Dining Room
Breakfast Bar, Breakfast Nook, Formal Dining Room, Other
Family Room
Other
Fireplace
Family Room, Gas Burning, Living Room, Primary Bedroom
Laundry
In Laundry Room, Other
Cooling
Central Forced Air
Heating
Central Forced Air, Fireplace, Gas, Solar
Exterior Features
Pool
Community Facility, Spa - Community Facility
Style
Custom, Spanish
Parking, School, and Other Information
Garage/Parking
Attached Garage, Garage, Gate/Door Opener, Other, Private / Exclusive, Garage: 3 Car(s)
Elementary District
San Marcos Unified
High School District
San Marcos Unified
HOA Fee
$250
HOA Fee Frequency
Monthly
Complex Amenities
Barbecue Area, Club House, Community Pool, Picnic Area
Zoning
R1
Neighborhood: Around This Home
Neighborhood: Local Demographics
Market Trends Charts
2329 Canyon View Glen is a Single Family Residence in Escondido, CA 92026. This 2,459 square foot property sits on a 4,415 Sq Ft Lot and features 4 bedrooms & 3 full bathrooms. It is currently priced at $1,177,500 and was built in 1996. This address can also be written as 2329 Canyon View Glen, Escondido, CA 92026.
©2024 California Regional MLS. All rights reserved. All data, including all measurements and calculations of area, is obtained from various sources and has not been, and will not be, verified by broker or MLS. All information should be independently reviewed and verified for accuracy. Properties may or may not be listed by the office/agent presenting the information. Information provided is for personal, non-commercial use by the viewer and may not be redistributed without explicit authorization from California Regional MLS.
Presently MLSListings.com displays Active, Contingent, Pending, and Recently Sold listings. Recently Sold listings are properties which were sold within the last three years. After that period listings are no longer displayed in MLSListings.com. Pending listings are properties under contract and no longer available for sale. Contingent listings are properties where there is an accepted offer, and seller may be seeking back-up offers. Active listings are available for sale.
This listing information is up-to-date as of September 18, 2024. For the most current information, please contact Mike Abedi
