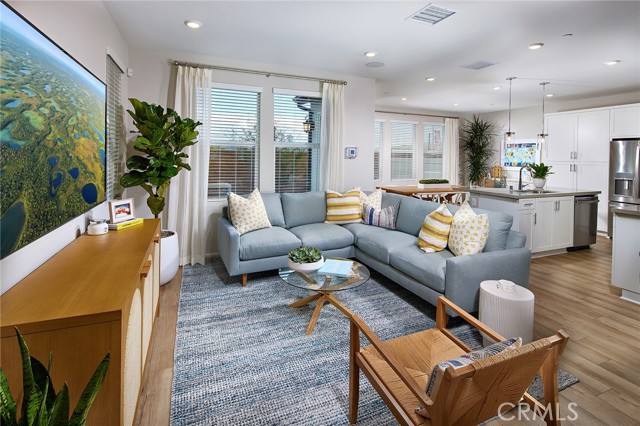4014 Spring Haven Ln, Corona, CA 92883
$699,990 Mortgage Calculator Sold on Sep 24, 2024 Condominium
Property Details
About this Property
Discover the essence of modern living in this thoughtfully crafted floorplan, meticulously designed for your comfort and convenience. Boasting 3 bedrooms, 2.5 bathrooms, a two-car garage, and 1,730 sqft of open concept living space, every corner is tailored to enhance your lifestyle. The spacious Primary Bedroom Suite, complete with its own attached bathroom, offers a retreat-like experience, while the cozy bedrooms exude tranquility. Entertain effortlessly in the open-concept layout, where shared meals and cherished memories unfold. With meticulous attention to detail, this floorplan harmonizes functionality with comfort, creating an ideal place to call home. Indulge in the plethora of resort-style amenities, including refreshing pools, a rejuvenating spa, picturesque walking trails, a state-of-the-art fitness room, tranquil yoga lawn, pet-friendly dog parks, and vibrant playgrounds. With an array of nearby shopping destinations and access to top-rated schools, Ellis at Bedford epitomizes the essence of your dream home – where every detail is thoughtfully curated to elevate your living experience. Don't miss your chance to experience the allure of Ellis and embrace the epitome of luxurious living in Bedford! Ready for you in Late August. Final Opportunity at Ellis at Bedford.
MLS Listing Information
MLS #
CROC24147969
MLS Source
California Regional MLS
Interior Features
Bedrooms
Primary Suite/Retreat, Other
Kitchen
Pantry
Appliances
Dishwasher, Garbage Disposal, Microwave, Oven Range - Gas, Dryer, Washer
Dining Room
Other
Fireplace
None
Laundry
In Laundry Room
Cooling
Central Forced Air
Heating
Central Forced Air
Exterior Features
Foundation
Slab
Pool
Community Facility, In Ground, Spa - Community Facility
Style
Contemporary
Parking, School, and Other Information
Garage/Parking
Garage, Other, Garage: 2 Car(s)
Elementary District
Corona-Norco Unified
High School District
Corona-Norco Unified
HOA Fee
$236
HOA Fee Frequency
Monthly
Complex Amenities
Barbecue Area, Community Pool, Game Room, Picnic Area, Playground
Contact Information
Listing Agent
Justyna Korczynski
TNHC Realty and Construction
License #: 01452389
Phone: –
Co-Listing Agent
Melanie Earl
The New Home Company
License #: 02047063
Phone: –
Neighborhood: Around This Home
Neighborhood: Local Demographics
Market Trends Charts
4014 Spring Haven Ln is a Condominium in Corona, CA 92883. This 1,730 square foot property sits on a – Sq Ft Lot and features 3 bedrooms & 2 full and 1 partial bathrooms. It is currently priced at $699,990 and was built in 2022. This address can also be written as 4014 Spring Haven Ln, Corona, CA 92883.
©2024 California Regional MLS. All rights reserved. All data, including all measurements and calculations of area, is obtained from various sources and has not been, and will not be, verified by broker or MLS. All information should be independently reviewed and verified for accuracy. Properties may or may not be listed by the office/agent presenting the information. Information provided is for personal, non-commercial use by the viewer and may not be redistributed without explicit authorization from California Regional MLS.
Presently MLSListings.com displays Active, Contingent, Pending, and Recently Sold listings. Recently Sold listings are properties which were sold within the last three years. After that period listings are no longer displayed in MLSListings.com. Pending listings are properties under contract and no longer available for sale. Contingent listings are properties where there is an accepted offer, and seller may be seeking back-up offers. Active listings are available for sale.
This listing information is up-to-date as of September 25, 2024. For the most current information, please contact Justyna Korczynski
