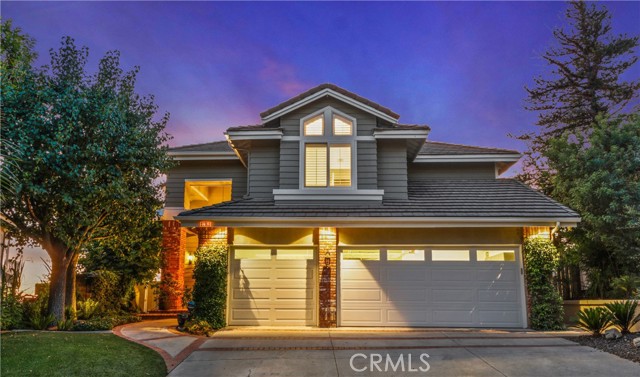21761 via De La Luz, Rancho Santa Margarita, CA 92679
$1,600,000 Mortgage Calculator Sold on Sep 30, 2024 Single Family Residence
Property Details
About this Property
Welcome to your dream home in a Guard-Gated RANCHO CIELO community, where luxury meets breathtaking views and a prime location! This highly upgraded 5-bedroom & 2.5 bathroom home with a spacious loft offers the perfect blend of comfort and elegance. Step inside this freshly painted home with a brand-new remodeled kitchen featuring upgraded, recycled quartz countertops, a beautiful 6 burner Monogram gas stove/oven with reversible grates to compliment culinary techniques featuring a contoured side that perfectly holds a round -bottom wok. Monogram microwave oven drawer, Zephyr stainless steel hood, Marvel double refrigerator drawers, Fisher and Paykel double dishwasher drawers, soft close cabinets and a Kohler stainless steel workstation with a touch sensitive faucet. The 9.5 ft island with seating for 5 bar height stools is perfect for entertaining and offers plenty of underneath storage. You will discover a haven of tranquility, with multiple cozy fireplaces creating a warm and inviting ambiance throughout the home. The expansive bedrooms provide ample space for relaxation, while the versatile loft offers the ideal setting for a home office or an additional sitting area. Indulge in the ultimate retreat in the luxurious Master Suite, featuring stunning vistas of Long Beach, Cata
MLS Listing Information
MLS #
CROC24147387
MLS Source
California Regional MLS
Interior Features
Bedrooms
Primary Suite/Retreat, Other
Kitchen
Other, Pantry
Appliances
Dishwasher, Garbage Disposal, Hood Over Range, Microwave, Other, Oven Range - Built-In, Oven Range - Gas, Refrigerator
Dining Room
Breakfast Bar, Formal Dining Room
Family Room
Other
Fireplace
Dining Room, Family Room, Primary Bedroom
Laundry
In Kitchen, In Laundry Room
Cooling
Ceiling Fan, Central Forced Air
Heating
Central Forced Air, Solar
Exterior Features
Roof
Tile
Pool
Community Facility
Style
Traditional
Parking, School, and Other Information
Garage/Parking
Garage, Garage: 3 Car(s)
Elementary District
Saddleback Valley Unified
High School District
Saddleback Valley Unified
HOA Fee
$320
HOA Fee Frequency
Monthly
Complex Amenities
Club House, Community Pool, Gym / Exercise Facility, Picnic Area, Playground
Zoning
R-1
Neighborhood: Around This Home
Neighborhood: Local Demographics
Market Trends Charts
21761 via De La Luz is a Single Family Residence in Rancho Santa Margarita, CA 92679. This 3,314 square foot property sits on a 6,200 Sq Ft Lot and features 5 bedrooms & 2 full and 1 partial bathrooms. It is currently priced at $1,600,000 and was built in 1990. This address can also be written as 21761 via De La Luz, Rancho Santa Margarita, CA 92679.
©2024 California Regional MLS. All rights reserved. All data, including all measurements and calculations of area, is obtained from various sources and has not been, and will not be, verified by broker or MLS. All information should be independently reviewed and verified for accuracy. Properties may or may not be listed by the office/agent presenting the information. Information provided is for personal, non-commercial use by the viewer and may not be redistributed without explicit authorization from California Regional MLS.
Presently MLSListings.com displays Active, Contingent, Pending, and Recently Sold listings. Recently Sold listings are properties which were sold within the last three years. After that period listings are no longer displayed in MLSListings.com. Pending listings are properties under contract and no longer available for sale. Contingent listings are properties where there is an accepted offer, and seller may be seeking back-up offers. Active listings are available for sale.
This listing information is up-to-date as of October 01, 2024. For the most current information, please contact Rose Wendy Davis
