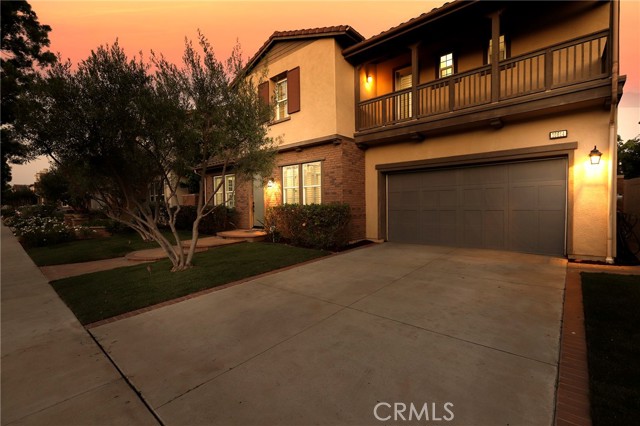16614 Camilia Ave, Tustin, CA 92782
$2,935,000 Mortgage Calculator Sold on Oct 16, 2024 Single Family Residence
Property Details
About this Property
Introducing a breathtaking property in the desirable Columbus Grove community, perfectly crafted for comfort and style. This exquisite home boasts a prime location on a quiet cul-de-sac street, complemented by professionally landscaped exteriors, an attached three-car garage, and resort-style amenities. Step inside to discover one of the most popular floor plans in Columbus Grove that seamlessly connects living spaces, ideal for both relaxing and entertaining. The home features 5 spacious bedrooms and 4.5 bathrooms, including a convenient main floor bedroom with an en-suite bathroom. Luxurious hardwood flooring graces the first level, enhancing the elegant wood cabinetry found throughout the home. The heart of the home is the expansive great room that includes a gourmet kitchen, casual dining nook, and large living area. The kitchen is a chef’s dream with a large center island, white shaker style cabinets, quartz countertops, and top-of-the-line stainless steel appliances, including a six-burner gas cooktop, double ovens, built-in microwave, and refrigerator. Adjacent to the great room is the formal dining room and a sophisticated office space, complete with beautiful built-in bookcases in on the main floor. Upstairs, you’ll find a versatile loft/bonus room, three spacious secon
MLS Listing Information
MLS #
CROC24147299
MLS Source
California Regional MLS
Interior Features
Bedrooms
Ground Floor Bedroom, Primary Suite/Retreat
Bathrooms
Jack and Jill
Kitchen
Other, Pantry
Appliances
Dishwasher, Garbage Disposal, Hood Over Range, Microwave, Other, Oven - Double, Oven - Self Cleaning, Oven Range - Built-In, Oven Range - Gas, Refrigerator
Dining Room
Breakfast Bar, Breakfast Nook, Formal Dining Room, Other
Family Room
Other, Separate Family Room
Fireplace
Gas Burning, Gas Starter, Living Room
Laundry
Hookup - Gas Dryer, In Laundry Room, Other
Cooling
Ceiling Fan, Central Forced Air, Central Forced Air - Gas
Heating
Central Forced Air
Exterior Features
Roof
Tile, Clay
Foundation
Slab
Pool
Community Facility, Spa - Community Facility
Style
Mediterranean
Parking, School, and Other Information
Garage/Parking
Attached Garage, Common Parking - Public, Garage, Gate/Door Opener, Other, Parking Area, Side By Side, Storage - RV, Garage: 3 Car(s)
Elementary District
Irvine Unified
High School District
Irvine Unified
HOA Fee
$185
HOA Fee Frequency
Monthly
Complex Amenities
Barbecue Area, Billiard Room, Club House, Community Pool, Game Room
Contact Information
Listing Agent
Maryam Amiri
Redfin
License #: 01804754
Phone: –
Co-Listing Agent
Christopher Bistolas
Redfin
License #: 01838313
Phone: –
Neighborhood: Around This Home
Neighborhood: Local Demographics
Market Trends Charts
16614 Camilia Ave is a Single Family Residence in Tustin, CA 92782. This 4,300 square foot property sits on a 6,621 Sq Ft Lot and features 5 bedrooms & 4 full and 1 partial bathrooms. It is currently priced at $2,935,000 and was built in 2007. This address can also be written as 16614 Camilia Ave, Tustin, CA 92782.
©2024 California Regional MLS. All rights reserved. All data, including all measurements and calculations of area, is obtained from various sources and has not been, and will not be, verified by broker or MLS. All information should be independently reviewed and verified for accuracy. Properties may or may not be listed by the office/agent presenting the information. Information provided is for personal, non-commercial use by the viewer and may not be redistributed without explicit authorization from California Regional MLS.
Presently MLSListings.com displays Active, Contingent, Pending, and Recently Sold listings. Recently Sold listings are properties which were sold within the last three years. After that period listings are no longer displayed in MLSListings.com. Pending listings are properties under contract and no longer available for sale. Contingent listings are properties where there is an accepted offer, and seller may be seeking back-up offers. Active listings are available for sale.
This listing information is up-to-date as of October 17, 2024. For the most current information, please contact Maryam Amiri
