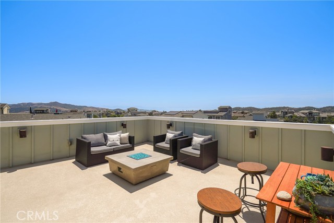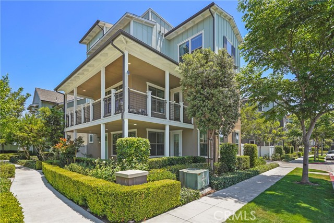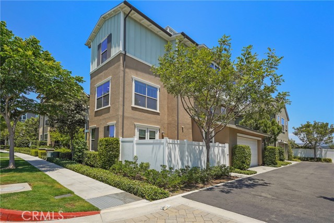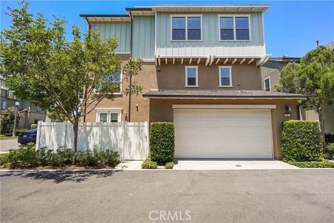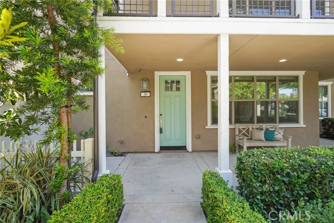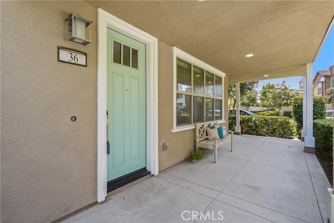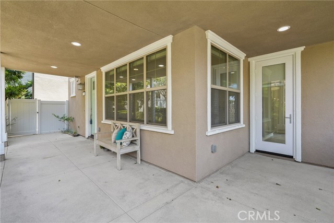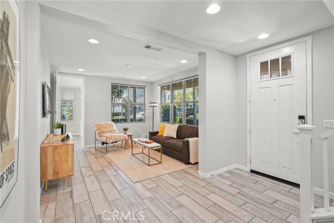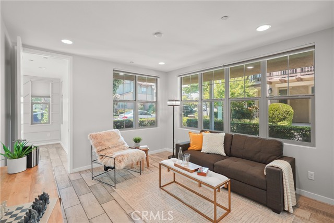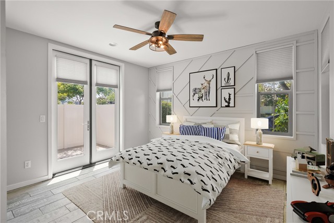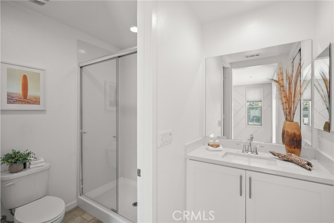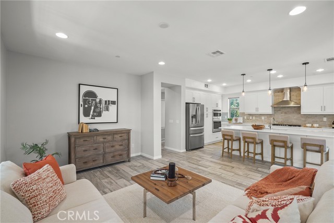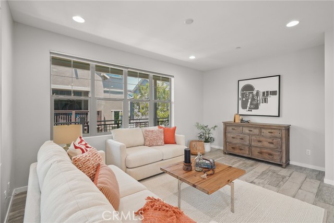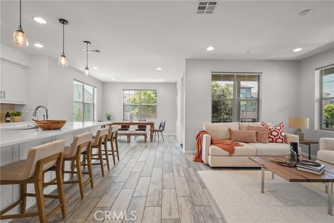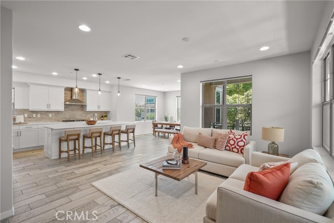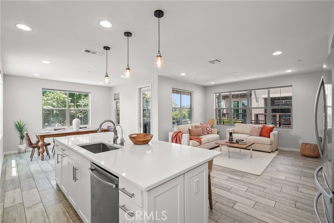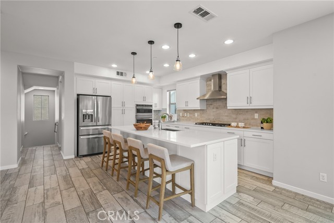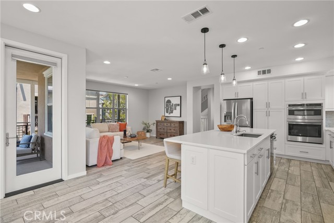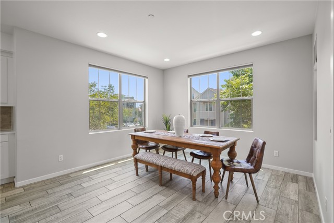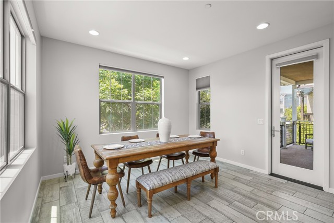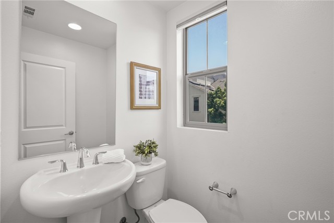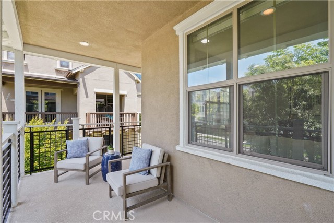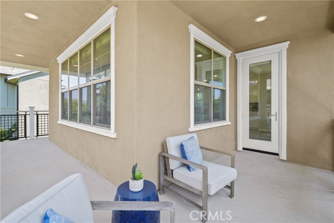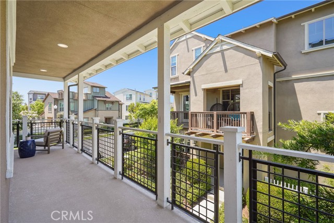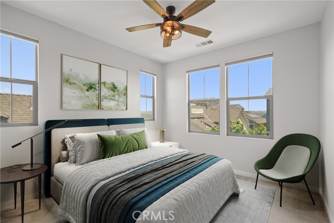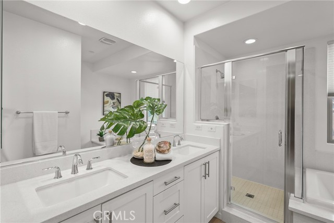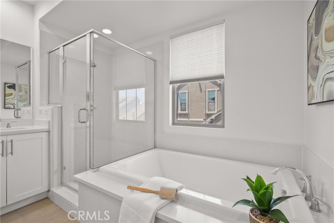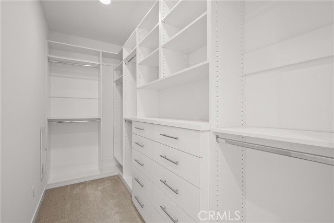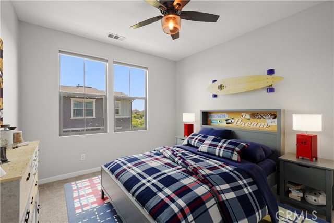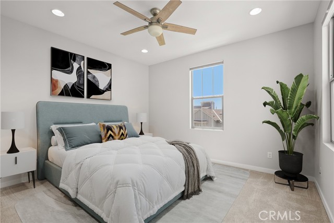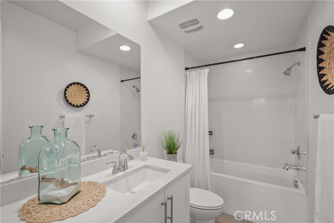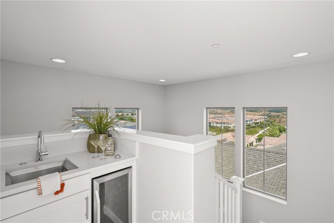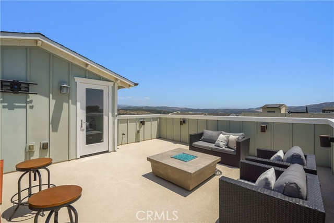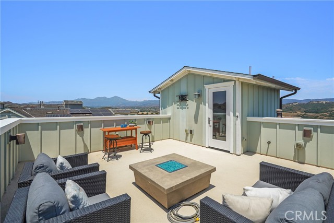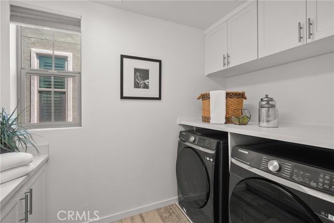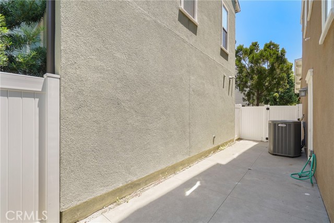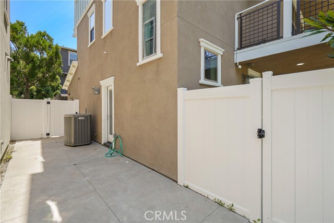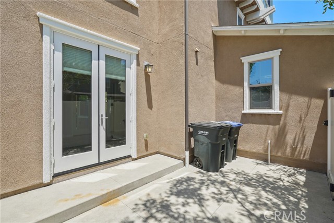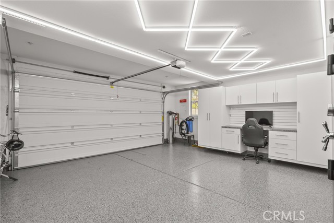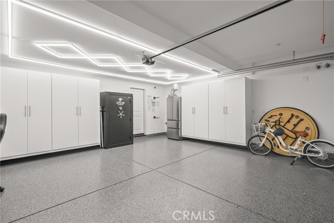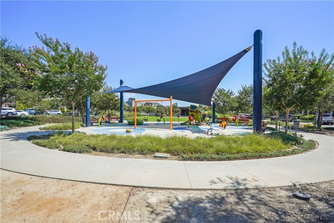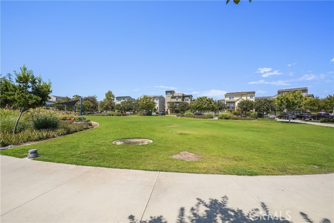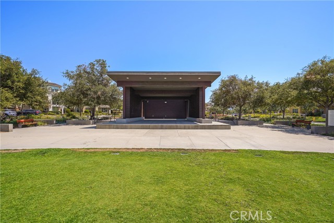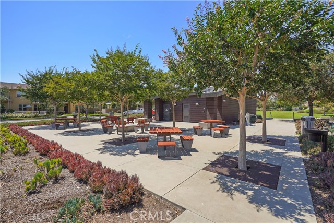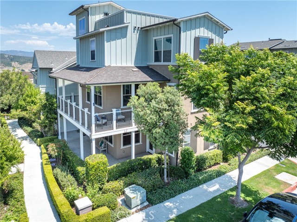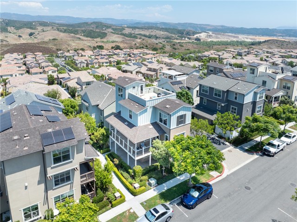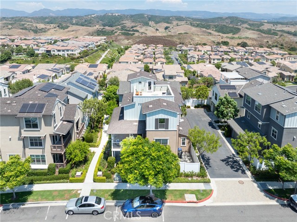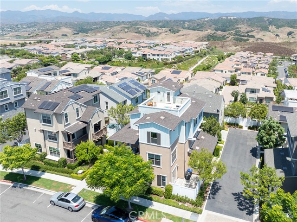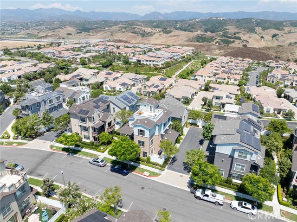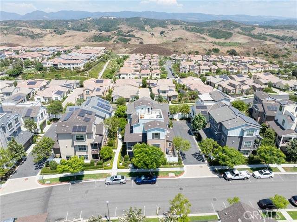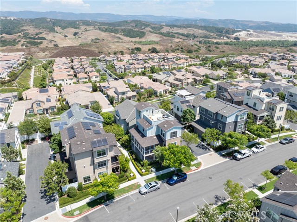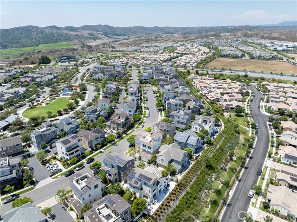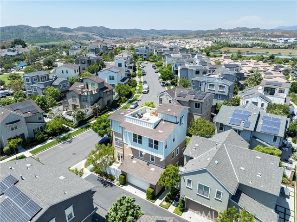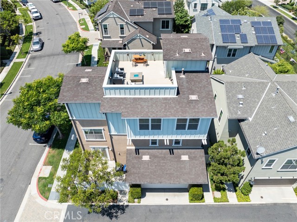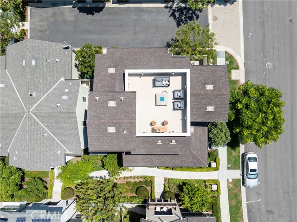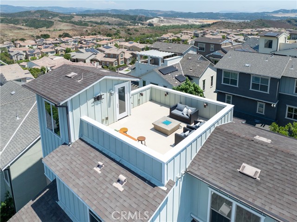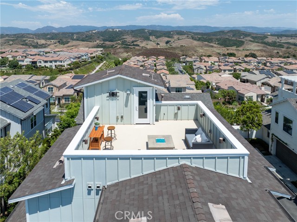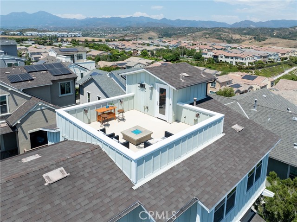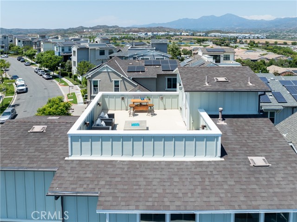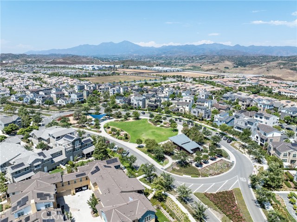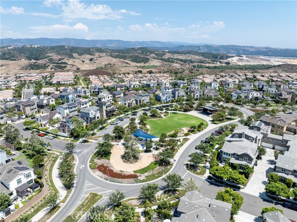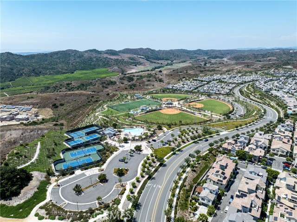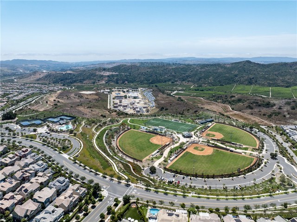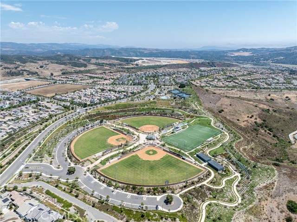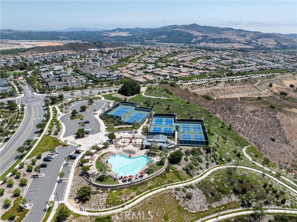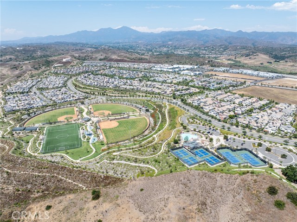36 Vasto St, Rancho Mission Viejo, CA 92694
$1,385,000 Mortgage Calculator Contingent Single Family Residence
Property Details
About this Property
Drastic price reduction for a quick sale!!! This is a rare opportunity to own a true turnkey charming modern family home in a highly sought after Hilltop neighborhood of Esencia. This inside corner location beauty offers an inviting front porch and the entertainers delight rooftop deck with an unobstructed views of the mountains, hills and the city lights. This popular floorplan's first level includes a bedroom with full bath plus a bonus/teen room. The open family kitchen is located on the second level with a dining room, great room with a cozy fireplace plus an expansive wrap around deck. This move-in ready home features Halo water filteration system for the entire home, High efficiency Lennox seer AC with variable speed communicating system with zoning and phone accessibility, new paint throughout, new carpet, upgraded custom tile floors on the first and second level, epoxy flooring with custom storage and cabinets in the garage, customized master walk-in closet and a secondary bedroom. Walking distance to resort-like Hilltop Club and amenities including Pool, Jacuzzi, Gym, Tennis and pickle ball courts, Arcade and Bar, outdoor BBQ, Picnic area. This wonderful South OC living awaits you! Must see to truly appreciate the warmth and the pride of ownership of this home!
MLS Listing Information
MLS #
CROC24146363
MLS Source
California Regional MLS
Interior Features
Bedrooms
Ground Floor Bedroom, Primary Suite/Retreat
Kitchen
Exhaust Fan, Other
Appliances
Dishwasher, Exhaust Fan, Garbage Disposal, Hood Over Range, Microwave, Other, Oven - Gas, Oven Range - Built-In, Oven Range - Gas, Water Softener
Dining Room
Breakfast Bar, Formal Dining Room, Other
Family Room
Other, Separate Family Room
Fireplace
Family Room
Laundry
Hookup - Gas Dryer, In Laundry Room, Other, Upper Floor
Cooling
Central Forced Air, Other
Heating
Forced Air
Exterior Features
Pool
Community Facility, Spa - Community Facility
Style
Contemporary
Parking, School, and Other Information
Garage/Parking
Garage: 2 Car(s)
Elementary District
Capistrano Unified
High School District
Capistrano Unified
Water
Other
HOA Fee
$349
HOA Fee Frequency
Monthly
Complex Amenities
Barbecue Area, Club House, Community Pool, Gym / Exercise Facility, Other, Picnic Area, Playground
Contact Information
Listing Agent
Lynn Yang
Regency Real Estate Brokers
License #: 01088809
Phone: –
Co-Listing Agent
Gina Yang
Regency Real Estate Brokers
License #: 00993606
Phone: –
Neighborhood: Around This Home
Neighborhood: Local Demographics
Market Trends Charts
Nearby Homes for Sale
36 Vasto St is a Single Family Residence in Rancho Mission Viejo, CA 92694. This 2,598 square foot property sits on a 2,610 Sq Ft Lot and features 4 bedrooms & 3 full and 1 partial bathrooms. It is currently priced at $1,385,000 and was built in 2017. This address can also be written as 36 Vasto St, Rancho Mission Viejo, CA 92694.
©2024 California Regional MLS. All rights reserved. All data, including all measurements and calculations of area, is obtained from various sources and has not been, and will not be, verified by broker or MLS. All information should be independently reviewed and verified for accuracy. Properties may or may not be listed by the office/agent presenting the information. Information provided is for personal, non-commercial use by the viewer and may not be redistributed without explicit authorization from California Regional MLS.
Presently MLSListings.com displays Active, Contingent, Pending, and Recently Sold listings. Recently Sold listings are properties which were sold within the last three years. After that period listings are no longer displayed in MLSListings.com. Pending listings are properties under contract and no longer available for sale. Contingent listings are properties where there is an accepted offer, and seller may be seeking back-up offers. Active listings are available for sale.
This listing information is up-to-date as of November 26, 2024. For the most current information, please contact Lynn Yang
