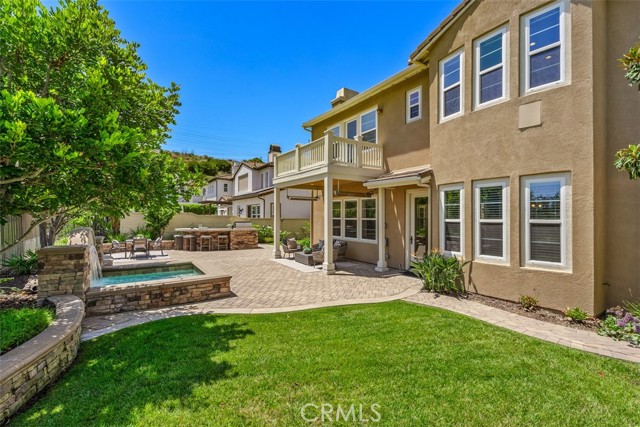15 Calle Canela, San Clemente, CA 92673
$2,500,000 Mortgage Calculator Sold on Dec 10, 2024 Single Family Residence
Property Details
About this Property
Discover this exquisite home in Talega’s Mirador neighborhood. Situated at the end of a cul-de-sac on a single-loaded street, this location ensures exceptional privacy and tranquility! Extensive upgrades include an ELEVATOR, SOLAR panels, water softener, a complete re-pipe of the entire house, newer carpeting, and real MAPLE HARDWOOD flooring. Outside, the beautifully landscaped yard invites relaxation with a WATER FOUNTAIN flowing into an oversized SPA, patio with TWO OUTDOOR HEATERS, a built-in BBQ with bar seating, and a private courtyard with an OUTDOOR FIREPLACE. The home spans over 4,600 square feet with 5 bedrooms and 5 1/2 baths, a separate downstairs OFFICE, access to a PRIVATE STUDIO/WORKOUT room, and an UPSTAIRS LOFT with media niche. A main-floor bedroom with an en-suite bathroom adds convenience and flexibility. Ideal for entertaining, the layout includes a formal living room, dining room, family room, and a well-appointed kitchen featuring a Wolf 6-burner gas range, KitchenAid built-in appliances, including a Sub-Zero Fridge, a large island, walk-in pantry, and a butler’s pantry. All bedrooms feature en-suite bathrooms, while the lavish primary suite boasts dual vanities, a walk-in shower, jetted tub, and a spacious walk-in closet. Enjoy the warmth of THREE INDOOR F
MLS Listing Information
MLS #
CROC24144577
MLS Source
California Regional MLS
Interior Features
Bedrooms
Ground Floor Bedroom, Primary Suite/Retreat
Kitchen
Exhaust Fan, Other, Pantry
Appliances
Built-in BBQ Grill, Dishwasher, Exhaust Fan, Garbage Disposal, Hood Over Range, Microwave, Other, Oven - Double, Oven - Gas, Oven Range - Built-In, Refrigerator, Trash Compactor, Warming Drawer
Dining Room
Breakfast Bar, Formal Dining Room, In Kitchen, Other
Family Room
Other, Separate Family Room
Fireplace
Family Room, Gas Burning, Living Room, Primary Bedroom, Other Location, Outside
Laundry
Hookup - Gas Dryer, In Laundry Room, Upper Floor
Cooling
Ceiling Fan, Central Forced Air
Heating
Central Forced Air
Exterior Features
Roof
Tile
Foundation
Slab
Pool
Community Facility, Spa - Private
Parking, School, and Other Information
Garage/Parking
Attached Garage, Garage, Other, Garage: 3 Car(s)
Elementary District
Capistrano Unified
High School District
Capistrano Unified
HOA Fee
$267
HOA Fee Frequency
Monthly
Complex Amenities
Barbecue Area, Club House, Community Pool, Other, Picnic Area, Playground
Contact Information
Listing Agent
Dina Burlage
Pacific Sotheby's Int'l Realty
License #: 01975201
Phone: –
Co-Listing Agent
Tracy Blunt
Pacific Sotheby's Int'l Realty
License #: 01739492
Phone: –
Neighborhood: Around This Home
Neighborhood: Local Demographics
Market Trends Charts
15 Calle Canela is a Single Family Residence in San Clemente, CA 92673. This 4,631 square foot property sits on a 7,886 Sq Ft Lot and features 5 bedrooms & 5 full and 1 partial bathrooms. It is currently priced at $2,500,000 and was built in 2004. This address can also be written as 15 Calle Canela, San Clemente, CA 92673.
©2024 California Regional MLS. All rights reserved. All data, including all measurements and calculations of area, is obtained from various sources and has not been, and will not be, verified by broker or MLS. All information should be independently reviewed and verified for accuracy. Properties may or may not be listed by the office/agent presenting the information. Information provided is for personal, non-commercial use by the viewer and may not be redistributed without explicit authorization from California Regional MLS.
Presently MLSListings.com displays Active, Contingent, Pending, and Recently Sold listings. Recently Sold listings are properties which were sold within the last three years. After that period listings are no longer displayed in MLSListings.com. Pending listings are properties under contract and no longer available for sale. Contingent listings are properties where there is an accepted offer, and seller may be seeking back-up offers. Active listings are available for sale.
This listing information is up-to-date as of December 17, 2024. For the most current information, please contact Dina Burlage
