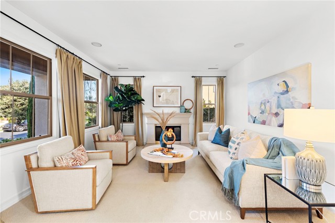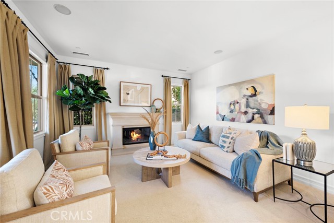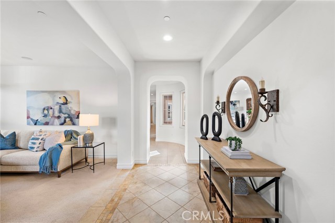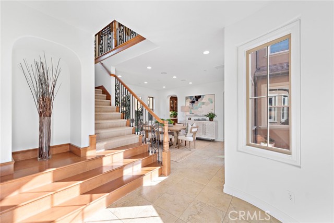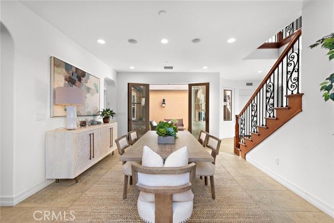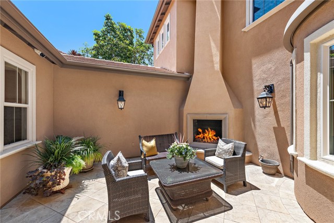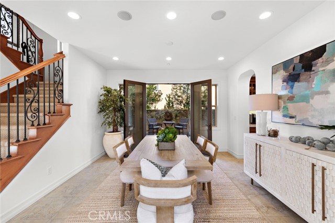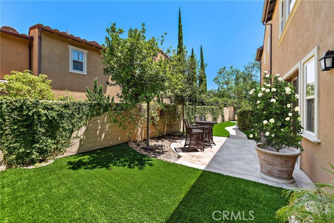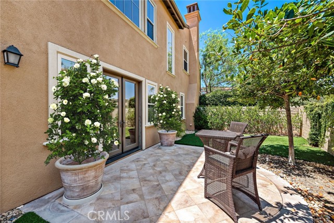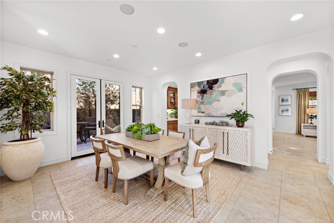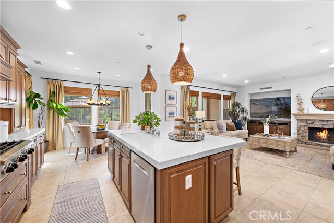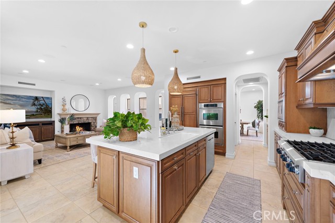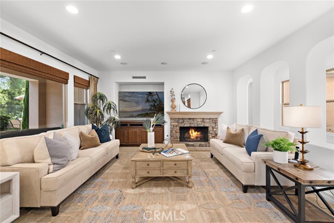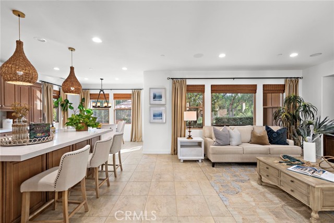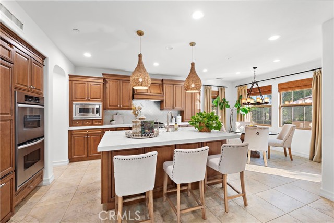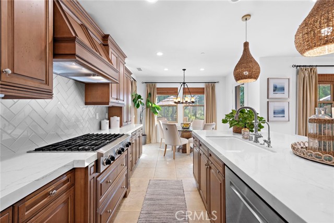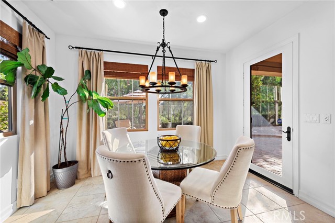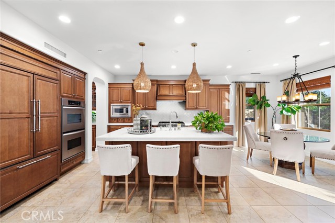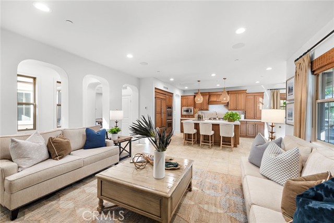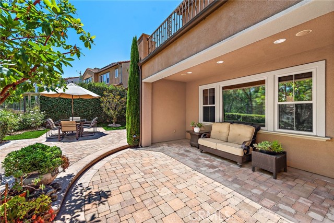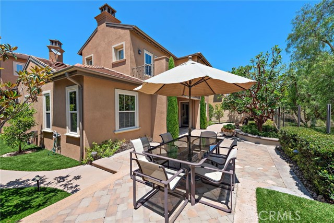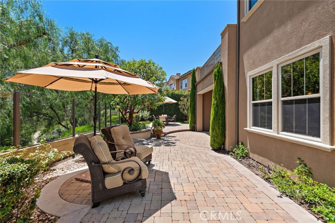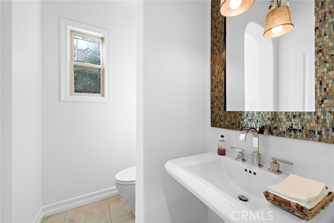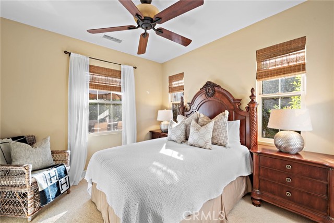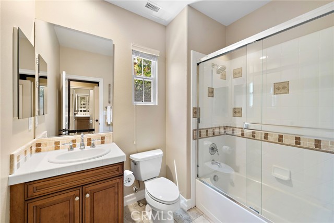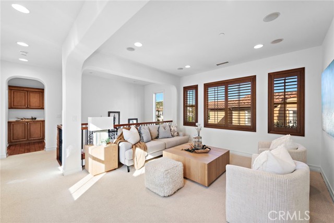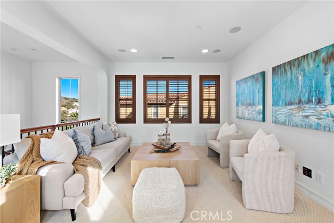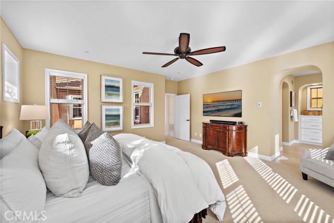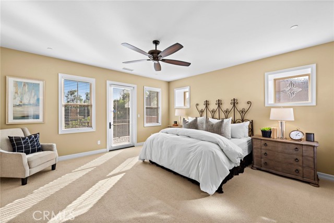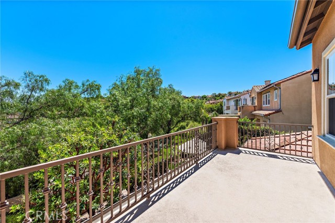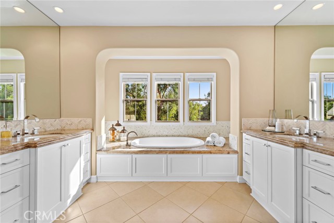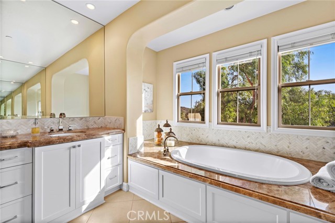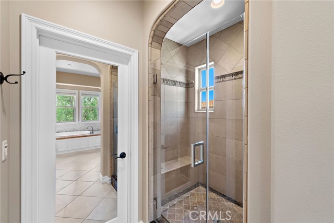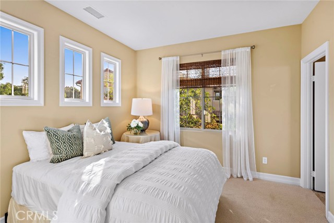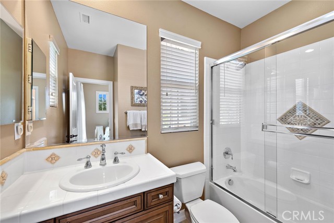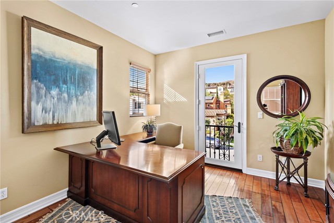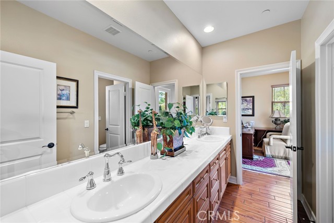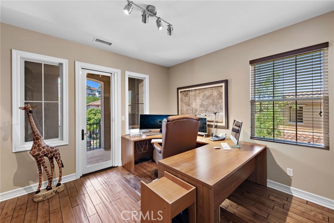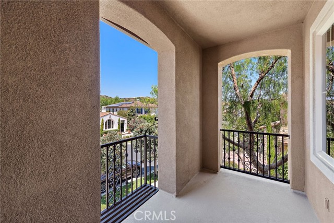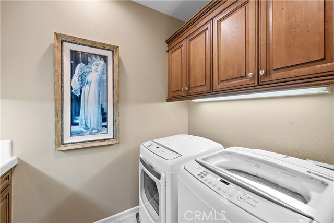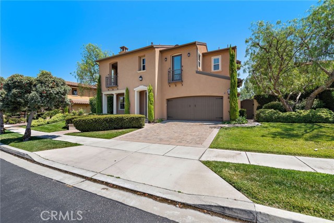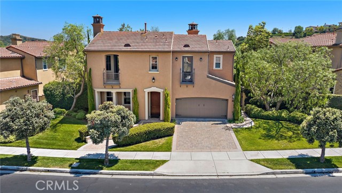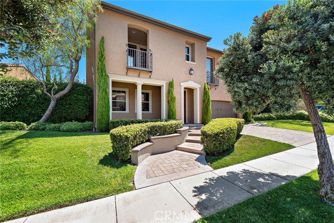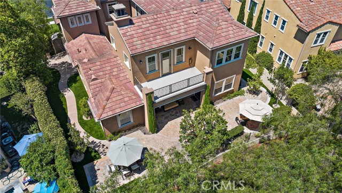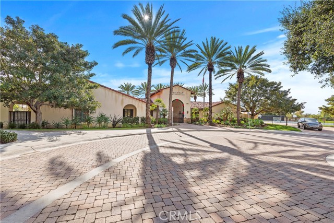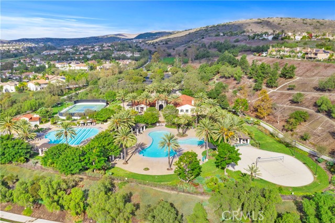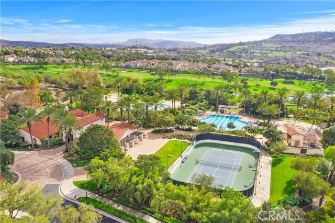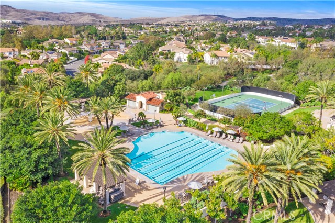Property Details
About this Property
Refreshed with a contemporary, vibrant interior, enhanced LED lighting, and professional staging, this Stella Mare residence in Talega blends style and sophistication with a youthful flair. Nestled on an extra-wide cul-de-sac homesite, the five-bedroom layout is designed for entertaining, relaxation, and family living. The main floor includes a guest suite, a welcoming formal living room, a dining room that opens to an enclosed courtyard with its own fireplace, and a serene side yard surrounded by mature landscaping. The heart of the home features an open-concept kitchen and family room with a breakfast nook. Recently remodeled, the kitchen showcases Montreal quartz countertops, a herringbone backsplash, and rattan bell pendant lighting. It includes a sit-down center island, a KitchenAid appliance package with a 6-burner cooktop, built-in refrigerator, double oven, dishwasher, and microwave. A butler's pantry provides additional storage and a walk-in pantry. The spacious family room is complete with a stacked stone fireplace and built-in audio-video storage. Upstairs, an oversized loft serves as an ideal recreation center, surrounded by three guest bedrooms. Two bedrooms, currently used as offices, share a dual-sink Jack-and-Jill bathroom, while the other guest bedroom enjoys an
MLS Listing Information
MLS #
CROC24141767
MLS Source
California Regional MLS
Days on Site
130
Interior Features
Bedrooms
Ground Floor Bedroom, Primary Suite/Retreat
Bathrooms
Jack and Jill
Kitchen
Exhaust Fan, Other, Pantry
Appliances
Dishwasher, Exhaust Fan, Garbage Disposal, Hood Over Range, Ice Maker, Microwave, Other, Oven - Double, Oven - Electric, Refrigerator, Water Softener
Dining Room
Breakfast Bar, Breakfast Nook, Formal Dining Room, Other
Family Room
Other
Fireplace
Family Room, Gas Burning, Gas Starter, Living Room, Other Location, Outside
Laundry
Hookup - Gas Dryer, In Laundry Room, Other, Upper Floor
Cooling
Ceiling Fan, Central Forced Air, Other
Heating
Central Forced Air, Forced Air
Exterior Features
Roof
Tile
Foundation
Slab
Pool
Community Facility, Heated, Spa - Community Facility
Style
Spanish
Parking, School, and Other Information
Garage/Parking
Garage, Gate/Door Opener, Other, Garage: 3 Car(s)
Elementary District
Capistrano Unified
High School District
Capistrano Unified
HOA Fee
$267
HOA Fee Frequency
Monthly
Complex Amenities
Barbecue Area, Club House, Community Pool, Conference Facilities, Game Room, Picnic Area, Playground
Contact Information
Listing Agent
Giulietta Wilson
Pacific Sotheby's Int'l Realty
License #: 01180243
Phone: –
Co-Listing Agent
John Wilson
Pacific Sotheby's Int'l Realty
License #: 01895983
Phone: –
Neighborhood: Around This Home
Neighborhood: Local Demographics
Market Trends Charts
Nearby Homes for Sale
80 via Regalo is a Single Family Residence in San Clemente, CA 92673. This 3,632 square foot property sits on a 7,945 Sq Ft Lot and features 5 bedrooms & 4 full and 1 partial bathrooms. It is currently priced at $2,288,000 and was built in 2005. This address can also be written as 80 via Regalo, San Clemente, CA 92673.
©2024 California Regional MLS. All rights reserved. All data, including all measurements and calculations of area, is obtained from various sources and has not been, and will not be, verified by broker or MLS. All information should be independently reviewed and verified for accuracy. Properties may or may not be listed by the office/agent presenting the information. Information provided is for personal, non-commercial use by the viewer and may not be redistributed without explicit authorization from California Regional MLS.
Presently MLSListings.com displays Active, Contingent, Pending, and Recently Sold listings. Recently Sold listings are properties which were sold within the last three years. After that period listings are no longer displayed in MLSListings.com. Pending listings are properties under contract and no longer available for sale. Contingent listings are properties where there is an accepted offer, and seller may be seeking back-up offers. Active listings are available for sale.
This listing information is up-to-date as of November 18, 2024. For the most current information, please contact Giulietta Wilson
