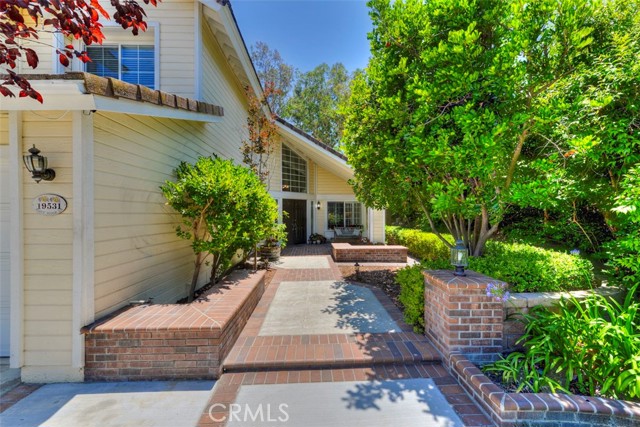19531 Misty Ridge Ln, Trabuco Canyon, CA 92679
$1,389,000 Mortgage Calculator Sold on Sep 5, 2024 Single Family Residence
Property Details
About this Property
Welcome to the hilltop community of Portola Hills. This beautiful Cul-de-Sac home features 4 bedrooms 2.5 bathrooms, dramatic staircase, two story ceilings in the living room and dining area with great views of the private backyard. The kitchen features custom solid Maple cabinets with glass front doors for display, stainless steel appliances including a Fischer Paykel gas cooktop and electric double oven, Meile dishwasher and Bosch microwave. The Kitchen opens to the family room with custom fireplace and great views of the backyard. Upstairs features the large master bedroom, master bathroom with walk in shower, large bathtub, double sinks and large walk-in closet. Also upstairs are two additional bedrooms, one with built in cabinets and work area, perfect for schoolwork along with one additional bedroom that has been converted into an office with built in cabinets, lots of storage and a work area with nice views of Saddleback Mountain. The back yard has a nice grass area, Gazebo large enough for dinning and patio cover. The large 3 car garage includes 220 power. Additional upgrades include a new roof, new fixtures and new carpet. Located close to award winning Portola Hills Elementary School, Concourse Park which has a nice play area for kids, large grass area for family fun an
MLS Listing Information
MLS #
CROC24140813
MLS Source
California Regional MLS
Interior Features
Bedrooms
Primary Suite/Retreat, Other
Kitchen
Other, Pantry
Appliances
Dishwasher, Garbage Disposal, Ice Maker, Microwave, Other, Oven - Double, Oven - Electric, Oven - Self Cleaning, Oven Range - Gas, Refrigerator
Dining Room
Formal Dining Room, In Kitchen
Family Room
Other
Fireplace
Family Room, Gas Burning
Flooring
Laminate
Laundry
In Laundry Room, Other
Cooling
Ceiling Fan, Central Forced Air
Heating
Central Forced Air
Exterior Features
Roof
Tile
Pool
Community Facility, Fenced, Heated, In Ground, Spa - Community Facility, Sport
Parking, School, and Other Information
Garage/Parking
Attached Garage, Garage, Gate/Door Opener, Other, Garage: 3 Car(s)
Elementary District
Saddleback Valley Unified
High School District
Saddleback Valley Unified
HOA Fee
$148
HOA Fee Frequency
Monthly
Complex Amenities
Barbecue Area, Club House, Community Pool, Conference Facilities, Gym / Exercise Facility, Picnic Area, Playground
Contact Information
Listing Agent
Christopher Reid
Bullock Russell RE Services
License #: 01422996
Phone: (949) 240-7979
Co-Listing Agent
Lisa Heaney
Bullock Russell RE Services
License #: 01307745
Phone: (949) 294-1114
Neighborhood: Around This Home
Neighborhood: Local Demographics
Market Trends Charts
19531 Misty Ridge Ln is a Single Family Residence in Trabuco Canyon, CA 92679. This 2,253 square foot property sits on a 9,100 Sq Ft Lot and features 4 bedrooms & 2 full and 1 partial bathrooms. It is currently priced at $1,389,000 and was built in 1987. This address can also be written as 19531 Misty Ridge Ln, Trabuco Canyon, CA 92679.
©2024 California Regional MLS. All rights reserved. All data, including all measurements and calculations of area, is obtained from various sources and has not been, and will not be, verified by broker or MLS. All information should be independently reviewed and verified for accuracy. Properties may or may not be listed by the office/agent presenting the information. Information provided is for personal, non-commercial use by the viewer and may not be redistributed without explicit authorization from California Regional MLS.
Presently MLSListings.com displays Active, Contingent, Pending, and Recently Sold listings. Recently Sold listings are properties which were sold within the last three years. After that period listings are no longer displayed in MLSListings.com. Pending listings are properties under contract and no longer available for sale. Contingent listings are properties where there is an accepted offer, and seller may be seeking back-up offers. Active listings are available for sale.
This listing information is up-to-date as of September 06, 2024. For the most current information, please contact Christopher Reid, (949) 240-7979
