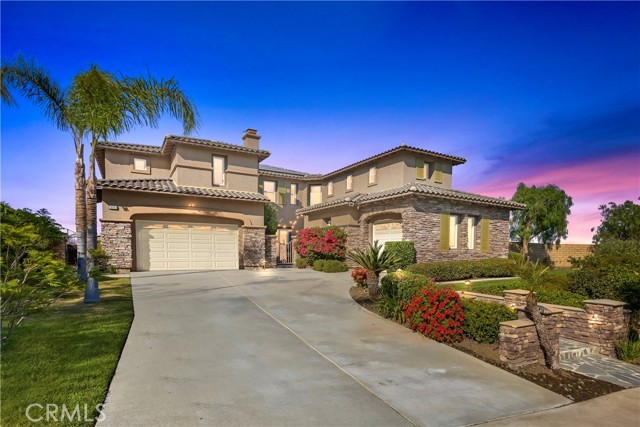18253 Lakepointe Dr, Riverside, CA 92503
$1,400,000 Mortgage Calculator Sold on Aug 27, 2024 Single Family Residence
Property Details
About this Property
CITY-LIGHT, LAKE, AND MOUNTAIN VIEWS?!?! What is most special about this Lake Hills Reserve Executive Home is not its 5,370 SqFt size; nor is it the fact that it rests on a HALF-ACRE LOT with only ONE NEIGHBOR. It’s not the IN-LAW'S SUITE down with its own separate courtyard entrance and it’s not the 34 OWNED SOLAR PANELS. What is most special about this home is that it is situated in a way on the hill that gives it unobstructed city light AND lake views in addition to those mountain views residents have some to love!! This highly desirable floor-plan features a formal living room with sky-high ceilings, fireplace, and city-light and mountain views. Down the hall is the courtyard-adjacent dining room and a large family room open to the kitchen — both with those city-light and mountain views. The upstairs has a spacious loft, 3 more bedrooms, and a huge fireplace-warmed primary bedroom with it’s own retreat, private balcony, and bath with standup shower, soaking tub, his/hers vanities and dual-entrance walk-in closet. The backyard is spacious and those views are totally unobstructed with a hillside rock fountain to add to the ambience. The exclusive community of Lake Hills Reserve offers its residents an ideal mountaintop locale removed from city life, yet close to Riverside’s man
MLS Listing Information
MLS #
CROC24140731
MLS Source
California Regional MLS
Interior Features
Bedrooms
Ground Floor Bedroom, Primary Suite/Retreat
Bathrooms
Jack and Jill
Kitchen
Other
Appliances
Built-in BBQ Grill, Dishwasher, Garbage Disposal, Microwave, Other, Oven - Double, Oven - Self Cleaning, Refrigerator
Dining Room
Formal Dining Room, In Kitchen
Family Room
Other
Fireplace
Family Room, Living Room, Primary Bedroom, Outside
Flooring
Laminate
Laundry
In Laundry Room
Cooling
Ceiling Fan, Central Forced Air, Other
Heating
Central Forced Air, Fireplace
Exterior Features
Roof
Tile
Foundation
Slab
Pool
Community Facility, In Ground
Style
Contemporary
Parking, School, and Other Information
Garage/Parking
Attached Garage, Garage, Garage: 3 Car(s)
Elementary District
Alvord Unified
High School District
Alvord Unified
Water
Other
HOA Fee
$185
HOA Fee Frequency
Monthly
Complex Amenities
Barbecue Area, Community Pool, Playground
Zoning
R-1-15000
Neighborhood: Around This Home
Neighborhood: Local Demographics
Market Trends Charts
18253 Lakepointe Dr is a Single Family Residence in Riverside, CA 92503. This 5,370 square foot property sits on a 0.45 Acres Lot and features 5 bedrooms & 4 full and 1 partial bathrooms. It is currently priced at $1,400,000 and was built in 2006. This address can also be written as 18253 Lakepointe Dr, Riverside, CA 92503.
©2024 California Regional MLS. All rights reserved. All data, including all measurements and calculations of area, is obtained from various sources and has not been, and will not be, verified by broker or MLS. All information should be independently reviewed and verified for accuracy. Properties may or may not be listed by the office/agent presenting the information. Information provided is for personal, non-commercial use by the viewer and may not be redistributed without explicit authorization from California Regional MLS.
Presently MLSListings.com displays Active, Contingent, Pending, and Recently Sold listings. Recently Sold listings are properties which were sold within the last three years. After that period listings are no longer displayed in MLSListings.com. Pending listings are properties under contract and no longer available for sale. Contingent listings are properties where there is an accepted offer, and seller may be seeking back-up offers. Active listings are available for sale.
This listing information is up-to-date as of September 01, 2024. For the most current information, please contact Chris Taylor, (949) 294-2506
