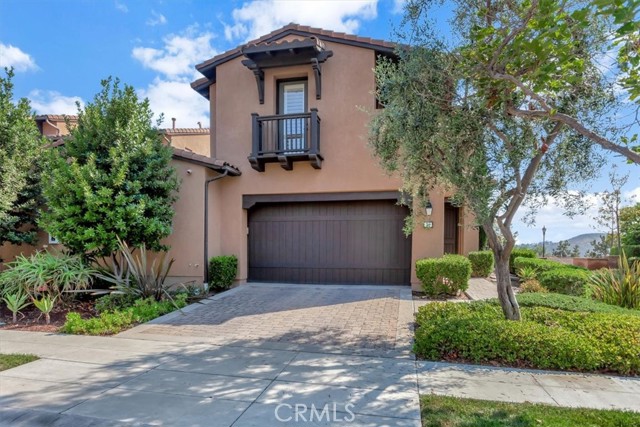Property Details
About this Property
Discover the epitome of luxurious living in this stunning Castellina townhome, located within the prestigious gated community of Covenant Hills. Evoking the charm of an Italian villa, this home offers an unrivaled setting with panoramic sunset and coastal views. As an end unit, it provides exceptional privacy with no neighbors above, below, or overlooking your peaceful backyard retreat. Enjoy the convenience of your own private driveway on a quiet cul-de-sac, along with sweeping vistas that include a viewing deck accessible from one of the two primary master suites. One primary suite is ideally situated on the main level, perfect for single-level living, while the second suite is upstairs, accompanied by a spacious third bedroom. Inside, luxury abounds with 3.5 baths, granite countertops, and high-end stainless steel appliances in the gourmet kitchen. Unwind by the fireplace in the expansive family room, adorned with hardwood floors and plush carpeting. Plantation shutters add a touch of elegance and ensure privacy throughout. Additional features include a 2-car garage with built-in storage and epoxy flooring, a professionally landscaped rear patio with stone accents, and automatic sprinklers for easy maintenance. The freshly painted interior, in soft neutral tones, is c
MLS Listing Information
MLS #
CROC24140470
MLS Source
California Regional MLS
Interior Features
Bedrooms
Dressing Area, Ground Floor Bedroom, Primary Suite/Retreat
Kitchen
Other
Appliances
Dishwasher, Garbage Disposal, Hood Over Range, Microwave, Other, Oven - Electric
Dining Room
Breakfast Nook, Formal Dining Room
Fireplace
Family Room, Gas Burning
Laundry
Hookup - Gas Dryer, In Laundry Room, Other
Cooling
Central Forced Air
Heating
Forced Air, Gas
Exterior Features
Roof
Tile
Foundation
Slab
Pool
Community Facility, Gunite, Heated, Heated - Gas, In Ground, Spa - Community Facility
Style
Other, Traditional
Parking, School, and Other Information
Garage/Parking
Garage, Gate/Door Opener, Other, Side By Side, Storage - RV, Garage: 2 Car(s)
Elementary District
Capistrano Unified
High School District
Capistrano Unified
Water
Other
HOA Fee
$386
HOA Fee Frequency
Monthly
Complex Amenities
Barbecue Area, Club House, Community Pool, Playground
Zoning
R-1
Neighborhood: Around This Home
Neighborhood: Local Demographics
Market Trends Charts
31 Tuscany is a Townhouse in Ladera Ranch, CA 92694. This 2,246 square foot property sits on a – Sq Ft Lot and features 3 bedrooms & 3 full and 1 partial bathrooms. It is currently priced at $1,295,815 and was built in 2006. This address can also be written as 31 Tuscany, Ladera Ranch, CA 92694.
©2024 California Regional MLS. All rights reserved. All data, including all measurements and calculations of area, is obtained from various sources and has not been, and will not be, verified by broker or MLS. All information should be independently reviewed and verified for accuracy. Properties may or may not be listed by the office/agent presenting the information. Information provided is for personal, non-commercial use by the viewer and may not be redistributed without explicit authorization from California Regional MLS.
Presently MLSListings.com displays Active, Contingent, Pending, and Recently Sold listings. Recently Sold listings are properties which were sold within the last three years. After that period listings are no longer displayed in MLSListings.com. Pending listings are properties under contract and no longer available for sale. Contingent listings are properties where there is an accepted offer, and seller may be seeking back-up offers. Active listings are available for sale.
This listing information is up-to-date as of December 09, 2024. For the most current information, please contact Karen Hakola, (949) 661-7653
