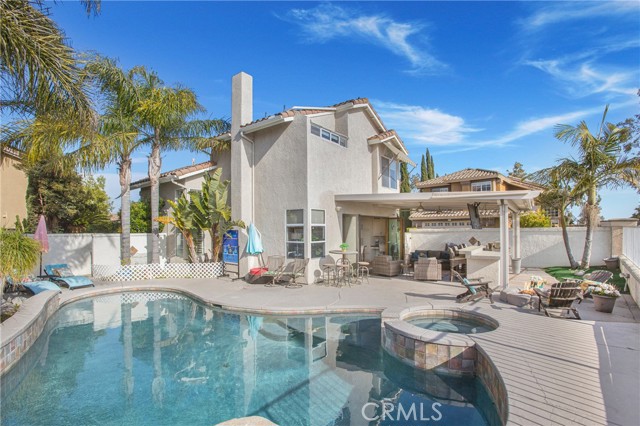65 Tavella Pl, Lake Forest, CA 92610
$1,515,000 Mortgage Calculator Sold on Aug 13, 2024 Single Family Residence
Property Details
About this Property
This Beautiful POOL HOME in the Hillside community of Foothill Ranch offers one of a kind PANORAMIC VIEWS! The Gated entrance to the home leads to a private garden dining area, setting the tone for a peaceful retreat throughout. Inside, the popular 4 bedroom "Trieste" model boasts a formal living and dining room with high ceilings and an open layout, perfect for entertaining. The designer kitchen is a Chef's dream with Custom Cabinetry, glass panel cut outs, Stainless Steel appliances, and a spacious Stone topped island with seating, extra storage, a wine refrigerator and amazing backyard views. Curl up by the cozy fireplace in the adjacent family room for relaxing evenings in. Step outside to your own private oasis with an outdoor kitchen and dining area, where you can enjoy the breathtaking sunset views while hosting guests. Take a dip in the sparkling pool or relax in the refreshing spa while family and friends enjoy the rock pool and water slide. Back inside, the Primary Suite offers more stunning views, an upgraded bathroom, and a walk-in closet. The secondary bedrooms share a 3rd upgraded bath and provide plenty of living and office space. SOLAR panels provide significant energy savings for the home year round. The entire interior of the home has been painted and repiped an
MLS Listing Information
MLS #
CROC24138517
MLS Source
California Regional MLS
Interior Features
Bedrooms
Primary Suite/Retreat, Other
Kitchen
Other
Appliances
Dishwasher, Microwave, Other, Refrigerator
Dining Room
Breakfast Bar, Formal Dining Room, Other
Family Room
Other
Fireplace
Family Room
Laundry
In Laundry Room
Cooling
Central Forced Air
Heating
Central Forced Air
Exterior Features
Roof
Tile
Foundation
Slab
Pool
Community Facility, Pool - Yes, Spa - Community Facility, Spa - Private
Parking, School, and Other Information
Garage/Parking
Attached Garage, Garage, Off-Street Parking, Other, Garage: 2 Car(s)
Elementary District
Saddleback Valley Unified
High School District
Saddleback Valley Unified
HOA Fee
$104
HOA Fee Frequency
Monthly
Complex Amenities
Barbecue Area, Club House, Community Pool, Picnic Area, Playground
Zoning
R-1
Contact Information
Listing Agent
Susan Stoker
Bullock Russell RE Services
License #: 01738521
Phone: (949) 510-8917
Co-Listing Agent
Brock Stoker
Bullock Russell RE Services
License #: 02042566
Phone: –
Neighborhood: Around This Home
Neighborhood: Local Demographics
Market Trends Charts
65 Tavella Pl is a Single Family Residence in Lake Forest, CA 92610. This 2,198 square foot property sits on a 6,420 Sq Ft Lot and features 4 bedrooms & 2 full and 1 partial bathrooms. It is currently priced at $1,515,000 and was built in 1991. This address can also be written as 65 Tavella Pl, Lake Forest, CA 92610.
©2024 California Regional MLS. All rights reserved. All data, including all measurements and calculations of area, is obtained from various sources and has not been, and will not be, verified by broker or MLS. All information should be independently reviewed and verified for accuracy. Properties may or may not be listed by the office/agent presenting the information. Information provided is for personal, non-commercial use by the viewer and may not be redistributed without explicit authorization from California Regional MLS.
Presently MLSListings.com displays Active, Contingent, Pending, and Recently Sold listings. Recently Sold listings are properties which were sold within the last three years. After that period listings are no longer displayed in MLSListings.com. Pending listings are properties under contract and no longer available for sale. Contingent listings are properties where there is an accepted offer, and seller may be seeking back-up offers. Active listings are available for sale.
This listing information is up-to-date as of September 18, 2024. For the most current information, please contact Susan Stoker, (949) 510-8917
