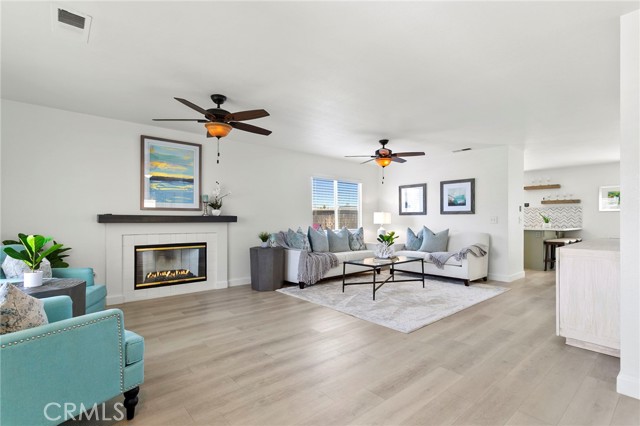27376 Mystical Springs Dr, Corona, CA 92883
$650,000 Mortgage Calculator Sold on Aug 14, 2024 Single Family Residence
Property Details
About this Property
Check out this CAN'T MISS single-story home in the desirable community of HORSETHIEF CANYON. You'll love the incredible layout: 3 BED, 2 BATH (plus an OFFICE), turn-key, showcasing a nice blend of style and comfort. Green front lawn, modern siding, and a lit walkway creates the best feeling as you enter through the dutch door. OPEN FLOOR PLAN connects the living room to the dining area, ensuring that each space is both functional and inviting. The living room, designed for relaxation and social gatherings, features a cozy GAS FIREPLACE and two ceiling fans, creating an atmosphere of warmth. The spacious dining area offers ample room for meals and entertainment, with views of the beautifully landscaped backyard. Transitioning to the kitchen, the heart of this home truly shines with its modern QUARTZ COUNTERTOPS, STAINLESS STEEL appliances, and white shaker cabinets. The breakfast peninsula is perfect for morning coffee or casual dining, complemented by recessed lighting. The primary suite serves as a private retreat, spaciously sized with plush carpeting and direct access to the backyard. Its ensuite bathroom is a sanctuary of its own, featuring a long vanity and a clean, bright aesthetic. Each additional bedroom is equipped with ceiling fans and soft, plush carpeting. The hall ba
MLS Listing Information
MLS #
CROC24135719
MLS Source
California Regional MLS
Interior Features
Bedrooms
Ground Floor Bedroom, Primary Suite/Retreat
Kitchen
Other, Pantry
Appliances
Dishwasher, Microwave, Other, Oven Range - Gas
Dining Room
Other
Family Room
Other
Fireplace
Gas Burning, Living Room
Laundry
In Garage
Cooling
Ceiling Fan, Central Forced Air
Heating
Central Forced Air
Exterior Features
Pool
Community Facility, Spa - Community Facility
Parking, School, and Other Information
Garage/Parking
Garage, Other, Garage: 2 Car(s)
Elementary District
Lake Elsinore Unified
High School District
Lake Elsinore Unified
HOA Fee
$105
HOA Fee Frequency
Monthly
Complex Amenities
Barbecue Area, Club House, Community Pool, Gym / Exercise Facility, Picnic Area, Playground
Zoning
SP ZONE
Contact Information
Listing Agent
Lane Stone
Seven Gables Real Estate
License #: 01912264
Phone: –
Co-Listing Agent
Tawny Patrick
Seven Gables Real Estate
License #: 02123242
Phone: –
Neighborhood: Around This Home
Neighborhood: Local Demographics
Market Trends Charts
27376 Mystical Springs Dr is a Single Family Residence in Corona, CA 92883. This 1,495 square foot property sits on a 8,276 Sq Ft Lot and features 3 bedrooms & 2 full bathrooms. It is currently priced at $650,000 and was built in 1998. This address can also be written as 27376 Mystical Springs Dr, Corona, CA 92883.
©2024 California Regional MLS. All rights reserved. All data, including all measurements and calculations of area, is obtained from various sources and has not been, and will not be, verified by broker or MLS. All information should be independently reviewed and verified for accuracy. Properties may or may not be listed by the office/agent presenting the information. Information provided is for personal, non-commercial use by the viewer and may not be redistributed without explicit authorization from California Regional MLS.
Presently MLSListings.com displays Active, Contingent, Pending, and Recently Sold listings. Recently Sold listings are properties which were sold within the last three years. After that period listings are no longer displayed in MLSListings.com. Pending listings are properties under contract and no longer available for sale. Contingent listings are properties where there is an accepted offer, and seller may be seeking back-up offers. Active listings are available for sale.
This listing information is up-to-date as of August 15, 2024. For the most current information, please contact Lane Stone
