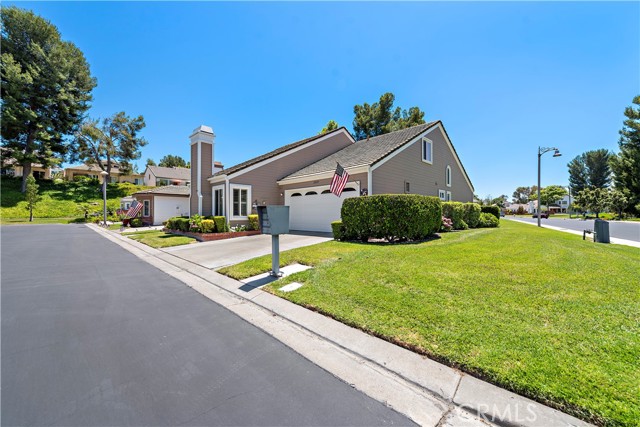28458 Buena Vista, Mission Viejo, CA 92692
$1,030,000 Mortgage Calculator Sold on Aug 12, 2024 Single Family Residence
Property Details
About this Property
Welcome to this magnificent two-story home situated on a prime corner lot, with a serene greenbelt gracing the backyard. This custom Monterey floorplan has been thoughtfully expanded to include two additional bedrooms on the second floor, making it a spacious haven with three bedrooms, three baths, and 2,191 square feet of luxurious living space. The remodeled kitchen boasts newer cabinets and appliances, seamlessly flowing into the family room, which offers picturesque views of the greenbelt. The living room features vaulted ceilings and a cozy fireplace, perfect for relaxing evenings. The main floor primary bedroom also overlooks the greenbelt, complete with an added wall closet and a remodeled bathroom featuring a double vanity. Upstairs, you'll find two more bedrooms, a versatile loft, and a full bathroom. The home is filled with natural light, enhanced by elegant crown moldings, rounded corners, and plantation shutters. Newer double pane windows and sliders ensure energy efficiency, while updated heating and air conditioning systems provide year-round comfort. Step outside to a large, covered patio that spans the entire back of the home, offering an ideal space for outdoor entertaining or simply enjoying the tranquil surroundings. The community, spread across 484 acres of ma
MLS Listing Information
MLS #
CROC24135500
MLS Source
California Regional MLS
Interior Features
Bedrooms
Ground Floor Bedroom, Primary Suite/Retreat
Kitchen
Exhaust Fan
Appliances
Dishwasher, Exhaust Fan, Garbage Disposal, Microwave, Oven Range - Electric
Dining Room
Breakfast Nook, Formal Dining Room
Family Room
Other, Separate Family Room
Fireplace
Gas Starter, Living Room
Cooling
Ceiling Fan, Central Forced Air
Heating
Central Forced Air, Forced Air
Exterior Features
Roof
Tile
Foundation
Slab
Pool
Community Facility, Gunite, Heated, In Ground, Lap, Other, Pool - Yes, Spa - Community Facility, Sport
Style
Traditional
Parking, School, and Other Information
Garage/Parking
Garage: 2 Car(s)
Elementary District
Capistrano Unified
High School District
Capistrano Unified
HOA Fee
$574
HOA Fee Frequency
Monthly
Complex Amenities
Billiard Room, Club House, Community Pool, Gym / Exercise Facility, Other
Neighborhood: Around This Home
Neighborhood: Local Demographics
Market Trends Charts
28458 Buena Vista is a Single Family Residence in Mission Viejo, CA 92692. This 2,191 square foot property sits on a 3,478 Sq Ft Lot and features 3 bedrooms & 3 full bathrooms. It is currently priced at $1,030,000 and was built in 1985. This address can also be written as 28458 Buena Vista, Mission Viejo, CA 92692.
©2024 California Regional MLS. All rights reserved. All data, including all measurements and calculations of area, is obtained from various sources and has not been, and will not be, verified by broker or MLS. All information should be independently reviewed and verified for accuracy. Properties may or may not be listed by the office/agent presenting the information. Information provided is for personal, non-commercial use by the viewer and may not be redistributed without explicit authorization from California Regional MLS.
Presently MLSListings.com displays Active, Contingent, Pending, and Recently Sold listings. Recently Sold listings are properties which were sold within the last three years. After that period listings are no longer displayed in MLSListings.com. Pending listings are properties under contract and no longer available for sale. Contingent listings are properties where there is an accepted offer, and seller may be seeking back-up offers. Active listings are available for sale.
This listing information is up-to-date as of August 12, 2024. For the most current information, please contact Kelly Arshi, (949) 455-0606
