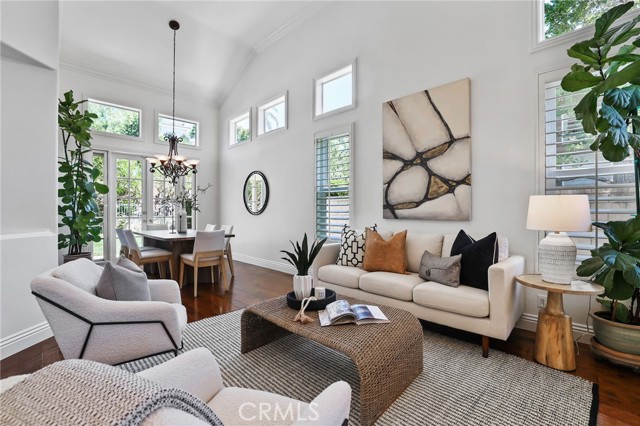58 La Perla, Lake Forest, CA 92610
$1,585,000 Mortgage Calculator Sold on Aug 30, 2024 Single Family Residence
Property Details
About this Property
Sophistication and Elegance are the Hallmarks of this Impeccably Designed 4 Bedroom 3 Bathroom Home featuring Stunning Upgrades in every direction. The Elegant curb appeal, 3 Car Garage and Drought Tolerant Landscaping does not go unnoticed as you grace the Stone Walkway leading you to the front door. Upon entry the Upgrades, Warmth and On-Trend Designs are immediately noticed with Stunning Hardwood Floors, Crown Molding, Soaring Two-Story Cathedral Ceilings and an Illuminating Skylight allowing for an abundance of Natural Light to flood the home. The Spacious Great Room features Pristine French Doors that open up to the Lush Landscaped Backyard Oasis. The Chef's Kitchen leaves nothing to the imagination with Stainless Steel Appliances, Upgraded Granite Countertops, Designer Tile Backsplash, Beautiful Upgraded Cabinets and Walk-In Pantry. Enjoy the ambiance in the family room with Built-In Surround Sound Speakers, an Inviting Fireplace, and plenty of space to entertain. Continue outside through the Second Set of French Doors and relax under the shade of the Elegant Overhead Trellis which offers the perfect Transition to the Backyard featuring a Wood Ceiling, Recessed Lights, and Ceiling Fan. The Lush Landscaped backyard features the ideal Tranquility and Privacy with Beaut
MLS Listing Information
MLS #
CROC24134735
MLS Source
California Regional MLS
Interior Features
Bedrooms
Ground Floor Bedroom, Primary Suite/Retreat
Bathrooms
Jack and Jill
Kitchen
Pantry
Appliances
Dishwasher, Microwave, Other, Oven - Double, Oven Range - Gas, Refrigerator
Dining Room
Formal Dining Room
Family Room
Other, Separate Family Room
Fireplace
Family Room
Laundry
In Laundry Room, Other
Cooling
Ceiling Fan, Central Forced Air
Heating
Central Forced Air
Exterior Features
Roof
Tile
Foundation
Slab
Pool
Community Facility, Spa - Community Facility
Style
Mediterranean
Parking, School, and Other Information
Garage/Parking
Garage, Other, Garage: 3 Car(s)
Elementary District
Saddleback Valley Unified
High School District
Saddleback Valley Unified
HOA Fee
$104
HOA Fee Frequency
Monthly
Complex Amenities
Barbecue Area, Community Pool, Picnic Area, Playground
Neighborhood: Around This Home
Neighborhood: Local Demographics
Market Trends Charts
58 La Perla is a Single Family Residence in Lake Forest, CA 92610. This 2,444 square foot property sits on a 6,032 Sq Ft Lot and features 4 bedrooms & 3 full bathrooms. It is currently priced at $1,585,000 and was built in 1994. This address can also be written as 58 La Perla, Lake Forest, CA 92610.
©2024 California Regional MLS. All rights reserved. All data, including all measurements and calculations of area, is obtained from various sources and has not been, and will not be, verified by broker or MLS. All information should be independently reviewed and verified for accuracy. Properties may or may not be listed by the office/agent presenting the information. Information provided is for personal, non-commercial use by the viewer and may not be redistributed without explicit authorization from California Regional MLS.
Presently MLSListings.com displays Active, Contingent, Pending, and Recently Sold listings. Recently Sold listings are properties which were sold within the last three years. After that period listings are no longer displayed in MLSListings.com. Pending listings are properties under contract and no longer available for sale. Contingent listings are properties where there is an accepted offer, and seller may be seeking back-up offers. Active listings are available for sale.
This listing information is up-to-date as of September 17, 2024. For the most current information, please contact Zachary Doan
