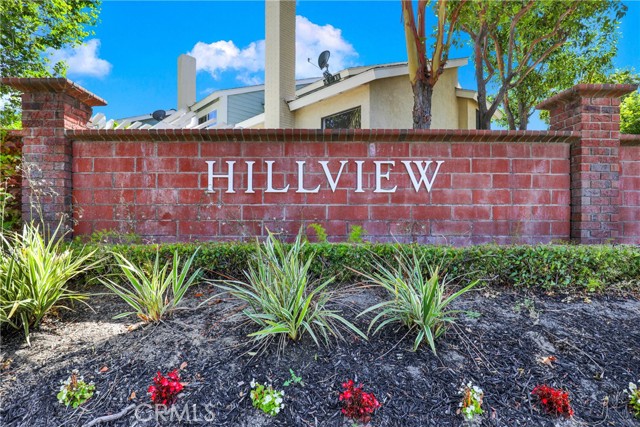21231 Serra Vt #37, Lake Forest, CA 92630
$940,000 Mortgage Calculator Sold on Oct 21, 2024 Condominium
Property Details
About this Property
Beautifully upgraded home with gorgeous views and spectacular sunsets in the highly sought after community of Hillview! This two-story home features almost 1700 square feet of living space, 3 bedrooms, 2.5 bathrooms, living room with cozy custom fireplace, formal dining area and a two-car garage! Gorgeous upgrades throughout including waterproof Luxury vinyl plank flooring and Timeless Italian Travertine on the first floors, custom paint, recessed lighting, ceiling fans, newer Titanium Reinforced dual pane vinyl windows, newer central AC and so much more! Fabulous extremely light & bright Chef’s kitchen with Granite countertops, custom stone tile backsplash, upgraded cabinets, stainless steel appliances Wolf SIX Burner gas Range and 42” built-in Kitchen-Aid French Door refrigerator, Frigidaire Dish washer with Built in water Softer, Franke sink with KWC faucet Custom Island, open to the family gathering room. The Large master suite has vaulted ceilings, His & Her walk-in closets, and master bath featuring beautiful granite counters, and a highly upgraded walk-in travertine shower. Two secondary bedrooms and a separate bath that has been completely remodeled with Marble and tile finishes, high-flush toilets. Convenient interior laundry room. Hillview offers a community swimming po
MLS Listing Information
MLS #
CROC24132313
MLS Source
California Regional MLS
Interior Features
Bedrooms
Other
Kitchen
Exhaust Fan, Other
Appliances
Dishwasher, Exhaust Fan, Garbage Disposal, Hood Over Range, Other, Oven - Gas, Oven Range, Oven Range - Gas, Refrigerator
Dining Room
Formal Dining Room, In Kitchen
Fireplace
Gas Burning, Living Room, Other Location
Laundry
Other
Cooling
Ceiling Fan, Central Forced Air, Central Forced Air - Electric, Central Forced Air - Gas
Heating
Central Forced Air, Forced Air, Gas
Exterior Features
Foundation
Slab
Pool
Community Facility, Fenced, Heated, Heated - Gas, In Ground, Spa - Community Facility
Style
Cape Cod
Parking, School, and Other Information
Garage/Parking
Common Parking Area, Garage, Other, Parking Restrictions, Private / Exclusive, Garage: 2 Car(s)
Elementary District
Saddleback Valley Unified
High School District
Saddleback Valley Unified
HOA Fee
$421
HOA Fee Frequency
Monthly
Complex Amenities
Community Pool, Other
Neighborhood: Around This Home
Neighborhood: Local Demographics
Market Trends Charts
21231 Serra Vt 37 is a Condominium in Lake Forest, CA 92630. This 1,674 square foot property sits on a 0 Sq Ft Lot and features 3 bedrooms & 2 full and 1 partial bathrooms. It is currently priced at $940,000 and was built in 1986. This address can also be written as 21231 Serra Vt #37, Lake Forest, CA 92630.
©2024 California Regional MLS. All rights reserved. All data, including all measurements and calculations of area, is obtained from various sources and has not been, and will not be, verified by broker or MLS. All information should be independently reviewed and verified for accuracy. Properties may or may not be listed by the office/agent presenting the information. Information provided is for personal, non-commercial use by the viewer and may not be redistributed without explicit authorization from California Regional MLS.
Presently MLSListings.com displays Active, Contingent, Pending, and Recently Sold listings. Recently Sold listings are properties which were sold within the last three years. After that period listings are no longer displayed in MLSListings.com. Pending listings are properties under contract and no longer available for sale. Contingent listings are properties where there is an accepted offer, and seller may be seeking back-up offers. Active listings are available for sale.
This listing information is up-to-date as of October 22, 2024. For the most current information, please contact James Vollaire
