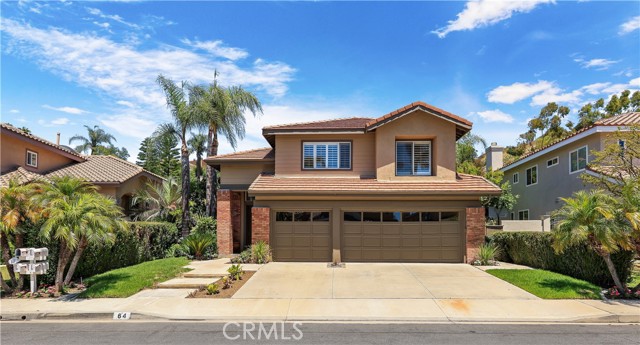64 Laperla, Lake Forest, CA 92610
$1,500,000 Mortgage Calculator Sold on Oct 16, 2024 Single Family Residence
Property Details
About this Property
Stunning 4 bedroom 2 1/2 bath Home in Foothill Ranch! Welcome to this beautifully upgraded residence featuring an open-concept layout designed for modern living. The heart of the home is the updated kitchen, complete with newer stainless-steel appliances, a spacious center island, and elegant French doors extending from floor to ceiling that open to a private and level lush backyard—perfect for entertaining. Throughout the freshly painted home, plantation shutters upstairs add a touch of sophistication, while the vaulted ceiling in the entrance and living area allow natural light to flood in. The first floor is adorned with tile flooring, creating a seamless flow. Retreat to the extra-large upstairs master suite with double doors, featuring a large walk-in closet, a double sink vanity, relaxing soaking tub, and a separate shower with a private toilet. The rest of the upstairs has 3 more bedrooms one of which also has double doors and would make a great home office. There is also an additional full bathroom. Cozy up in the inviting family room, highlighted by a warm gas fireplace—ideal for cooler evenings and when outdoor entertaining moves inside as the night moves on. With a three-car garage and a prime location at the end of a cul-de-sac in the serene hillside community
MLS Listing Information
MLS #
CROC24122565
MLS Source
California Regional MLS
Interior Features
Bedrooms
Other
Kitchen
Other, Pantry
Appliances
Dishwasher, Garbage Disposal, Ice Maker, Other, Oven - Double, Oven - Gas, Oven Range - Built-In, Refrigerator
Dining Room
In Kitchen
Fireplace
Gas Starter, Living Room
Laundry
Hookup - Gas Dryer, In Laundry Room
Cooling
Ceiling Fan, Central Forced Air, Central Forced Air - Electric
Heating
Central Forced Air, Gas
Exterior Features
Foundation
Slab
Pool
Community Facility, Spa - Community Facility
Style
Traditional
Parking, School, and Other Information
Garage/Parking
Attached Garage, Garage, Gate/Door Opener, Off-Street Parking, Other, Private / Exclusive, Garage: 3 Car(s)
Elementary District
Saddleback Valley Unified
High School District
Saddleback Valley Unified
Water
Other
HOA Fee
$104
HOA Fee Frequency
Monthly
Complex Amenities
Barbecue Area, Club House, Community Pool, Picnic Area, Playground
Zoning
PC
Contact Information
Listing Agent
Kelly Mcleod
Keller Williams Realty
License #: 02155398
Phone: (949) 462-4595
Co-Listing Agent
Jeffrey Weisberger
Keller Williams Realty
License #: 02107210
Phone: (949) 205-8376
Neighborhood: Around This Home
Neighborhood: Local Demographics
Market Trends Charts
64 Laperla is a Single Family Residence in Lake Forest, CA 92610. This 2,359 square foot property sits on a 5,700 Sq Ft Lot and features 4 bedrooms & 2 full and 1 partial bathrooms. It is currently priced at $1,500,000 and was built in 1992. This address can also be written as 64 Laperla, Lake Forest, CA 92610.
©2024 California Regional MLS. All rights reserved. All data, including all measurements and calculations of area, is obtained from various sources and has not been, and will not be, verified by broker or MLS. All information should be independently reviewed and verified for accuracy. Properties may or may not be listed by the office/agent presenting the information. Information provided is for personal, non-commercial use by the viewer and may not be redistributed without explicit authorization from California Regional MLS.
Presently MLSListings.com displays Active, Contingent, Pending, and Recently Sold listings. Recently Sold listings are properties which were sold within the last three years. After that period listings are no longer displayed in MLSListings.com. Pending listings are properties under contract and no longer available for sale. Contingent listings are properties where there is an accepted offer, and seller may be seeking back-up offers. Active listings are available for sale.
This listing information is up-to-date as of October 16, 2024. For the most current information, please contact Kelly Mcleod, (949) 462-4595
