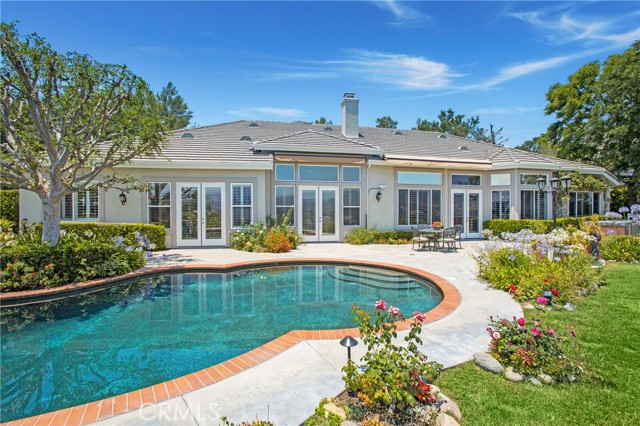10 Panorama, Coto de Caza, CA 92679
$3,900,000 Mortgage Calculator Sold on Nov 22, 2024 Single Family Residence
Property Details
About this Property
This exceptional single-level Panorama home is nestled on one of Coto de Caza's premier ridge lines. Spectacular 180-degree view of the Coto Valley, Coto de Caza Golf Club, Saddleback Mountain, and the Cleveland National Forest. The stately curb appeal and ultra-private location are highly sought after. The open concept, boasting over 4000 sq ft with soaring 13 ft ceilings creates a sense of grandeur and sophistication. The lead glass door entry invites you to the gorgeous Living room with wainscoting, a centralized fireplace, and a generously sized Dining room. The chef's kitchen is a culinary masterpiece, boasting a newer Subzero refrigerator, Viking 6 burner range with griddle, Viking dishwasher, warming drawer, and trash compactor in the center island with vegetable sink. The walk-thru butler's pantry with separate dry goods pantry and wine storage is centrally located for entertaining. The expansive Family room, with a wine bar, seamlessly connects to the Living room, both offering captivating views of the valley. The generously proportioned primary suite features a fireplace and french doors providing access to the lush resort-style backyard. Bathed in natural light from skylights, the primary bathroom showcases a double vanity, a walk-in shower, and a jetted tub with a do
MLS Listing Information
MLS #
CROC24122305
MLS Source
California Regional MLS
Interior Features
Bedrooms
Ground Floor Bedroom
Bathrooms
Jack and Jill
Kitchen
Other, Pantry
Appliances
Built-in BBQ Grill, Garbage Disposal, Microwave, Other, Oven - Gas
Dining Room
Breakfast Bar, Breakfast Nook, Formal Dining Room
Family Room
Other, Separate Family Room
Fireplace
Family Room, Living Room
Laundry
In Laundry Room
Cooling
Ceiling Fan, Central Forced Air
Heating
Forced Air
Exterior Features
Foundation
Slab
Pool
Fenced, Heated, In Ground, Other, Pool - Yes, Spa - Private
Style
Traditional
Parking, School, and Other Information
Garage/Parking
Garage, Other, Garage: 4 Car(s)
Elementary District
Capistrano Unified
High School District
Capistrano Unified
HOA Fee
$312
HOA Fee Frequency
Monthly
Complex Amenities
Barbecue Area, Picnic Area, Playground
Market Trends Charts
10 Panorama is a Single Family Residence in Coto de Caza, CA 92679. This 4,028 square foot property sits on a 0.492 Acres Lot and features 4 bedrooms & 3 full and 1 partial bathrooms. It is currently priced at $3,900,000 and was built in 1998. This address can also be written as 10 Panorama, Coto de Caza, CA 92679.
©2024 California Regional MLS. All rights reserved. All data, including all measurements and calculations of area, is obtained from various sources and has not been, and will not be, verified by broker or MLS. All information should be independently reviewed and verified for accuracy. Properties may or may not be listed by the office/agent presenting the information. Information provided is for personal, non-commercial use by the viewer and may not be redistributed without explicit authorization from California Regional MLS.
Presently MLSListings.com displays Active, Contingent, Pending, and Recently Sold listings. Recently Sold listings are properties which were sold within the last three years. After that period listings are no longer displayed in MLSListings.com. Pending listings are properties under contract and no longer available for sale. Contingent listings are properties where there is an accepted offer, and seller may be seeking back-up offers. Active listings are available for sale.
This listing information is up-to-date as of November 22, 2024. For the most current information, please contact Kimberly Chadwick, (949) 939-1505
