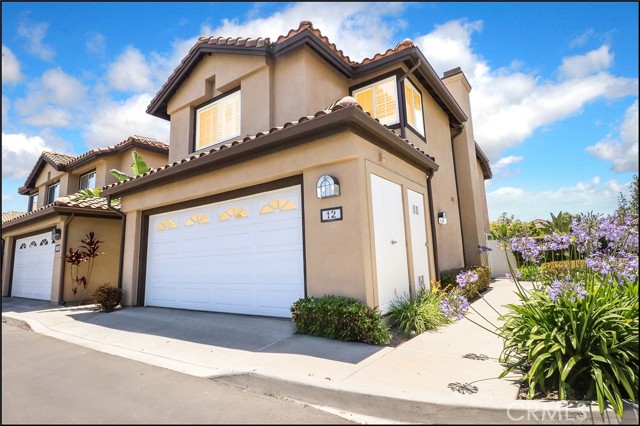Property Details
About this Property
HIGHLY SOUGHT AFTER END UNIT LOCATION IN THE DESIRABLE CANTORA COMMUNITY WITH LARGE WRAPAROUND YARD! Prime end unit townhouse style floor plan offering an open and airy floor plan offering a large living and dining room with two-story ceilings, delightful kitchen with lots of cabinets, pantry, stainless steel appliances and open to the family room with oversized sliding door leading to the inviting backyard with large patio area, planters and plenty of space to add grass area if desired, block wall and vinyl fencing and lots of room for your outdoor enjoyment and entertainment. Main floor also features a powder room and direct access to the two-car attached garage. Spacious second story offering a large master suite with vaulted ceilings and master bathroom featuring a walk-in closet with mirrored closet doors, large vanity with dual sinks and upgraded fixtures and walk-in shower. This amazing floor plan has the bridge feature and potential for adding a loft and living space and no common walls between the master suite and other bedrooms. There is also a walk-in closet in the 2nd bedroom with newly upgraded lighting fixture, 3rd bedroom with new closet organizers, full second bathroom with tub & shower and linen cabinets in the upstairs hallway. Fresh interior paint, newer and up
MLS Listing Information
MLS #
CROC24122007
MLS Source
California Regional MLS
Interior Features
Bedrooms
Primary Suite/Retreat, Other
Appliances
Dishwasher, Garbage Disposal, Microwave, Oven Range - Gas
Dining Room
Breakfast Nook, Formal Dining Room, Other
Fireplace
Living Room
Laundry
Hookup - Gas Dryer, In Garage
Cooling
Central Forced Air
Heating
Central Forced Air, Forced Air
Exterior Features
Roof
Tile
Foundation
Slab
Pool
Community Facility, Spa - Community Facility
Style
Mediterranean
Parking, School, and Other Information
Garage/Parking
Attached Garage, Garage, Gate/Door Opener, Garage: 2 Car(s)
Elementary District
Capistrano Unified
High School District
Capistrano Unified
HOA Fee
$425
HOA Fee Frequency
Monthly
Complex Amenities
Community Pool
Contact Information
Listing Agent
Kamran Montazami
Re/Max Premier Realty
License #: 00996907
Phone: (949) 727-3737
Co-Listing Agent
Nicholas Montazami
Re/Max Premier Realty
License #: 02161912
Phone: –
Neighborhood: Around This Home
Neighborhood: Local Demographics
Market Trends Charts
12 Meadowbrook is a Condominium in Aliso Viejo, CA 92656. This 1,537 square foot property sits on a – Sq Ft Lot and features 3 bedrooms & 2 full and 1 partial bathrooms. It is currently priced at $996,000 and was built in 1990. This address can also be written as 12 Meadowbrook, Aliso Viejo, CA 92656.
©2024 California Regional MLS. All rights reserved. All data, including all measurements and calculations of area, is obtained from various sources and has not been, and will not be, verified by broker or MLS. All information should be independently reviewed and verified for accuracy. Properties may or may not be listed by the office/agent presenting the information. Information provided is for personal, non-commercial use by the viewer and may not be redistributed without explicit authorization from California Regional MLS.
Presently MLSListings.com displays Active, Contingent, Pending, and Recently Sold listings. Recently Sold listings are properties which were sold within the last three years. After that period listings are no longer displayed in MLSListings.com. Pending listings are properties under contract and no longer available for sale. Contingent listings are properties where there is an accepted offer, and seller may be seeking back-up offers. Active listings are available for sale.
This listing information is up-to-date as of August 29, 2024. For the most current information, please contact Kamran Montazami, (949) 727-3737
