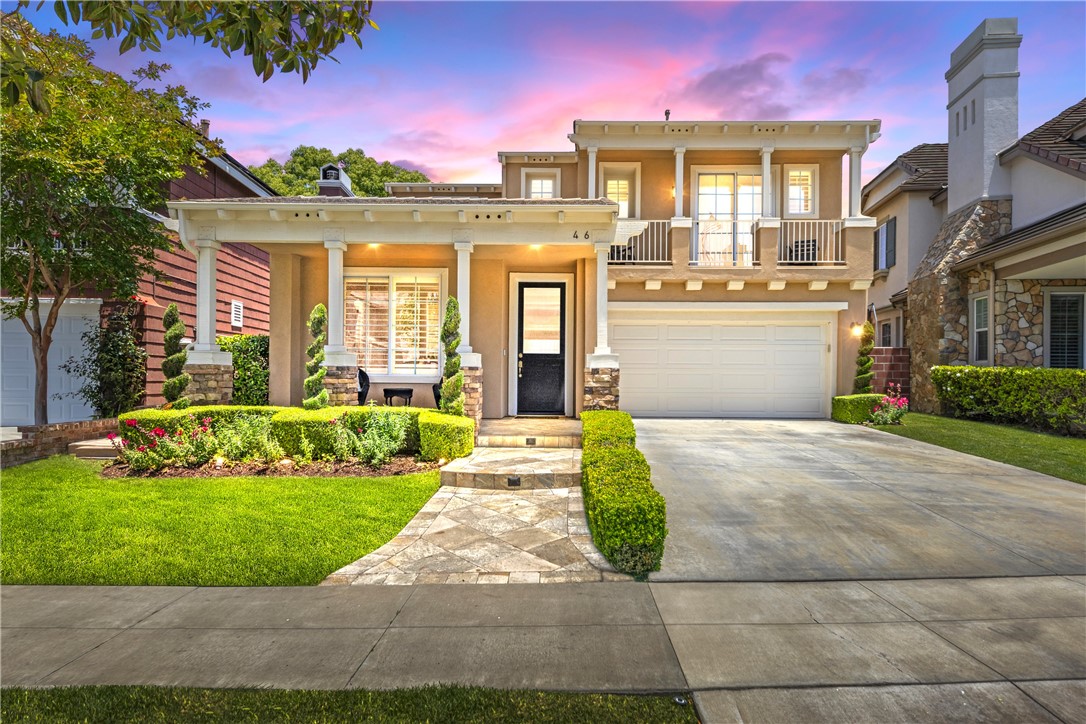46 La Salle Ln, Ladera Ranch, CA 92694
$1,666,000 Mortgage Calculator Sold on Aug 19, 2024 Single Family Residence
Property Details
About this Property
Centrally located and nestled in the heart of the highly desirable Trail Ridge neighborhood of Ladera Ranch, this exquisite 4 bedroom, 2.5 bathroom home with magnificent views spans over 2,500 square feet and boasts an array of impressive features. As you step inside through the beautiful custom dutch door you are greeted by a meticulously maintained interior adorned with hardwood flooring, custom lighting fixtures, plantation shutters, window casings, elegant crown molding, designer paint, recessed lighting, and large baseboards. The remodeled kitchen is a chef's dream, showcasing porcelain countertops, newer custom cabinetry, large redesigned island, and stainless steel appliances, perfectly complementing the adjacent dining room, ideal for hosting intimate dinners or gatherings. The generous sized family room highlighted with a cozy fireplace, showcases the abundance of natural light that flows perfectly out to the amazing backyard which is a true entertainer's dream, complete with mature landscape, tailored hardscape, and built in BBQ island. The second level is equally compelling starting with the large primary suite which is equipped with an oversized walk-in closet, bathroom with dual vanities, separate large shower and soaking tub, perfect for relaxing. The 3 additional b
MLS Listing Information
MLS #
CROC24121881
MLS Source
California Regional MLS
Interior Features
Bedrooms
Primary Suite/Retreat, Other
Kitchen
Other
Appliances
Dishwasher, Garbage Disposal, Hood Over Range, Microwave, Other, Oven - Double, Refrigerator
Dining Room
Formal Dining Room, In Kitchen, Other
Family Room
Other
Fireplace
Family Room, Gas Burning
Laundry
Hookup - Gas Dryer, In Laundry Room, Other, Upper Floor
Cooling
Ceiling Fan, Central Forced Air
Heating
Fireplace, Forced Air
Exterior Features
Roof
Concrete
Foundation
Slab
Pool
Community Facility, Spa - Community Facility
Parking, School, and Other Information
Garage/Parking
Garage, Other, Garage: 2 Car(s)
Elementary District
Capistrano Unified
High School District
Capistrano Unified
HOA Fee
$262
HOA Fee Frequency
Monthly
Complex Amenities
Barbecue Area, Club House, Community Pool, Playground
Neighborhood: Around This Home
Neighborhood: Local Demographics
Market Trends Charts
46 La Salle Ln is a Single Family Residence in Ladera Ranch, CA 92694. This 2,529 square foot property sits on a 4,503 Sq Ft Lot and features 4 bedrooms & 2 full and 1 partial bathrooms. It is currently priced at $1,666,000 and was built in 2003. This address can also be written as 46 La Salle Ln, Ladera Ranch, CA 92694.
©2024 California Regional MLS. All rights reserved. All data, including all measurements and calculations of area, is obtained from various sources and has not been, and will not be, verified by broker or MLS. All information should be independently reviewed and verified for accuracy. Properties may or may not be listed by the office/agent presenting the information. Information provided is for personal, non-commercial use by the viewer and may not be redistributed without explicit authorization from California Regional MLS.
Presently MLSListings.com displays Active, Contingent, Pending, and Recently Sold listings. Recently Sold listings are properties which were sold within the last three years. After that period listings are no longer displayed in MLSListings.com. Pending listings are properties under contract and no longer available for sale. Contingent listings are properties where there is an accepted offer, and seller may be seeking back-up offers. Active listings are available for sale.
This listing information is up-to-date as of August 20, 2024. For the most current information, please contact Jeffrey White, (949) 240-7979
