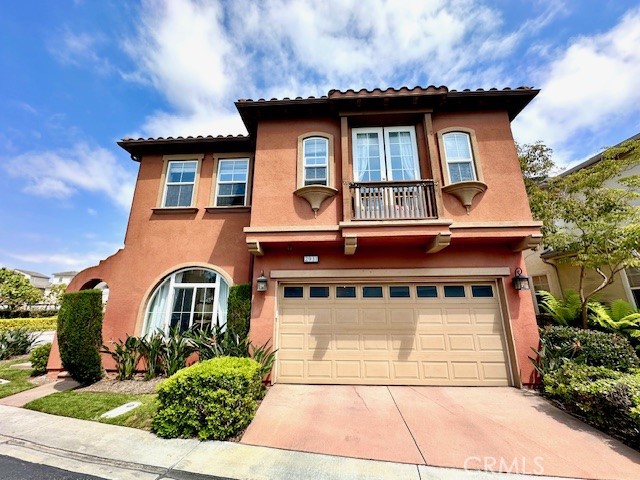2931 Maricopa St, Torrance, CA 90503
$1,699,000 Mortgage Calculator Sold on Sep 18, 2024 Single Family Residence
Property Details
About this Property
Gorgeous former Lennar Model Home with over $150K in upgrades at a desirable Corner location. One of the largest floor plan in the prestigious Gated Bel Mar Community. 5 (main bedroom being used as a Den) bedrooms+ Loft, and 4 FULL bathrooms. Lovely open floor plan with large gourmet kitchen with an Island, Stainless steel appliances package with a double oven, Granite countertop, single basin sink, and upgrades maple cabinets. Spacious Master Suite with custom design bathroom: jacuzzi jet tub and shower both with tumbled travertine, and large walk-in-closet with mirrored wardrobe door. Many custom features thru out the home: maple stained open stair banister, built-in entertainment unit, additional hall cabinets, built-in-storage thru out, custom wall papers, custom window treatments, plantation shutters, built-in surround sound ready, security alarm ready, recess lights, Laundry room with sink and additional counter space with cabinets, 2 central A/C units, and so much more. Amazing additional entertainment space on the 3rd floor loft with a private full bath & closet. Second bedroom features a lovely Juliette balcony with great lighting. Rare double fireplace: one in the great room and one outdoor retreat. Flooring consists of Oak Hardwood, Travertine tile, and special
MLS Listing Information
MLS #
CROC24116820
MLS Source
California Regional MLS
Interior Features
Bedrooms
Ground Floor Bedroom, Primary Suite/Retreat
Kitchen
Other, Pantry
Appliances
Dishwasher, Garbage Disposal, Microwave, Other, Oven - Double, Oven - Gas, Oven Range - Built-In
Family Room
Other, Separate Family Room
Fireplace
Gas Burning, Living Room, Outside, Wood Burning
Laundry
Hookup - Gas Dryer, Other, Upper Floor
Cooling
Ceiling Fan, Central Forced Air, Other
Heating
Central Forced Air, Forced Air
Exterior Features
Roof
Clay
Pool
Community Facility, Fenced, Heated, Spa - Community Facility
Style
Spanish
Parking, School, and Other Information
Garage/Parking
Garage, Gate/Door Opener, Parking Area, Garage: 2 Car(s)
Elementary District
Torrance Unified
High School District
Torrance Unified
HOA Fee
$169
HOA Fee Frequency
Monthly
Complex Amenities
Barbecue Area, Community Pool, Picnic Area
Zoning
TOPR-LM
Neighborhood: Around This Home
Neighborhood: Local Demographics
Market Trends Charts
2931 Maricopa St is a Single Family Residence in Torrance, CA 90503. This 3,055 square foot property sits on a 6.202 Acres Lot and features 5 bedrooms & 4 full bathrooms. It is currently priced at $1,699,000 and was built in 2005. This address can also be written as 2931 Maricopa St, Torrance, CA 90503.
©2024 California Regional MLS. All rights reserved. All data, including all measurements and calculations of area, is obtained from various sources and has not been, and will not be, verified by broker or MLS. All information should be independently reviewed and verified for accuracy. Properties may or may not be listed by the office/agent presenting the information. Information provided is for personal, non-commercial use by the viewer and may not be redistributed without explicit authorization from California Regional MLS.
Presently MLSListings.com displays Active, Contingent, Pending, and Recently Sold listings. Recently Sold listings are properties which were sold within the last three years. After that period listings are no longer displayed in MLSListings.com. Pending listings are properties under contract and no longer available for sale. Contingent listings are properties where there is an accepted offer, and seller may be seeking back-up offers. Active listings are available for sale.
This listing information is up-to-date as of September 20, 2024. For the most current information, please contact Linda Oh
