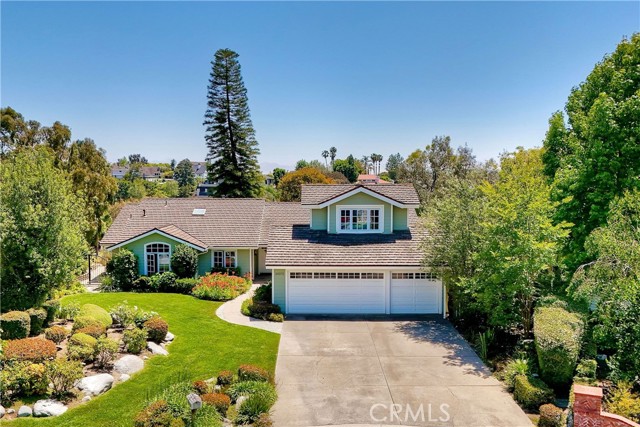25372 Spotted Pony Ln, Laguna Hills, CA 92653
$3,200,000 Mortgage Calculator Sold on Oct 31, 2024 Single Family Residence
Property Details
About this Property
STUNNING PRIVATE OASIS & UNPARALLELED PRIVACY AWAIT IN THE EXCLUSIVE EQUESTRIAN COMMUNITY OF NELLIE GAIL RANCH CUSTOM ESTATES. LOCATED ON THE "PREMIER STREET" OF THE COMMUNITY, END OF CULDESAC W/NO HOMES BEHIND. USABLE EQUESTRIAN ZONED HALF ACRE LOT. TERRACED GARDENS W/SEATING AREAS & SOUTH FACING LOT. ENTRANCING GARDEN VISTAS INCLUDING FRUIT TREES GREET FROM EVERY ROOM IN THE HOME. OVER $700,000 IN STATE OF THE ART RENOVATIONS TOOK PLACE WITHIN LAST 2 YEARS! A COMPLETE RENOVATION OF KITCHEN YIELDS DYNAMIC AMENITIES: BLUE STAR PLATINUM 8 BURNER RANGE*3 COLUMN SUBZERO W/100 + BOTTLE FLOOR TO CEILING WINE CHILLER*COUNTER HEIGHT WARMING DRAWER & MICROWAVE*2 DRAWER DISHWASHER*CENTER ISLAND W/SEATING*WALK-IN PANTRY*QUARTZ COUNTERS*PULL OUT DRAWERS*PULL OUT CUSTOM VERTICAL STORAGE DRAWERS & ADJACENT QUARTZ TOPPED BAR W/BUILT-IN REFRIGERATOR DRAWER, PERFECT FOR ENTERTAINING. STEPS AWAY IS SUNLIT BREAKFAST ROOM, OPENING TO THE OUTDOOR SHADED PERGOLA LIVING AREA COMPLETE W/STONE FIREPLACE & BUILT-IN BBQ. JUST BELOW FIND THE SPARKLING POOL & SPA W/PENTAIR INTELLI CENTER. INTERIOR FEATURES INCLUDE EXQUISITE DINING ROOM FEATURING INSET CUSTOM DESIGN CEILING & DRAMATIC LIGHTING FEATURE, THE GREAT ROOM, JUST STEPS DOWN FROM KITCHEN AREA FEATURES A 2 SIDED DRAMATIC FIREPLACE & OPENS OUT TO ALL
MLS Listing Information
MLS #
CROC24116283
MLS Source
California Regional MLS
Interior Features
Bedrooms
Ground Floor Bedroom, Primary Suite/Retreat
Kitchen
Exhaust Fan, Pantry
Appliances
Built-in BBQ Grill, Dishwasher, Exhaust Fan, Freezer, Garbage Disposal, Hood Over Range, Microwave, Other, Oven - Double, Oven - Gas, Oven Range - Built-In, Oven Range - Gas, Refrigerator, Warming Drawer
Dining Room
Breakfast Bar, Breakfast Nook, Formal Dining Room, In Kitchen, Other
Family Room
Other, Separate Family Room
Fireplace
Family Room, Gas Burning, Living Room, Other Location, Raised Hearth, Wood Burning
Flooring
Other
Laundry
In Laundry Room, Other
Cooling
Ceiling Fan, Central Forced Air
Heating
Central Forced Air, Fireplace, Forced Air
Exterior Features
Roof
Concrete
Foundation
Slab
Pool
Community Facility, Gunite, Heated, In Ground, Other, Pool - Yes, Spa - Private
Horse Property
Yes
Parking, School, and Other Information
Garage/Parking
Attached Garage, Garage, Gate/Door Opener, Other, Storage - RV, Garage: 3 Car(s)
Elementary District
Saddleback Valley Unified
High School District
Saddleback Valley Unified
HOA Fee
$182
HOA Fee Frequency
Monthly
Complex Amenities
Club House, Community Pool, Playground
Contact Information
Listing Agent
Ken Dembowski
RE/MAX Select One
License #: 01061678
Phone: (949) 310-0669
Co-Listing Agent
Caroll Dembowski
RE/MAX Select One
License #: 01246140
Phone: (949) 388-5001
Neighborhood: Around This Home
Neighborhood: Local Demographics
Market Trends Charts
25372 Spotted Pony Ln is a Single Family Residence in Laguna Hills, CA 92653. This 3,500 square foot property sits on a 0.509 Acres Lot and features 5 bedrooms & 3 full and 1 partial bathrooms. It is currently priced at $3,200,000 and was built in 1977. This address can also be written as 25372 Spotted Pony Ln, Laguna Hills, CA 92653.
©2024 California Regional MLS. All rights reserved. All data, including all measurements and calculations of area, is obtained from various sources and has not been, and will not be, verified by broker or MLS. All information should be independently reviewed and verified for accuracy. Properties may or may not be listed by the office/agent presenting the information. Information provided is for personal, non-commercial use by the viewer and may not be redistributed without explicit authorization from California Regional MLS.
Presently MLSListings.com displays Active, Contingent, Pending, and Recently Sold listings. Recently Sold listings are properties which were sold within the last three years. After that period listings are no longer displayed in MLSListings.com. Pending listings are properties under contract and no longer available for sale. Contingent listings are properties where there is an accepted offer, and seller may be seeking back-up offers. Active listings are available for sale.
This listing information is up-to-date as of November 02, 2024. For the most current information, please contact Ken Dembowski, (949) 310-0669
