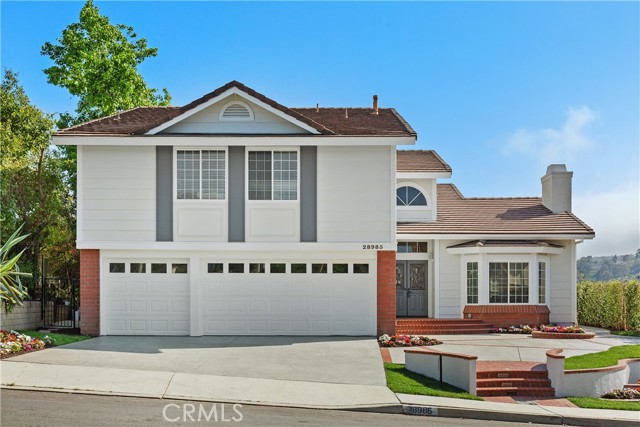28985 Jaeger Dr, Laguna Niguel, CA 92677
$2,400,500 Mortgage Calculator Sold on Aug 7, 2024 Single Family Residence
Property Details
About this Property
The Quintessential EVERYTHING house! This is the large open floor plan on a MASSIVE, VIEW lot that you have been waiting for! Amazing, open floor plan offering a main floor bedroom and bath, remodeled and expanded kitchen featuring 8-burner, double Viking range and expansive granite countertops which flows into the family room anchored by a lovely fireplace and sliding doors to the ENORMOUS backyard. The yard offers every possibility but, is already a sanctuary with its 60' fountain and creek, beautiful green lawn and views of hills, trees and mountains. This property has been highly upgraded and immediately impresses with the spiral staircase and two-story ceilings, the formal living/dining room beckon large gathers of family and friends and offers another access point to the entertainers backyard. Upstairs, the generous primary suite offers a remodeled bathroom, dual sinks, large walk-in closets featuring built-ins and a balcony. There are two additional guest bedrooms upstairs as well as a second remodeled, full bathroom with dual sinks. The coup-de-grace is the large bonus room offering limitless possibilities as a family gathering space, a separated office/play room or even could be divided into two bedrooms. This home is waiting for the next family to come experience all
MLS Listing Information
MLS #
CROC24114152
MLS Source
California Regional MLS
Interior Features
Bedrooms
Dressing Area, Ground Floor Bedroom, Primary Suite/Retreat
Kitchen
Other
Appliances
Microwave, Other, Oven - Double
Dining Room
Breakfast Nook, Formal Dining Room
Fireplace
Dining Room, Family Room, Kitchen, Living Room, Other Location
Laundry
In Laundry Room, Other
Cooling
Ceiling Fan, Central Forced Air
Heating
Central Forced Air, Fireplace, Gas
Exterior Features
Roof
Concrete, Tile
Foundation
Slab
Pool
Community Facility, Gunite, Heated, Heated - Gas, In Ground, Spa - Community Facility
Style
Traditional
Parking, School, and Other Information
Garage/Parking
Attached Garage, Garage, Other, Side By Side, Garage: 3 Car(s)
Elementary District
Capistrano Unified
High School District
Capistrano Unified
Water
Other
HOA Fee
$140
HOA Fee Frequency
Monthly
Complex Amenities
Barbecue Area, Club House, Community Pool, Other, Picnic Area, Playground
Neighborhood: Around This Home
Neighborhood: Local Demographics
Market Trends Charts
28985 Jaeger Dr is a Single Family Residence in Laguna Niguel, CA 92677. This 3,163 square foot property sits on a 0.312 Acres Lot and features 4 bedrooms & 3 full bathrooms. It is currently priced at $2,400,500 and was built in 1987. This address can also be written as 28985 Jaeger Dr, Laguna Niguel, CA 92677.
©2024 California Regional MLS. All rights reserved. All data, including all measurements and calculations of area, is obtained from various sources and has not been, and will not be, verified by broker or MLS. All information should be independently reviewed and verified for accuracy. Properties may or may not be listed by the office/agent presenting the information. Information provided is for personal, non-commercial use by the viewer and may not be redistributed without explicit authorization from California Regional MLS.
Presently MLSListings.com displays Active, Contingent, Pending, and Recently Sold listings. Recently Sold listings are properties which were sold within the last three years. After that period listings are no longer displayed in MLSListings.com. Pending listings are properties under contract and no longer available for sale. Contingent listings are properties where there is an accepted offer, and seller may be seeking back-up offers. Active listings are available for sale.
This listing information is up-to-date as of September 18, 2024. For the most current information, please contact Cora Berkery
