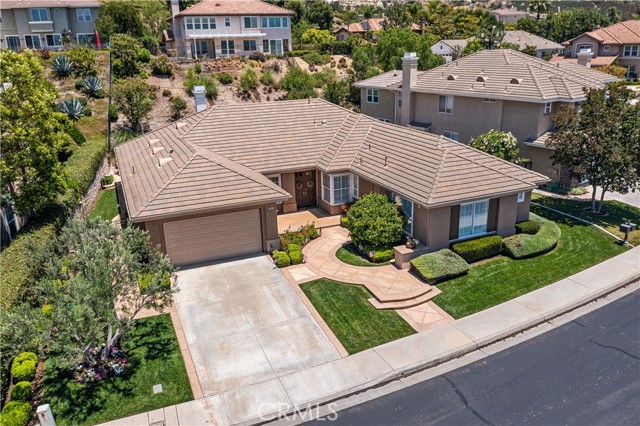6431 E Abbeywood Rd, Orange, CA 92867
$1,950,000 Mortgage Calculator Sold on Aug 23, 2024 Single Family Residence
Property Details
About this Property
PARKRIDGE ESTATES One of Orange County's most prestigious single story floor plans offered by Standard Pacific Homes in a secluded and gated community with expertly manicured greenbelts and hillsides by Villa Park Landscaping. 3320 square feet truly all on one level, it is the largest single story floor plan offered. Four bedrooms and four baths, living room, dining room, family room and a game or bonus room that some have converted to an additional 5th bedroom or 2nd master and bath. Second bedroom has it's own bath. 3rd and 4th bedroom are joined by Jack N Jill bath with double vanity and shower over tub. Open floor plan is great for entertaining and preparing meals, keeps everyone connected. Meticulously clean and well cared for. Wood floors were recently refinished, interior walls painted in eggshell so you have a clean slate to make it your own. Plantation Shutters were added over big beautiful windows thru out the home. Built in TV and surround sound in family room. All recessed lighting has been changed to new cooler more cost effective LED lighting. Dual air conditioners and dual zone controls so you can just heat and cool the areas you need. Indoor laundry room has utility sink, cabinets and a storage closet. Sloping hill and block walls provide space and privacy in the
MLS Listing Information
MLS #
CROC24110969
MLS Source
California Regional MLS
Interior Features
Bedrooms
Ground Floor Bedroom, Primary Suite/Retreat
Bathrooms
Jack and Jill
Kitchen
Exhaust Fan, Other
Appliances
Dishwasher, Exhaust Fan, Garbage Disposal, Hood Over Range, Microwave, Other, Oven - Double, Oven - Gas, Water Softener
Dining Room
Breakfast Bar, Formal Dining Room, In Kitchen, Other
Family Room
Other
Fireplace
Family Room, Living Room, Other Location, Two-Way
Laundry
In Laundry Room, Other
Cooling
Central Forced Air
Heating
Fireplace, Forced Air
Exterior Features
Roof
Concrete, Tile
Foundation
Permanent
Pool
Community Facility, Fenced, Heated, In Ground, Spa - Community Facility
Style
Contemporary, Ranch
Parking, School, and Other Information
Garage/Parking
Attached Garage, Common Parking - Public, Common Parking Area, Garage, Gate/Door Opener, Other, Parking Area, Private / Exclusive, Garage: 2 Car(s)
Elementary District
Orange Unified
High School District
Orange Unified
Water
Other
HOA Fee
$275
HOA Fee Frequency
Monthly
Complex Amenities
Barbecue Area, Community Pool, Picnic Area, Playground
Zoning
SFR
Neighborhood: Around This Home
Neighborhood: Local Demographics
Market Trends Charts
6431 E Abbeywood Rd is a Single Family Residence in Orange, CA 92867. This 3,320 square foot property sits on a 0.283 Acres Lot and features 4 bedrooms & 3 full and 1 partial bathrooms. It is currently priced at $1,950,000 and was built in 1997. This address can also be written as 6431 E Abbeywood Rd, Orange, CA 92867.
©2024 California Regional MLS. All rights reserved. All data, including all measurements and calculations of area, is obtained from various sources and has not been, and will not be, verified by broker or MLS. All information should be independently reviewed and verified for accuracy. Properties may or may not be listed by the office/agent presenting the information. Information provided is for personal, non-commercial use by the viewer and may not be redistributed without explicit authorization from California Regional MLS.
Presently MLSListings.com displays Active, Contingent, Pending, and Recently Sold listings. Recently Sold listings are properties which were sold within the last three years. After that period listings are no longer displayed in MLSListings.com. Pending listings are properties under contract and no longer available for sale. Contingent listings are properties where there is an accepted offer, and seller may be seeking back-up offers. Active listings are available for sale.
This listing information is up-to-date as of September 18, 2024. For the most current information, please contact Valerie Vihlen Schluter
