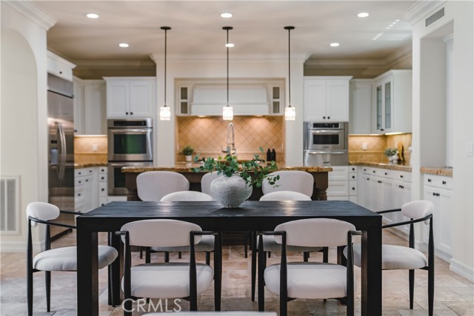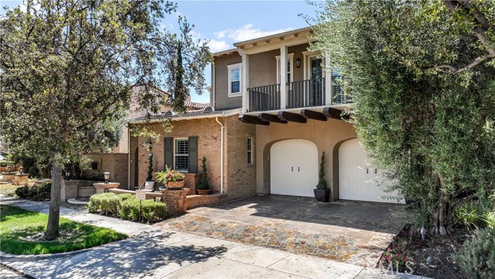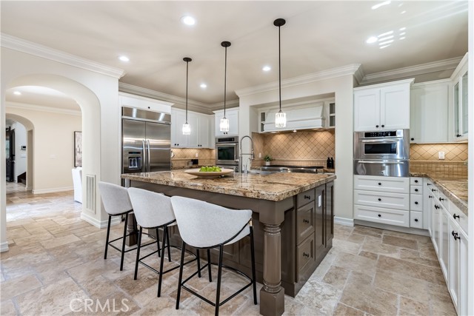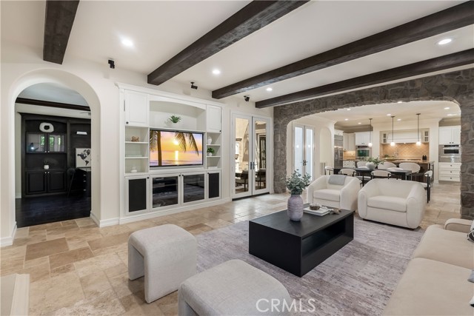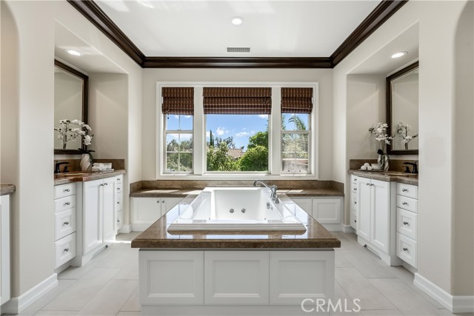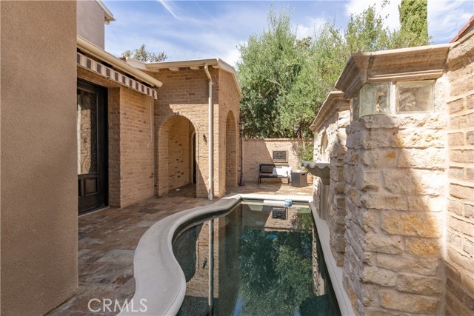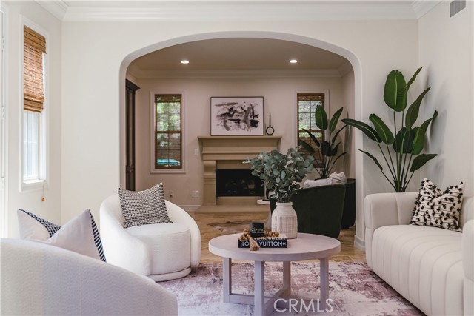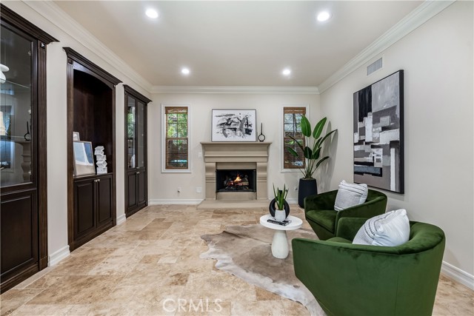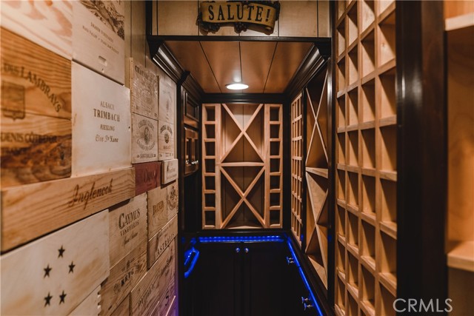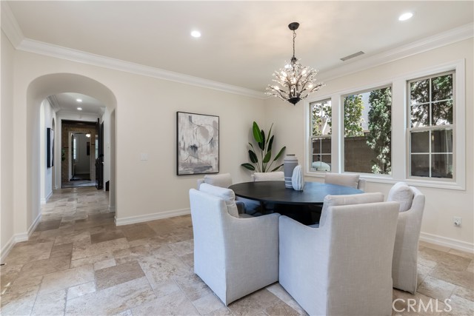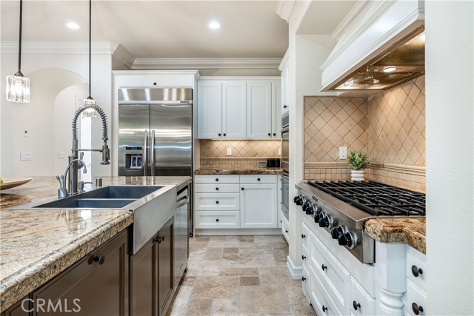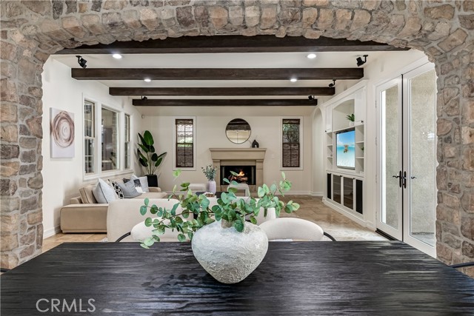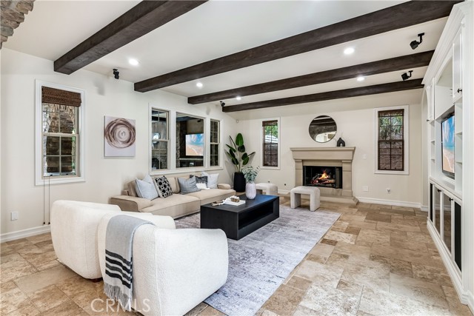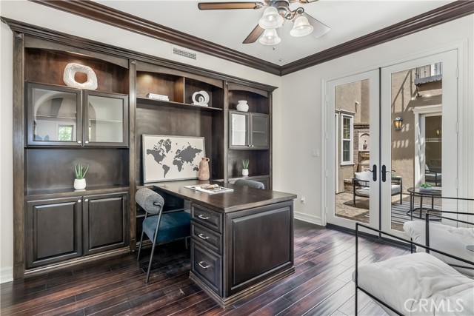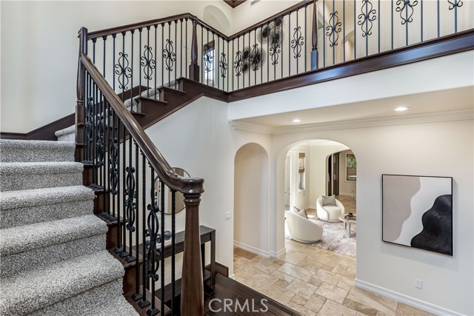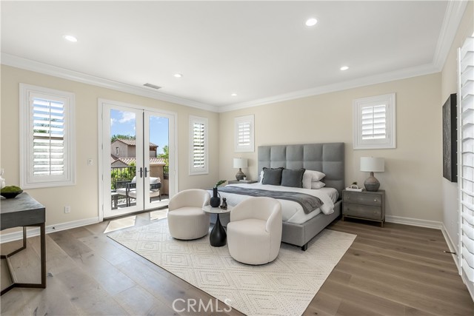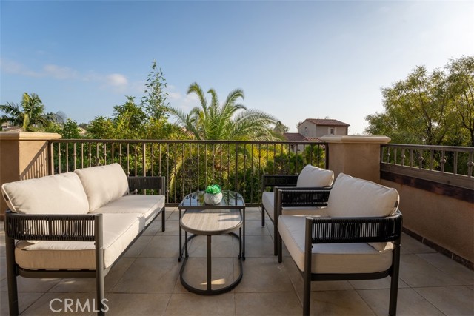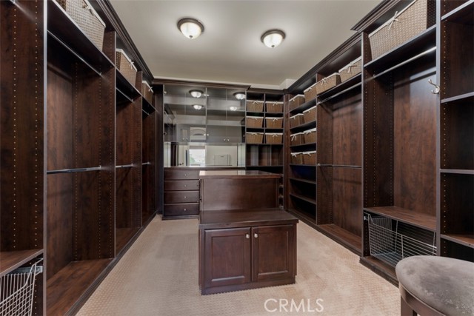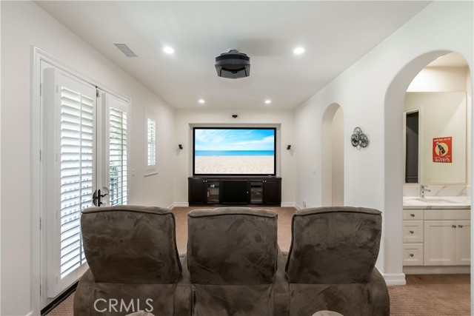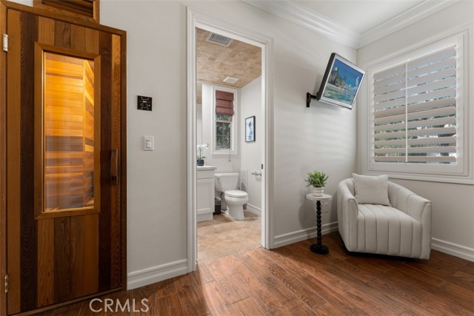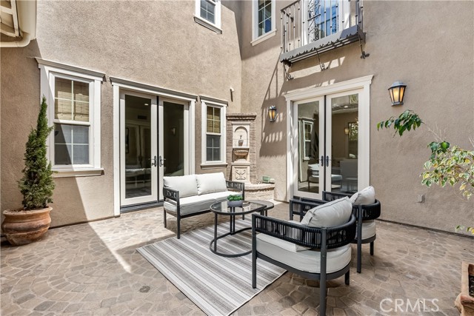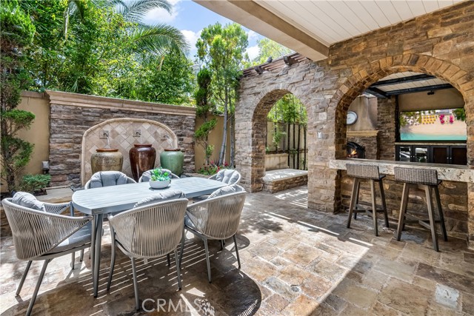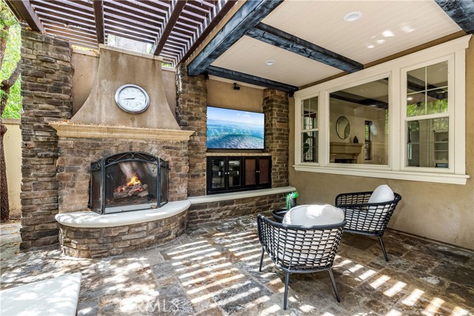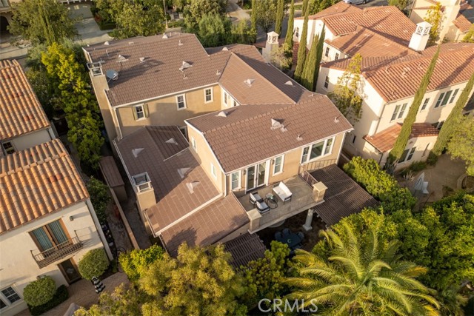Property Details
About this Property
30 Exploration, an exquisite home that epitomizes luxury and sophistication. Nestled on a generous lot, this rare upgraded 4,277 sq. ft home is situated on a peaceful tree-lined cul-de-sac street in coveted Portola Springs. This sprawling home features 5 bedrooms, 4.5 bathrooms, including a versatile casita which can be an in-law suite, ADU or separate office. At the heart of the home is a light and bright professional-grade kitchen, complete with white cabinets and state-of-the-art appliances including an 8-burner professional stove. A highlight for wine lovers is the wine room that stores 200 bottles and separate formal dining room for special occasions. For entertainment, the home boasts a sophisticated home theatre, a central library and an outdoor covered “Catalina room” with fireplace, tranquil fountains, TV lounge area, dining space and outdoor kitchen. A private home office is a smart addition along with the extended living room complete with fireplace. The newly painted living spaces accentuated by a sophisticated staircase and multiple French doors bring in a contemporary feel, extra light, and fresh air, contributing to the home’s charm. Not to be overlooked, the primary suite is a realm of luxury with a massive walk-in closet, dual vanities, an oversized soaking tu
MLS Listing Information
MLS #
CROC24101815
MLS Source
California Regional MLS
Days on Site
212
Interior Features
Bedrooms
Dressing Area, Ground Floor Bedroom, Primary Suite/Retreat
Bathrooms
Jack and Jill
Kitchen
Exhaust Fan, Other
Appliances
Built-in BBQ Grill, Dishwasher, Exhaust Fan, Freezer, Garbage Disposal, Hood Over Range, Ice Maker, Microwave, Other, Oven - Double, Oven - Gas, Oven - Self Cleaning, Oven Range - Built-In, Oven Range - Gas, Refrigerator, Dryer, Washer, Water Softener, Warming Drawer
Dining Room
Breakfast Bar, Formal Dining Room, In Kitchen, Other
Family Room
Other, Separate Family Room
Fireplace
Family Room, Gas Burning, Gas Starter, Living Room, Other Location, Outside, Raised Hearth
Laundry
In Laundry Room, Other, Upper Floor
Cooling
Ceiling Fan, Central Forced Air, Other
Heating
Central Forced Air, Forced Air
Exterior Features
Roof
Other
Foundation
Slab
Pool
Black Bottom, Community Facility, Fenced, Gunite, Heated, In Ground, Lap, Other, Pool - Yes, Spa - Community Facility, Spa - Private, Sport
Style
Mediterranean
Parking, School, and Other Information
Garage/Parking
Garage, Gate/Door Opener, Other, Private / Exclusive, Storage - RV, Garage: 2 Car(s)
Elementary District
Irvine Unified
High School District
Irvine Unified
Water
Other
HOA Fee
$183
HOA Fee Frequency
Monthly
Complex Amenities
Barbecue Area, Club House, Community Pool, Game Room, Other, Picnic Area
Contact Information
Listing Agent
Cheryl Lynch
Compass
License #: 01314572
Phone: –
Co-Listing Agent
Vicki Linck
Compass
License #: 02078417
Phone: –
Neighborhood: Around This Home
Neighborhood: Local Demographics
Market Trends Charts
Nearby Homes for Sale
30 Exploration is a Single Family Residence in Irvine, CA 92618. This 4,277 square foot property sits on a 6,273 Sq Ft Lot and features 5 bedrooms & 4 full and 1 partial bathrooms. It is currently priced at $3,588,000 and was built in 2008. This address can also be written as 30 Exploration, Irvine, CA 92618.
©2024 California Regional MLS. All rights reserved. All data, including all measurements and calculations of area, is obtained from various sources and has not been, and will not be, verified by broker or MLS. All information should be independently reviewed and verified for accuracy. Properties may or may not be listed by the office/agent presenting the information. Information provided is for personal, non-commercial use by the viewer and may not be redistributed without explicit authorization from California Regional MLS.
Presently MLSListings.com displays Active, Contingent, Pending, and Recently Sold listings. Recently Sold listings are properties which were sold within the last three years. After that period listings are no longer displayed in MLSListings.com. Pending listings are properties under contract and no longer available for sale. Contingent listings are properties where there is an accepted offer, and seller may be seeking back-up offers. Active listings are available for sale.
This listing information is up-to-date as of December 11, 2024. For the most current information, please contact Cheryl Lynch
