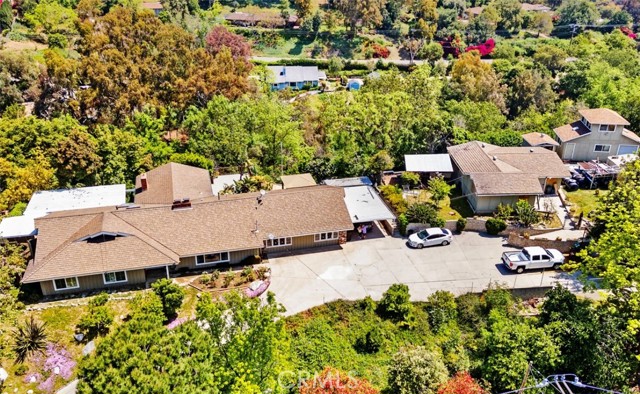1650 Amate Dr, La Habra Heights, CA 90631
$1,550,000 Mortgage Calculator Sold on Sep 16, 2024 Single Family Residence
Property Details
About this Property
Nestled within the prestigious La Habra Heights, sprawling across 3 acres, this property offers an unparalleled sense of privacy and tranquility, surrounded by lush hillsides and breathtaking panoramic vistas. The expansive formal living room, where a charming fireplace takes center stage, boasting custom tile inlays. The formal dining room, with its own fireplace providing a cozy ambience. The heart of the home lies in the stunning gourmet kitchen, White cabinetry, quartz countertops, and automatic sink fixtures, porcelain farmhouse sink adds a touch of rustic charm. The kitchen island, complete with a cooktop and overhead stainless steel hood fan system, Custom tile floors, crown moldings, and recessed lighting. The amazing family room beckons with its cathedral open beam ceilings and custom fireplace. Sunlight streams through the many stain glass windows, Sliding doors lead out to the expansive party deck and flagstone patio, where panoramic views of the hills and valleys await. A highlight of the property is the spacious bonus room, offering endless possibilities for entertainment and recreation. Stretching an impressive 27 x 23 feet, this versatile space can accommodate everything from large U-shaped couches to a pool table or ping-pong table, making it a paradise for media
MLS Listing Information
MLS #
CROC24095678
MLS Source
California Regional MLS
Interior Features
Bedrooms
Ground Floor Bedroom
Kitchen
Other, Pantry
Appliances
Dishwasher, Hood Over Range, Microwave, Other, Oven - Double, Oven - Electric, Refrigerator
Dining Room
Breakfast Bar, Formal Dining Room, Other
Family Room
Separate Family Room
Fireplace
Dining Room, Gas Burning, Living Room, Other Location, Wood Burning
Laundry
In Laundry Room, Other
Cooling
Ceiling Fan, Central Forced Air, Other
Heating
Central Forced Air, Fireplace, Forced Air, Gas
Exterior Features
Roof
Shingle, Tile
Foundation
Slab
Pool
None
Style
Craftsman
Horse Property
Yes
Parking, School, and Other Information
Garage/Parking
Boat Dock, Carport, Other, Parking Area, Private / Exclusive, Room for Oversized Vehicle, RV Access, Storage - RV, Garage: 3 Car(s)
Water
Other
HOA Fee
$0
Zoning
LHRA1*
Neighborhood: Around This Home
Neighborhood: Local Demographics
Market Trends Charts
1650 Amate Dr is a Single Family Residence in La Habra Heights, CA 90631. This 3,458 square foot property sits on a 3.188 Acres Lot and features 3 bedrooms & 2 full bathrooms. It is currently priced at $1,550,000 and was built in 1964. This address can also be written as 1650 Amate Dr, La Habra Heights, CA 90631.
©2024 California Regional MLS. All rights reserved. All data, including all measurements and calculations of area, is obtained from various sources and has not been, and will not be, verified by broker or MLS. All information should be independently reviewed and verified for accuracy. Properties may or may not be listed by the office/agent presenting the information. Information provided is for personal, non-commercial use by the viewer and may not be redistributed without explicit authorization from California Regional MLS.
Presently MLSListings.com displays Active, Contingent, Pending, and Recently Sold listings. Recently Sold listings are properties which were sold within the last three years. After that period listings are no longer displayed in MLSListings.com. Pending listings are properties under contract and no longer available for sale. Contingent listings are properties where there is an accepted offer, and seller may be seeking back-up offers. Active listings are available for sale.
This listing information is up-to-date as of September 17, 2024. For the most current information, please contact Tony Coil
