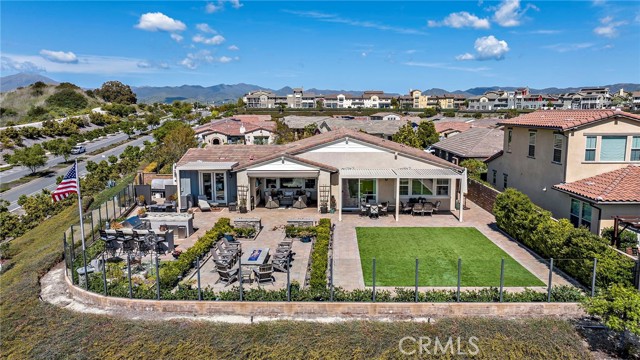1 Platal St, Rancho Mission Viejo, CA 92694
$1,900,000 Mortgage Calculator Sold on Oct 17, 2024 Single Family Residence
Property Details
About this Property
Don't miss this gorgeous, almost NEW, highly upgraded, turnkey 55+ home that feels like a model with one of the most incredible views in all of the neighborhoods in Esencia! Private extra large driveway with no one on the other side of your home. Upon entry you will be greeted with high ceilings over beautifully upgraded custom porcelain tile flooring which flows into a light and bright great room consisting of a wide open designer kitchen complete with Monogram stainless steel appliances, and quartz counters! Over 700k in upgrades include custom built-in in family room and office, under cabinet lighting, ceiling fans throughout, wired for surround sound, electrical upgrades, custom barn doors in office, guest room and master bedroom, Hunter Douglas automatic shades in dining and family room, and office, 4” top or bottom or both shutters throughout, water softner, Rainer hot water heater and epoxy flooring in garage with drop down storage unit. At the front of the home, the oversized office opens up to the impeccable backyard through French doors. The Chef's kitchen features all Monogram stainless appliances, a 42" Subzero built-in refrigerator, quartz countertops, and beautiful upgraded herringbone backsplash which frame expansive white shaker cabinets and self-closing drawers
MLS Listing Information
MLS #
CROC24090340
MLS Source
California Regional MLS
Interior Features
Bedrooms
Ground Floor Bedroom
Kitchen
Other, Pantry
Appliances
Built-in BBQ Grill, Dishwasher, Freezer, Garbage Disposal, Microwave, Other, Oven Range - Built-In, Refrigerator, Water Softener
Dining Room
Breakfast Bar, Other
Family Room
Other
Fireplace
Gas Burning, Outside
Laundry
Hookup - Gas Dryer, Other
Cooling
Ceiling Fan, Central Forced Air
Heating
Forced Air
Exterior Features
Roof
Tile
Foundation
Slab
Pool
Community Facility, Spa - Community Facility
Style
Traditional
Parking, School, and Other Information
Garage/Parking
Garage, Other, Garage: 2 Car(s)
Elementary District
Capistrano Unified
High School District
Capistrano Unified
Water
Other, Private
HOA Fee
$438
HOA Fee Frequency
Monthly
Complex Amenities
Barbecue Area, Club House, Community Pool, Conference Facilities, Game Room, Gym / Exercise Facility, Other, Picnic Area, Playground
Neighborhood: Around This Home
Neighborhood: Local Demographics
Market Trends Charts
1 Platal St is a Single Family Residence in Rancho Mission Viejo, CA 92694. This 2,121 square foot property sits on a 9,104 Sq Ft Lot and features 2 bedrooms & 2 full and 1 partial bathrooms. It is currently priced at $1,900,000 and was built in 2018. This address can also be written as 1 Platal St, Rancho Mission Viejo, CA 92694.
©2024 California Regional MLS. All rights reserved. All data, including all measurements and calculations of area, is obtained from various sources and has not been, and will not be, verified by broker or MLS. All information should be independently reviewed and verified for accuracy. Properties may or may not be listed by the office/agent presenting the information. Information provided is for personal, non-commercial use by the viewer and may not be redistributed without explicit authorization from California Regional MLS.
Presently MLSListings.com displays Active, Contingent, Pending, and Recently Sold listings. Recently Sold listings are properties which were sold within the last three years. After that period listings are no longer displayed in MLSListings.com. Pending listings are properties under contract and no longer available for sale. Contingent listings are properties where there is an accepted offer, and seller may be seeking back-up offers. Active listings are available for sale.
This listing information is up-to-date as of October 18, 2024. For the most current information, please contact Megan Herzing, (949) 510-1869
