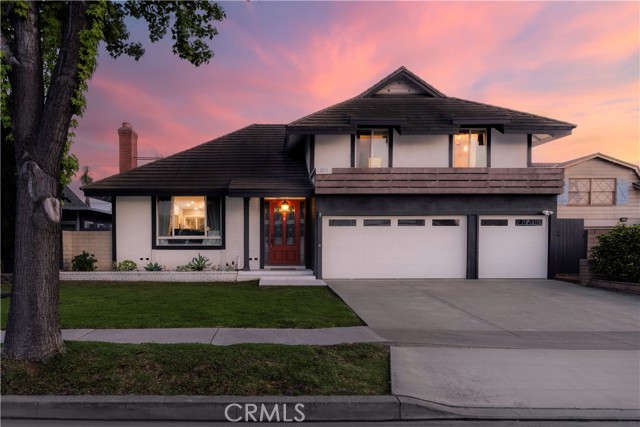511 Sturgeon Drive Dr, Costa Mesa, CA 92626
$1,550,000 Mortgage Calculator Sold on Aug 30, 2024 Single Family Residence
Property Details
About this Property
Newly renovated designer home with a designer pool, situated in the sought-after Del Cerro Tract. The backyard is an entertainer's paradise, boasting a freshly painted brick patio and a custom outdoor kitchen. Enjoy BBQs and al-fresco dining under the covered deck, or indulge in year-round relaxation in the heated pool and spa, complete with a new filter tank. The family room flows seamlessly into the remodeled kitchen and dining area, ideal for hosting guests. The chef's kitchen features ample storage, modern white cabinetry, granite countertops with an impressive waterfall accent, recessed lighting, a built-in wine refrigerator, and a unique LED-lit granite center island. The fireplace and two custom wall murals have received fresh paint, adding to the home's charm. Descend a few steps to find an additional family room with sliders leading to the private yard and pool, currently utilized as an entertainment space with its own custom wall mural. This area could serve as a fantastic Mother-in-law suite, boasting a full separate bathroom and direct garage access. The spacious primary bedroom includes an updated en-suite bathroom with dual vanities, a separate shower, and a large walk-in closet. Three additional bedrooms and a secondary bathroom complete the upstairs. Each bedroom
MLS Listing Information
MLS #
CROC24089141
MLS Source
California Regional MLS
Interior Features
Bedrooms
Primary Suite/Retreat
Kitchen
Exhaust Fan, Other
Appliances
Built-in BBQ Grill, Dishwasher, Exhaust Fan, Freezer, Garbage Disposal, Ice Maker, Microwave, Other, Oven - Gas, Oven Range - Gas, Refrigerator
Dining Room
Other
Family Room
Other, Separate Family Room
Fireplace
Gas Burning, Gas Starter, Living Room
Flooring
Laminate
Laundry
In Garage
Cooling
Central Forced Air
Heating
Central Forced Air, Fireplace
Exterior Features
Pool
Heated, In Ground, Pool - Yes, Spa - Private
Parking, School, and Other Information
Garage/Parking
Attached Garage, Garage, Gate/Door Opener, Off-Street Parking, Other, Garage: 3 Car(s)
Elementary District
Newport-Mesa Unified
High School District
Newport-Mesa Unified
Water
Other
HOA Fee
$0
Contact Information
Listing Agent
Amy Sims
Coldwell Banker Realty
License #: 01526302
Phone: (949) 559-5959
Co-Listing Agent
Skye Sims
Coldwell Banker Realty
License #: 01987496
Phone: –
Neighborhood: Around This Home
Neighborhood: Local Demographics
Market Trends Charts
511 Sturgeon Drive Dr is a Single Family Residence in Costa Mesa, CA 92626. This 2,116 square foot property sits on a 6,200 Sq Ft Lot and features 4 bedrooms & 3 full bathrooms. It is currently priced at $1,550,000 and was built in 1967. This address can also be written as 511 Sturgeon Drive Dr, Costa Mesa, CA 92626.
©2024 California Regional MLS. All rights reserved. All data, including all measurements and calculations of area, is obtained from various sources and has not been, and will not be, verified by broker or MLS. All information should be independently reviewed and verified for accuracy. Properties may or may not be listed by the office/agent presenting the information. Information provided is for personal, non-commercial use by the viewer and may not be redistributed without explicit authorization from California Regional MLS.
Presently MLSListings.com displays Active, Contingent, Pending, and Recently Sold listings. Recently Sold listings are properties which were sold within the last three years. After that period listings are no longer displayed in MLSListings.com. Pending listings are properties under contract and no longer available for sale. Contingent listings are properties where there is an accepted offer, and seller may be seeking back-up offers. Active listings are available for sale.
This listing information is up-to-date as of September 03, 2024. For the most current information, please contact Amy Sims, (949) 559-5959
