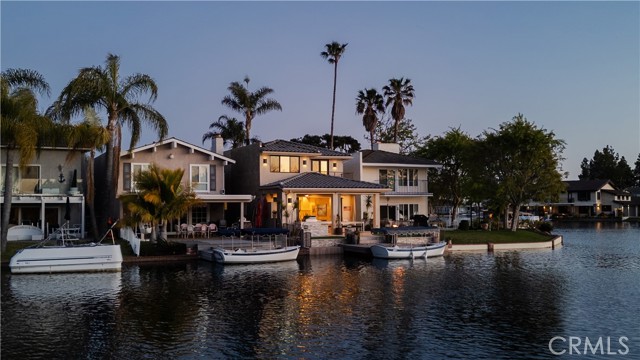21845 Ticonderoga Ln, Lake Forest, CA 92630
$2,675,000 Mortgage Calculator Sold on Aug 28, 2024 Single Family Residence
Property Details
About this Property
This unique relationship between warm interiors, a sparkling lakeside, and radiant sunsets is simply unmatched. Occupying a generously positioned lot with a prime waterfront location, creating vast main channel views throughout. In 2023, the property completed the final stage of its two year renovation which consisted of a full creative reimagination and restoration while extending the home towards the waters edge. Every aspect has been thoughtfully curated by the owner to seamlessly blend contemporary and transitional architectural elements with its awe-inspiring backdrop. From aspects such as wide plank white oak floors to ground to ceiling sliding glass panels, the owners left no aspect overlooked. The outdoors acts as an extension of the residence, its refurbishment combined key principles of liveability with the interior's soft modern styling. Outdoor prominent features include a full culinary space, remote controlled shading, overhead electric heating, and an array of additional elements. Drawing you in immediately is the quartzite kitchen island that becomes a moment of its own, anchoring itself as a pivotal point for entertaining, socializing, and decompressing. Through the use of natural materials, textural depth, and tone play vital roles in bringing a timeless person
MLS Listing Information
MLS #
CROC24066220
MLS Source
California Regional MLS
Interior Features
Bedrooms
Ground Floor Bedroom, Primary Suite/Retreat, Primary Suite/Retreat - 2+
Kitchen
Other, Pantry
Appliances
Dishwasher, Microwave, Other, Oven - Gas, Oven Range - Built-In, Refrigerator
Dining Room
Breakfast Bar, Formal Dining Room, In Kitchen
Family Room
Other
Fireplace
Living Room
Laundry
In Laundry Room
Cooling
Ceiling Fan, Central Forced Air
Heating
Central Forced Air
Exterior Features
Roof
Composition, Concrete
Foundation
Slab
Pool
Community Facility, Spa - Community Facility
Style
Cape Cod, Contemporary
Parking, School, and Other Information
Garage/Parking
Garage, Other, Garage: 2 Car(s)
Elementary District
Saddleback Valley Unified
High School District
Saddleback Valley Unified
HOA Fee
$250
HOA Fee Frequency
Monthly
Complex Amenities
Barbecue Area, Club House, Community Pool, Gym / Exercise Facility, Other, Picnic Area, Playground
Zoning
R1
Contact Information
Listing Agent
Shant Kizirian
Pacific Sotheby's Int'l Realty
License #: 02083639
Phone: (949) 609-9838
Co-Listing Agent
Sean Stanfield
Pacific Sotheby's Int'l Realty
License #: 01024996
Phone: (714) 421-3377
Neighborhood: Around This Home
Neighborhood: Local Demographics
Market Trends Charts
21845 Ticonderoga Ln is a Single Family Residence in Lake Forest, CA 92630. This 2,705 square foot property sits on a 3,600 Sq Ft Lot and features 3 bedrooms & 3 full bathrooms. It is currently priced at $2,675,000 and was built in 1974. This address can also be written as 21845 Ticonderoga Ln, Lake Forest, CA 92630.
©2024 California Regional MLS. All rights reserved. All data, including all measurements and calculations of area, is obtained from various sources and has not been, and will not be, verified by broker or MLS. All information should be independently reviewed and verified for accuracy. Properties may or may not be listed by the office/agent presenting the information. Information provided is for personal, non-commercial use by the viewer and may not be redistributed without explicit authorization from California Regional MLS.
Presently MLSListings.com displays Active, Contingent, Pending, and Recently Sold listings. Recently Sold listings are properties which were sold within the last three years. After that period listings are no longer displayed in MLSListings.com. Pending listings are properties under contract and no longer available for sale. Contingent listings are properties where there is an accepted offer, and seller may be seeking back-up offers. Active listings are available for sale.
This listing information is up-to-date as of August 29, 2024. For the most current information, please contact Shant Kizirian, (949) 609-9838
