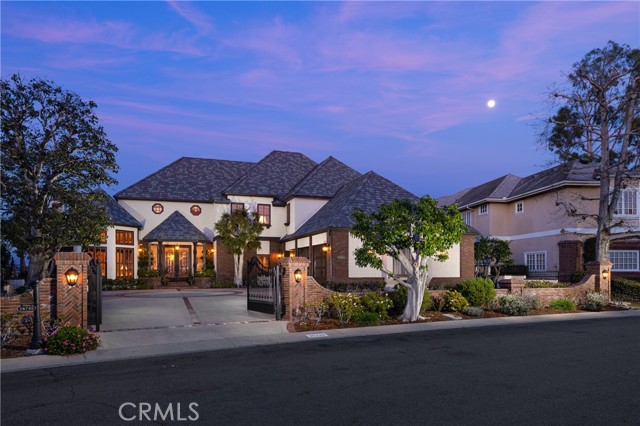25745 Highplains, Laguna Hills, CA 92653
$3,405,000 Mortgage Calculator Sold on Oct 25, 2024 Single Family Residence
Property Details
About this Property
Custom pool and view home in prime Nellie Gail Ranch! Nestled on nearly half an acre on a desirable cul-de-sac street, this gated property welcomes with a grand motorcourt and promises a lifestyle of unparalleled comfort and rolling hill views. The home’s interior blends timeless craftsmanship and woodwork with modern proportions, creating exceptional light and scale. Enter into a double-height foyer, joined by a private home office with custom built-ins. Graceful archways beckon into the formal dining and living areas, where coffered ceilings and a brick-hearth fireplace complement the sweeping views beyond. Your gourmet kitchen will be the envy of any home chef, featuring an island, wine fridge, double ovens, 6-burner range and commercial-grade Viking fridge, all joined by a lovely bay-window breakfast nook, as well as an extensive pantry wine cellar. The adjacent family room, complete with a second fireplace and bar, opens through French doors to the backyard, creating a seamless indoor-outdoor living experience. The main level also features a bedroom with a full bath, providing excellent accessibility for family or guests, alongside authentic hardwood floors, a newer HVAC system, and a laundry room with LG washer/dryer and storage. Ascend to the upper level where the primary
MLS Listing Information
MLS #
CROC24038553
MLS Source
California Regional MLS
Interior Features
Bedrooms
Ground Floor Bedroom, Primary Suite/Retreat
Bathrooms
Jack and Jill
Kitchen
Other, Pantry
Appliances
Built-in BBQ Grill, Dishwasher, Garbage Disposal, Hood Over Range, Ice Maker, Other, Oven - Double, Oven - Self Cleaning, Oven Range - Built-In, Refrigerator, Warming Drawer
Dining Room
Formal Dining Room, In Kitchen, Other
Family Room
Other
Fireplace
Family Room, Gas Burning, Gas Starter, Living Room, Primary Bedroom
Laundry
In Laundry Room, Other
Cooling
Ceiling Fan, Central Forced Air, Central Forced Air - Gas, Other
Heating
Central Forced Air, Fireplace, Forced Air
Exterior Features
Roof
Composition
Foundation
Slab
Pool
Community Facility, Heated, Heated - Gas, In Ground, Pool - Yes, Spa - Private
Style
Traditional
Horse Property
Yes
Parking, School, and Other Information
Garage/Parking
Garage, Gate/Door Opener, Other, Garage: 3 Car(s)
Elementary District
Saddleback Valley Unified
High School District
Saddleback Valley Unified
Water
Other
HOA Fee
$182
HOA Fee Frequency
Monthly
Complex Amenities
Club House, Community Pool, Picnic Area, Playground
Contact Information
Listing Agent
Bradley Feldman
Douglas Elliman of California
License #: 01437125
Phone: (949) 678-5198
Co-Listing Agent
Jacqueline Pearce
Douglas Elliman of California
License #: 01910578
Phone: (949) 529-6924
Neighborhood: Around This Home
Neighborhood: Local Demographics
Market Trends Charts
25745 Highplains is a Single Family Residence in Laguna Hills, CA 92653. This 4,602 square foot property sits on a 0.423 Acres Lot and features 5 bedrooms & 4 full and 1 partial bathrooms. It is currently priced at $3,405,000 and was built in 1982. This address can also be written as 25745 Highplains, Laguna Hills, CA 92653.
©2024 California Regional MLS. All rights reserved. All data, including all measurements and calculations of area, is obtained from various sources and has not been, and will not be, verified by broker or MLS. All information should be independently reviewed and verified for accuracy. Properties may or may not be listed by the office/agent presenting the information. Information provided is for personal, non-commercial use by the viewer and may not be redistributed without explicit authorization from California Regional MLS.
Presently MLSListings.com displays Active, Contingent, Pending, and Recently Sold listings. Recently Sold listings are properties which were sold within the last three years. After that period listings are no longer displayed in MLSListings.com. Pending listings are properties under contract and no longer available for sale. Contingent listings are properties where there is an accepted offer, and seller may be seeking back-up offers. Active listings are available for sale.
This listing information is up-to-date as of October 26, 2024. For the most current information, please contact Bradley Feldman, (949) 678-5198
