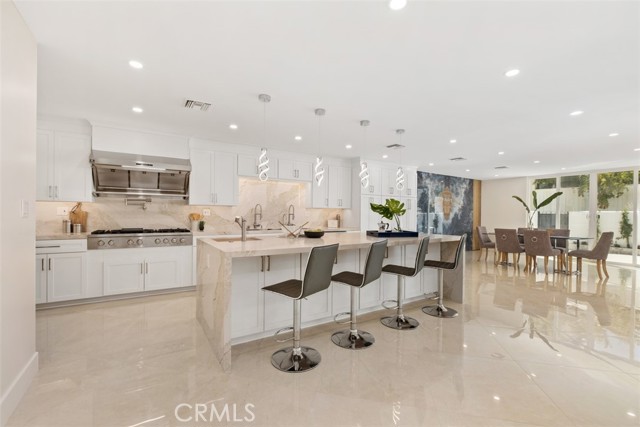7 Senisa Way, Irvine, CA 92612
$2,550,000 Mortgage Calculator Sold on Oct 18, 2024 Single Family Residence
Property Details
About this Property
Stunning masterpiece of design and functionality, this completely reconstructed luxury home, comes with 40 Paid-off Solar Panels! Captivating bright and open floor plan, highlighted by two exquisite custom slab walls adorned with elegant walnut wood panels, with one featuring a magnificent 72-inch electric fireplace! Gourmet kitchen, with custom cabinets offering abundant storage space. The 10-foot-long island with countertops with cabinets on both sides boasts stylish light fixtures & an auxiliary sink. Discover the joy of cooking with 8-burner, 4-foot stove equipped with a pot filler and food warmer. The utility sink with two faucets, a built-in microwave drawer & DOUBLE OVEN is perfect for effortless meal preparation. Enjoy the outdoors in style with floor-to-ceiling sliding doors open to the beautiful yard offering Deluxe natural gas island grill with side burner, rotisserie compatibility & storage! Experience opulence in the completely renovated bathrooms adorned with Italian tile and slab. Feel rejuvenated in the STEAM ROOM within the second master bathroom. Indulge in the DOUBLE SHOWER & Bathtub of the master bathroom! This home is equipped with 40 FULLY PAID SOLAR PANELS, generating an impressive 16.8 kilowatts of power. TWO NEW HVAC units for each floor ensure year-round
MLS Listing Information
MLS #
CROC24017432
MLS Source
California Regional MLS
Interior Features
Bedrooms
Ground Floor Bedroom, Primary Suite/Retreat, Primary Suite/Retreat - 2+
Kitchen
Other
Appliances
Dishwasher, Ice Maker, Microwave, Other, Oven - Double, Oven - Gas, Refrigerator
Dining Room
Breakfast Bar, Formal Dining Room, In Kitchen, Other
Fireplace
Electric, Living Room
Laundry
In Kitchen
Cooling
Central Forced Air, Other
Heating
Central Forced Air
Exterior Features
Roof
Tile
Foundation
Slab
Pool
Community Facility, Fenced, Heated, In Ground, Spa - Community Facility
Style
Contemporary
Parking, School, and Other Information
Garage/Parking
Garage, Other, Parking Area, Private / Exclusive, Garage: 2 Car(s)
Elementary District
Irvine Unified
High School District
Irvine Unified
HOA Fee
$150
HOA Fee Frequency
Monthly
Complex Amenities
Community Pool, Playground
Neighborhood: Around This Home
Neighborhood: Local Demographics
Market Trends Charts
7 Senisa Way is a Single Family Residence in Irvine, CA 92612. This 3,450 square foot property sits on a 3,360 Sq Ft Lot and features 5 bedrooms & 5 full bathrooms. It is currently priced at $2,550,000 and was built in 1966. This address can also be written as 7 Senisa Way, Irvine, CA 92612.
©2025 California Regional MLS. All rights reserved. All data, including all measurements and calculations of area, is obtained from various sources and has not been, and will not be, verified by broker or MLS. All information should be independently reviewed and verified for accuracy. Properties may or may not be listed by the office/agent presenting the information. Information provided is for personal, non-commercial use by the viewer and may not be redistributed without explicit authorization from California Regional MLS.
Presently MLSListings.com displays Active, Contingent, Pending, and Recently Sold listings. Recently Sold listings are properties which were sold within the last three years. After that period listings are no longer displayed in MLSListings.com. Pending listings are properties under contract and no longer available for sale. Contingent listings are properties where there is an accepted offer, and seller may be seeking back-up offers. Active listings are available for sale.
This listing information is up-to-date as of October 21, 2024. For the most current information, please contact Parnaz Nasibi, (310) 922-9787
