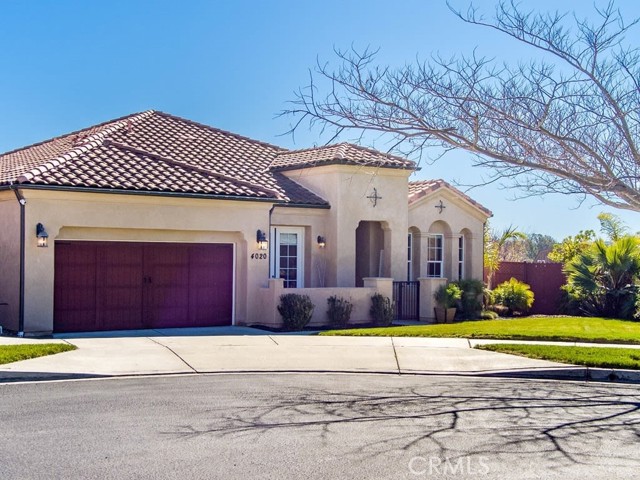4020 Sagan Ct, –, CA 93436
$815,000 Mortgage Calculator Sold on Mar 29, 2023 Single Family Residence
Property Details
About this Property
Looking for a cul-de-sac, move-in ready home in Providence Landing? This home is turn-key, single story on .27 acres with 4 large bedrooms, 3 bathrooms and resort like backyard. In the past three years, this property has had numerous upgrades such as; new wood laminate and luxury vinyl plank flooring, new refrigerator, new front load washer/dryer, designer light fixtures, gas log fire place, expansive professional landscaping, waterfall/pond feature, backyard lawn and irrigation system with drip watering to all plants, apricot, plum, lemon, lime, palm trees, 1,500sq ft. of freshly painted/sealed patio, custom paver sun bathing patio, new concrete hot tub pad with 220v wiring, hammock pit with flag stone pathway, a 10x14 storage shed, bonfire pit, added outdoor outlets and spot lights, new water heater, new owned water softener and new concrete driveway expansion. Inside the home, you’ll enjoy spacious, open floor plan living with 12’ ceilings, 9’ sliders to patio from living room and the kitchen. Beautiful 9' french doors open to the front porch where you'll enjoy stunning sunsets. The home boasts an arched ceiling entry way and arched entries into the formal dining room and den/office area. There are numerous windows to take in nature and natural light t
MLS Listing Information
MLS #
CROC23020768
MLS Source
California Regional MLS
Interior Features
Bedrooms
Ground Floor Bedroom, Primary Suite/Retreat
Bathrooms
Jack and Jill
Kitchen
Other, Pantry
Appliances
Dishwasher, Ice Maker, Other, Oven Range - Built-In, Oven Range - Gas, Water Softener
Dining Room
Breakfast Bar, Breakfast Nook, Formal Dining Room, In Kitchen
Fireplace
Gas Burning, Living Room
Flooring
Laminate
Laundry
Other
Cooling
Ceiling Fan, None
Heating
Central Forced Air, Fireplace, Forced Air, Gas
Exterior Features
Roof
Tile, Clay
Foundation
Slab
Pool
Community Facility, Spa - Community Facility
Style
Spanish
Parking, School, and Other Information
Garage/Parking
Garage, Gate/Door Opener, Other, Garage: 2 Car(s)
Elementary District
Lompoc Unified
High School District
Lompoc Unified
Water
Other
HOA Fee
$151
HOA Fee Frequency
Monthly
Complex Amenities
Barbecue Area, Club House, Community Pool, Conference Facilities, Game Room, Other, Picnic Area, Playground
Zoning
7-R-1
Contact Information
Listing Agent
Jennifer Stein
Homelister, Inc.
License #: 01507135
Phone: (855) 400-8566
Co-Listing Agent
Tami Anderson
Homelister, Inc.
License #: 01468339
Phone: (949) 415-4144
Neighborhood: Around This Home
Neighborhood: Local Demographics
Market Trends Charts
4020 Sagan Ct is a Single Family Residence in –, CA 93436. This 2,631 square foot property sits on a 0.27 Acres Lot and features 4 bedrooms & 2 full and 1 partial bathrooms. It is currently priced at $815,000 and was built in 2008. This address can also be written as 4020 Sagan Ct, –, CA 93436.
©2025 California Regional MLS. All rights reserved. All data, including all measurements and calculations of area, is obtained from various sources and has not been, and will not be, verified by broker or MLS. All information should be independently reviewed and verified for accuracy. Properties may or may not be listed by the office/agent presenting the information. Information provided is for personal, non-commercial use by the viewer and may not be redistributed without explicit authorization from California Regional MLS.
Presently MLSListings.com displays Active, Contingent, Pending, and Recently Sold listings. Recently Sold listings are properties which were sold within the last three years. After that period listings are no longer displayed in MLSListings.com. Pending listings are properties under contract and no longer available for sale. Contingent listings are properties where there is an accepted offer, and seller may be seeking back-up offers. Active listings are available for sale.
This listing information is up-to-date as of March 29, 2023. For the most current information, please contact Jennifer Stein, (855) 400-8566
