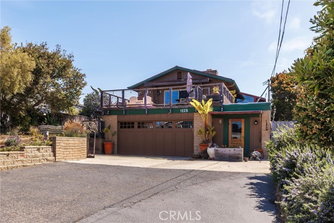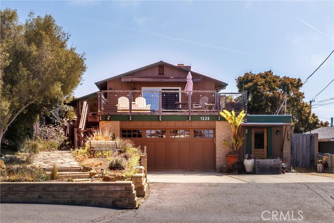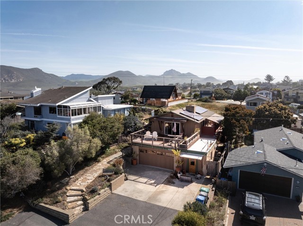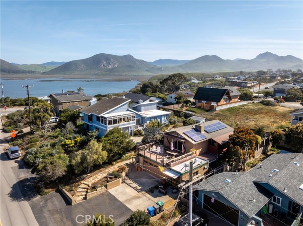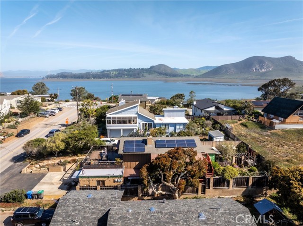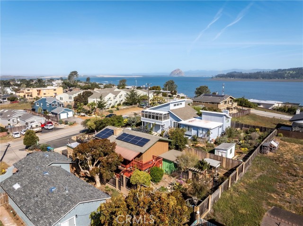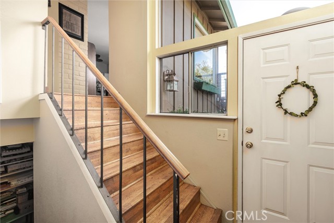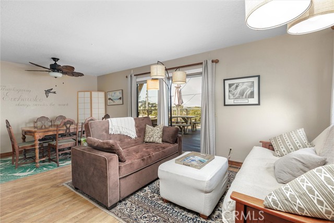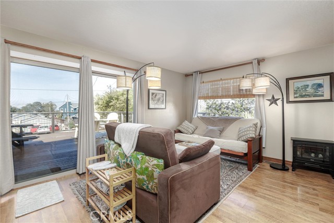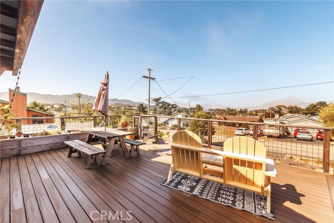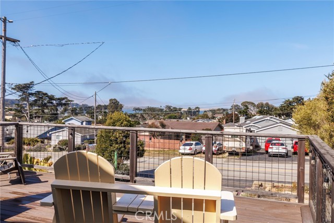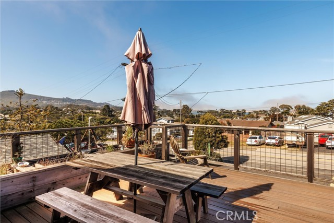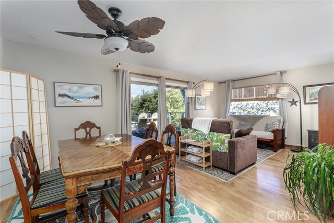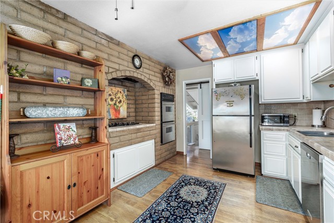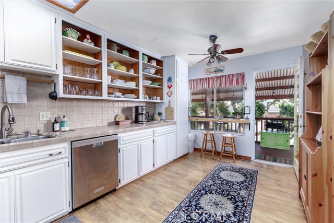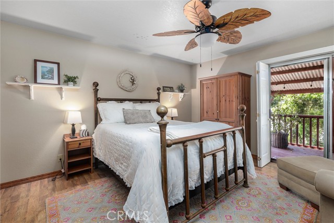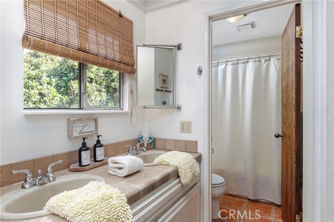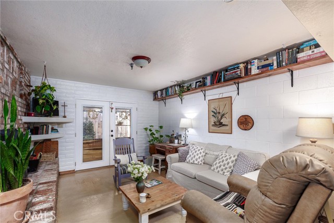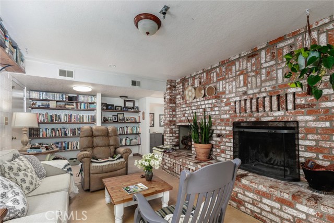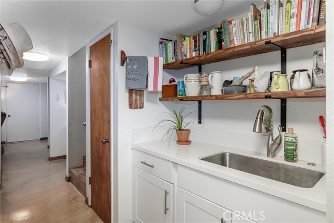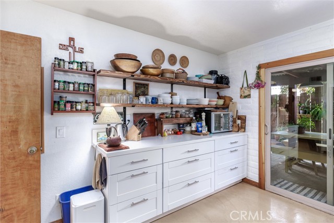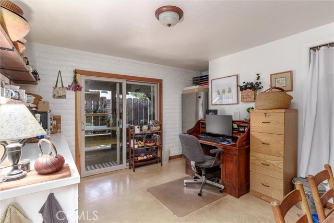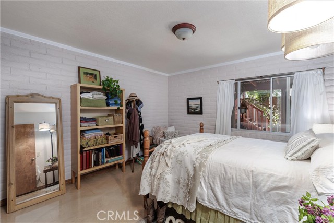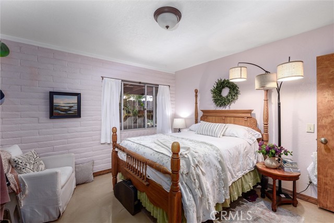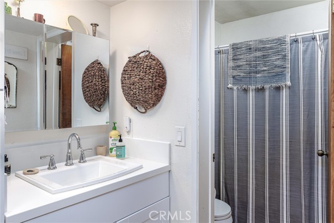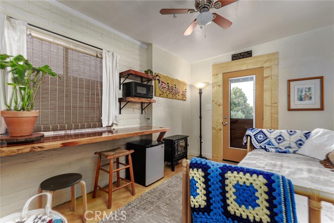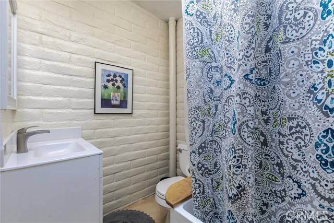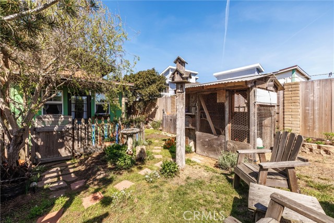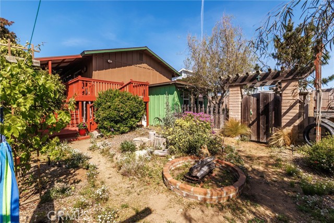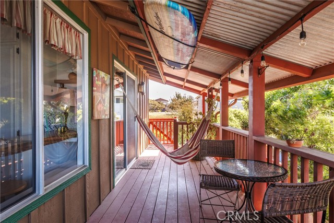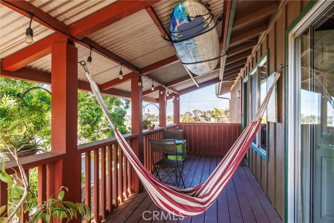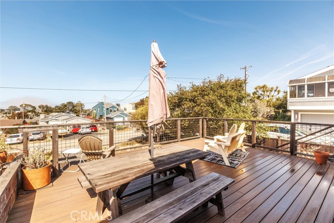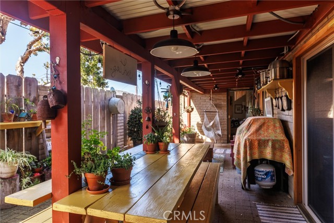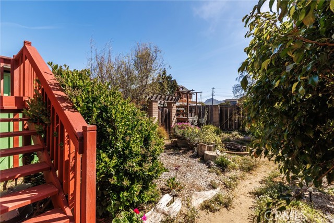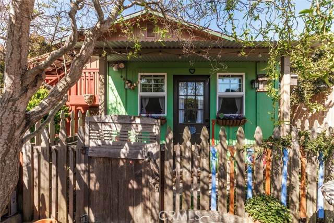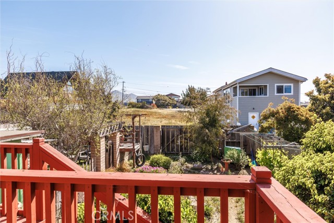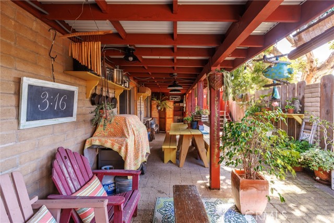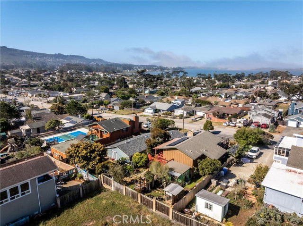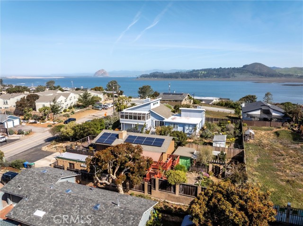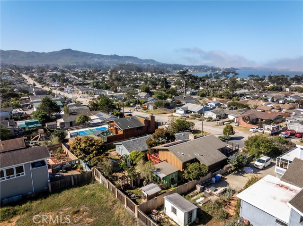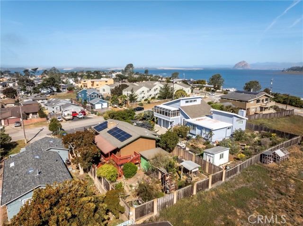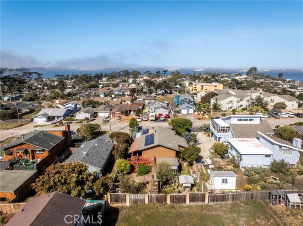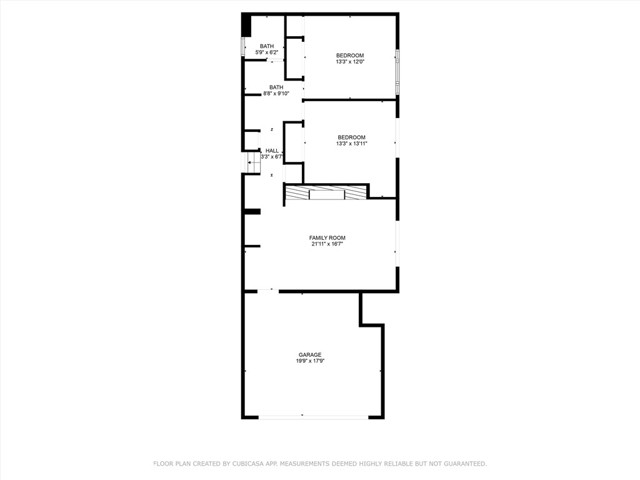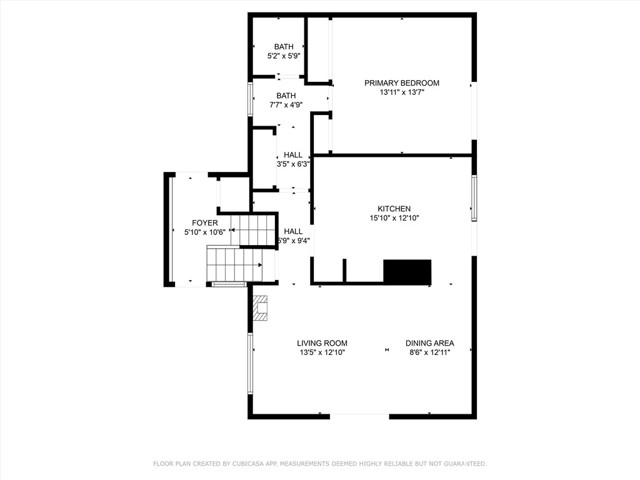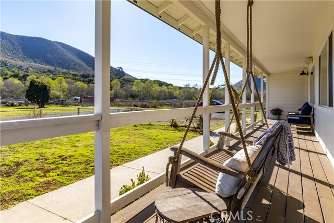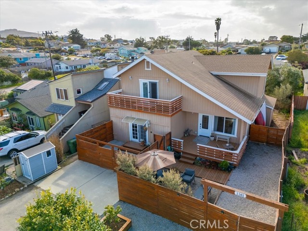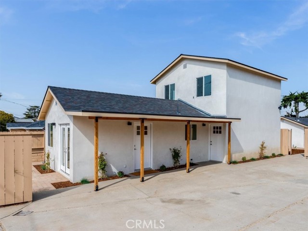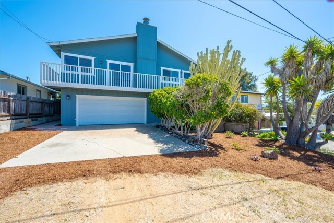Property Details
About this Property
COASTAL HOME FIRST TIME ON THE MARKET! This exceptional, thoughtfully designed home has many possibilities for the new owner's maximum usage. The first floor studio with separate entrance features a solid redwood screen door, counters, and shelves, and the bathroom has a deep soaking tub. Just off the covered patio, the downstairs features the centerpiece to the home, the massive brick fireplace that generates enough heat to fill the entire house. Designed partly underground, the passive solar layout of the house keeps the downstairs a comfortable 70 degrees during warmer weather, and the leased solar panels keep the energy bills next to nothing per the sellers. Upstairs opens to combined living and dining areas and features a large Trex deck with views. The kitchen takes advantage of the masonry from the fireplace below with a beautiful alcove for the cooktop and double ovens. Both the bedroom and kitchen open onto a cozy covered porch. The backyard with fire pit, space to garden, and a chicken coop (chickens adoptable) is where you will find a delightful yoga/meditation/you choose space. The possibilities are limited only by your imagination.
Your path to home ownership starts here. Let us help you calculate your monthly costs.
MLS Listing Information
MLS #
CRNS25082288
MLS Source
California Regional MLS
Days on Site
26
Interior Features
Bedrooms
Primary Suite/Retreat
Appliances
Dishwasher, Garbage Disposal, Microwave, Other, Oven - Double, Oven - Electric
Dining Room
Other
Family Room
Other
Fireplace
Family Room, Wood Burning
Flooring
Laminate
Laundry
Other
Cooling
None
Heating
Forced Air, Gas
Exterior Features
Roof
Composition, Shingle
Foundation
Slab
Pool
None
Parking, School, and Other Information
Garage/Parking
Carport, Garage, Other, RV Possible, Garage: 2 Car(s)
Elementary District
Lucia Mar Unified
High School District
Lucia Mar Unified
HOA Fee
$0
Contact Information
Listing Agent
Fred Bruen
RE/MAX Parkside Real Estate
License #: 00969867
Phone: (805) 235-4681
Co-Listing Agent
Wendy Streshenkoff
RE/MAX Parkside Real Estate
License #: 01975738
Phone: (805) 835-3220
School Ratings
Nearby Schools
| Schools | Type | Grades | Distance | Rating |
|---|---|---|---|---|
| Baywood Elementary School | public | K-5 | 0.21 mi | |
| Los Osos Middle School | public | 6-8 | 0.93 mi | |
| Monarch Grove Elementary School | public | K-5 | 1.33 mi | |
| Morro Bay High School | public | 9-12 | 3.99 mi | |
| Del Mar Elementary School | public | K-5 | 4.83 mi |
Neighborhood: Around This Home
Neighborhood: Local Demographics
Market Trends Charts
Nearby Homes for Sale
1228 7th St is a Single Family Residence in Los Osos, CA 93402. This 1,888 square foot property sits on a 6,250 Sq Ft Lot and features 3 bedrooms & 2 full bathrooms. It is currently priced at $1,100,000 and was built in 1982. This address can also be written as 1228 7th St, Los Osos, CA 93402.
©2025 California Regional MLS. All rights reserved. All data, including all measurements and calculations of area, is obtained from various sources and has not been, and will not be, verified by broker or MLS. All information should be independently reviewed and verified for accuracy. Properties may or may not be listed by the office/agent presenting the information. Information provided is for personal, non-commercial use by the viewer and may not be redistributed without explicit authorization from California Regional MLS.
Presently MLSListings.com displays Active, Contingent, Pending, and Recently Sold listings. Recently Sold listings are properties which were sold within the last three years. After that period listings are no longer displayed in MLSListings.com. Pending listings are properties under contract and no longer available for sale. Contingent listings are properties where there is an accepted offer, and seller may be seeking back-up offers. Active listings are available for sale.
This listing information is up-to-date as of April 24, 2025. For the most current information, please contact Fred Bruen, (805) 235-4681
