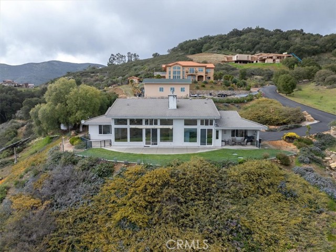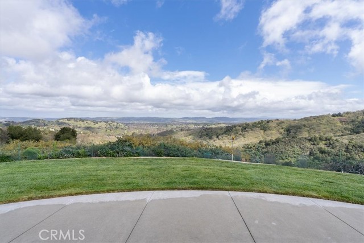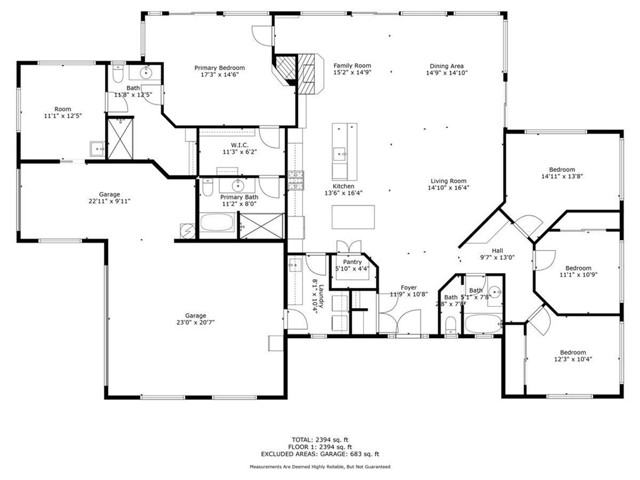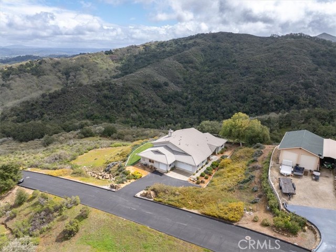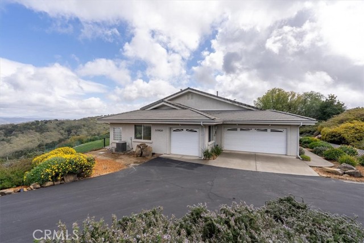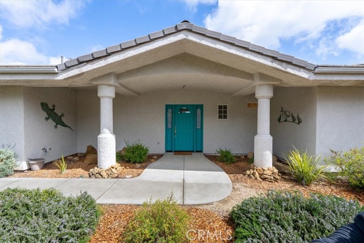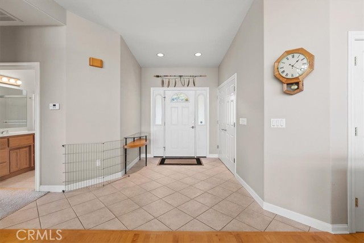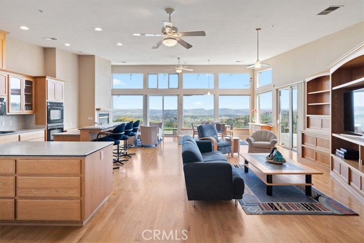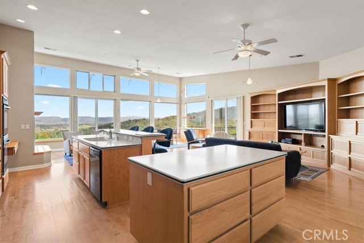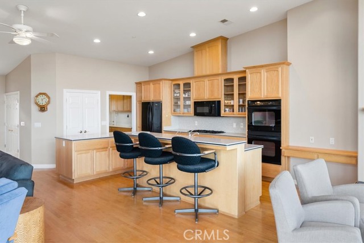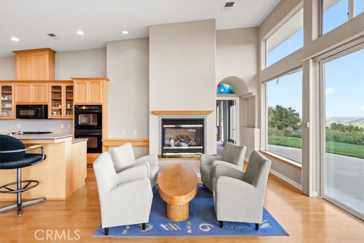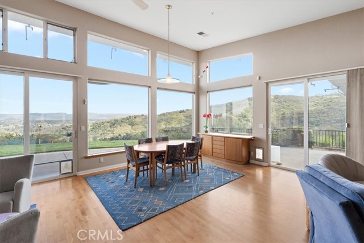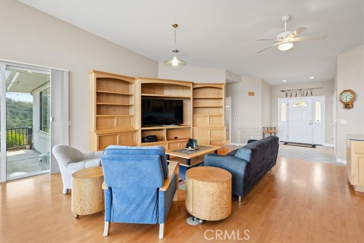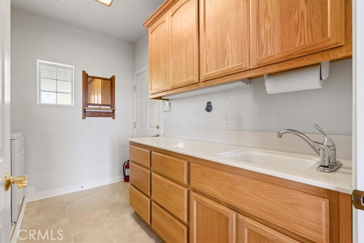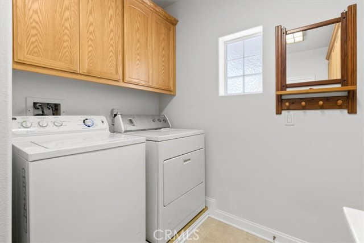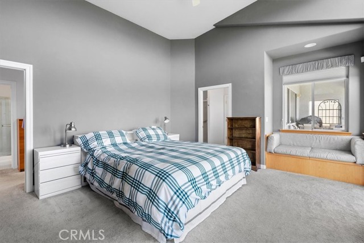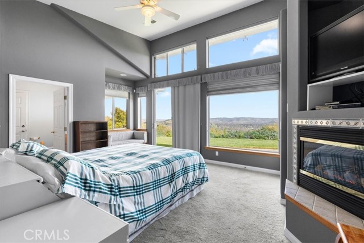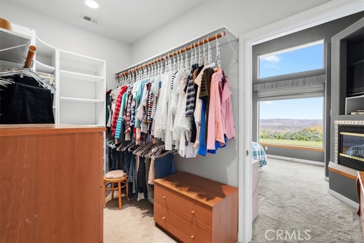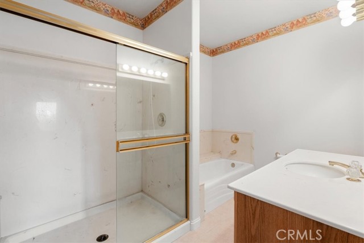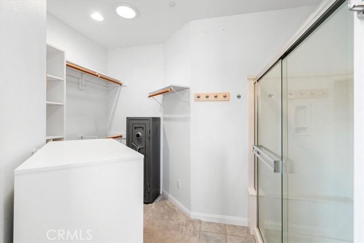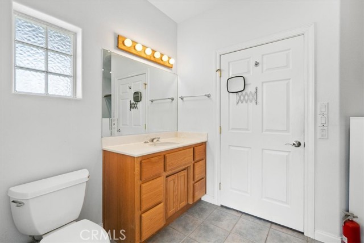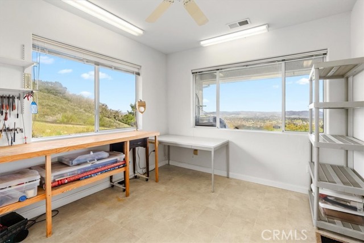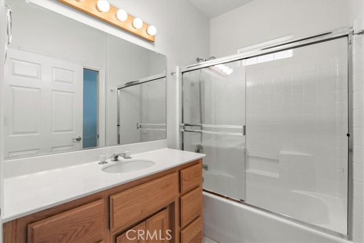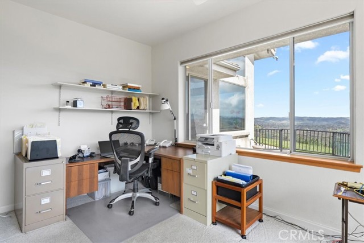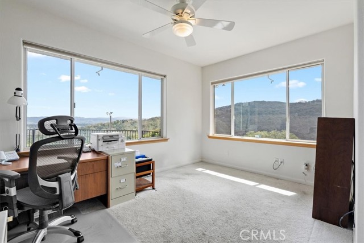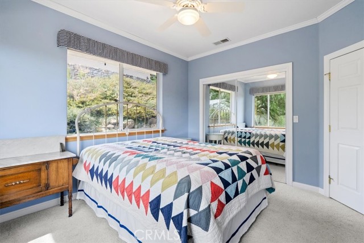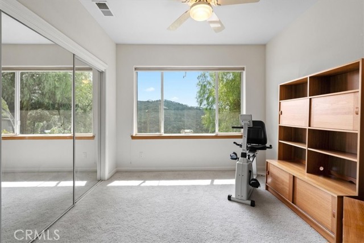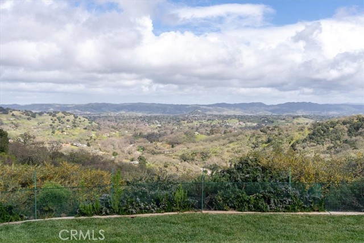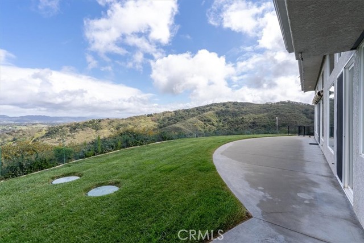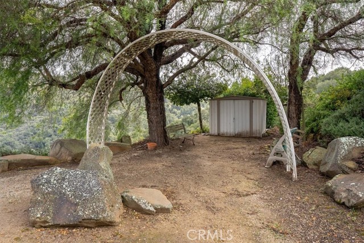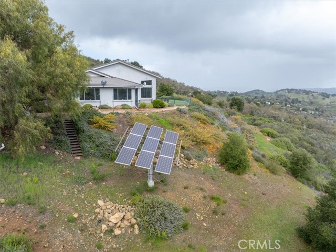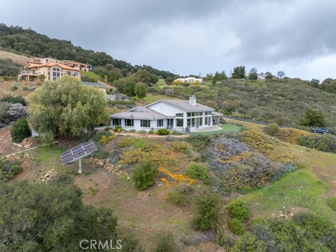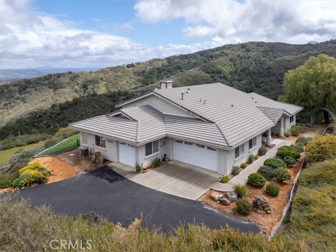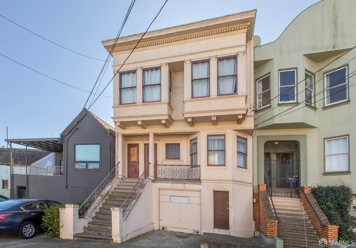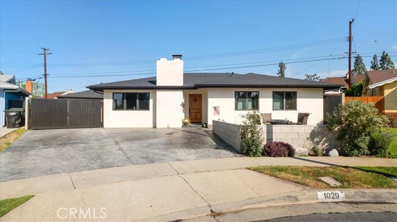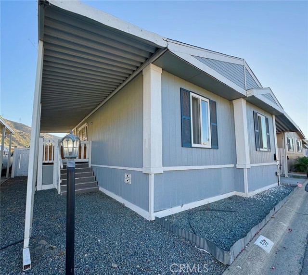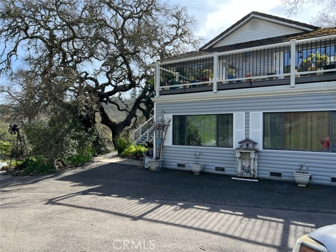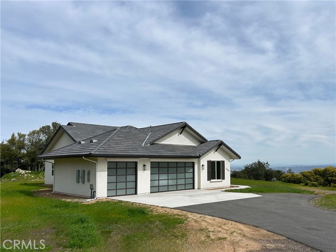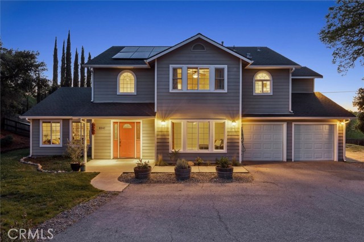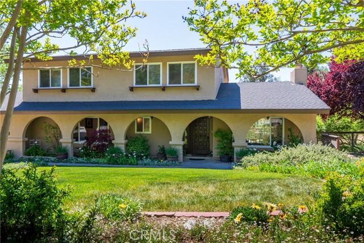Property Details
About this Property
Welcome to this one-of-a-kind single story 3 bedroom, 3 bathroom custom home nestled in the scenic hills of Atascadero on a 10.3 acre parcel. Designed with comfort, functionality, and beauty in mind, this home offers an open-concept floor plan where the living room, dining area, and kitchen flow seamlessly together, perfect for entertaining or simply enjoying the peaceful surroundings. Take in the sweeping views of Atascadero’s southwestern hills from the main living space and the spacious primary suite. The luxurious primary bedroom features a unique dual en-suite bathroom layout, each with its own walk-in closet and a dedicated hobby room off the smaller en-suite, offering endless possibilities for creativity or relaxation. On the opposite southwestern wing of the home, you'll find two additional bedrooms, a full bathroom, and a separate office. Warm up by the stunning two-way fireplace that connects the living room to the primary suite, creating a cozy ambiance throughout the heart of the home. Built for both sustainability and peace of mind, the property is equipped with solar power and fire-hardening features. The durable stucco exterior and classic tile roof enhance both curb appeal and resilience. This is more than just a home—it's a thoughtfully designed haven with space
Your path to home ownership starts here. Let us help you calculate your monthly costs.
MLS Listing Information
MLS #
CRNS25076132
MLS Source
California Regional MLS
Days on Site
23
Interior Features
Bedrooms
Ground Floor Bedroom, Primary Suite/Retreat
Kitchen
Exhaust Fan, Pantry
Appliances
Dishwasher, Exhaust Fan, Garbage Disposal, Microwave, Oven - Double, Oven Range - Built-In, Refrigerator, Water Softener
Fireplace
Living Room, Primary Bedroom, Two-Way
Laundry
Hookup - Gas Dryer
Cooling
Central Forced Air
Heating
Forced Air
Exterior Features
Roof
Tile
Pool
None
Parking, School, and Other Information
Garage/Parking
Garage: 2 Car(s)
Elementary District
Atascadero Unified
High School District
Atascadero Unified
Sewer
Septic Tank
HOA Fee
$0
Zoning
RS
Contact Information
Listing Agent
Richard Shannon
Century 21 Masters
License #: 00619856
Phone: (805) 466-8000
Co-Listing Agent
Maggie Romero
Century 21 Masters
License #: 02235302
Phone: (805) 286-2664
School Ratings
Nearby Schools
| Schools | Type | Grades | Distance | Rating |
|---|---|---|---|---|
| San Gabriel Elementary School | public | K-5 | 1.57 mi | |
| Santa Rosa Road Academic Academy | public | K-5 | 2.37 mi | |
| Atascadero High School | public | 9-12 | 2.45 mi | |
| Atascadero Middle School | public | 6-8 | 2.98 mi | |
| Fine Arts Academy | public | 4-8 | 3.02 mi | |
| Monterey Road Elementary School | public | K-5 | 3.10 mi | |
| Atascadero Choices in Education Academy (ACE) | public | 9-12 | 3.22 mi | |
| Paloma Creek High | public | 9-12 | 3.22 mi | |
| San Benito Elementary School | public | K-5 | 4.17 mi |
Neighborhood: Around This Home
Neighborhood: Local Demographics
Nearby Homes for Sale
10920 Vista Rd is a Single Family Residence in Atascadero, CA 93422. This 2,316 square foot property sits on a 10.34 Acres Lot and features 3 bedrooms & 3 full bathrooms. It is currently priced at $1,225,000 and was built in 2001. This address can also be written as 10920 Vista Rd, Atascadero, CA 93422.
©2025 California Regional MLS. All rights reserved. All data, including all measurements and calculations of area, is obtained from various sources and has not been, and will not be, verified by broker or MLS. All information should be independently reviewed and verified for accuracy. Properties may or may not be listed by the office/agent presenting the information. Information provided is for personal, non-commercial use by the viewer and may not be redistributed without explicit authorization from California Regional MLS.
Presently MLSListings.com displays Active, Contingent, Pending, and Recently Sold listings. Recently Sold listings are properties which were sold within the last three years. After that period listings are no longer displayed in MLSListings.com. Pending listings are properties under contract and no longer available for sale. Contingent listings are properties where there is an accepted offer, and seller may be seeking back-up offers. Active listings are available for sale.
This listing information is up-to-date as of April 28, 2025. For the most current information, please contact Richard Shannon, (805) 466-8000
