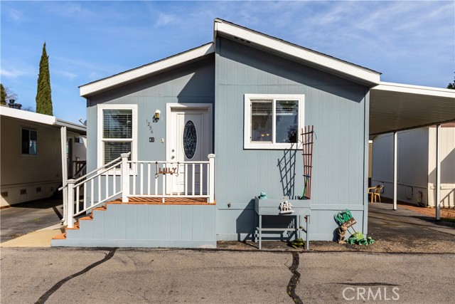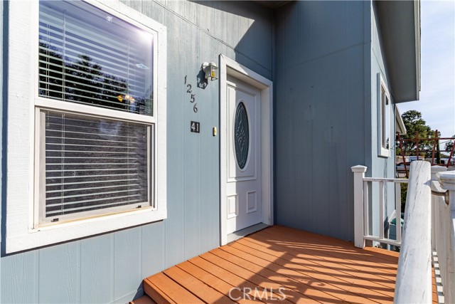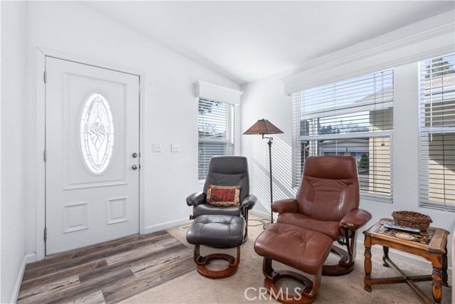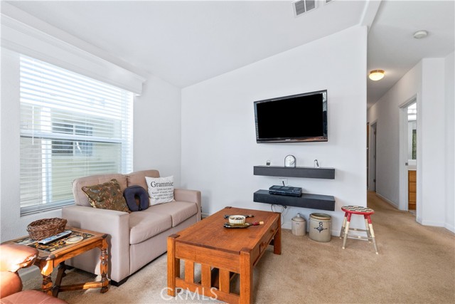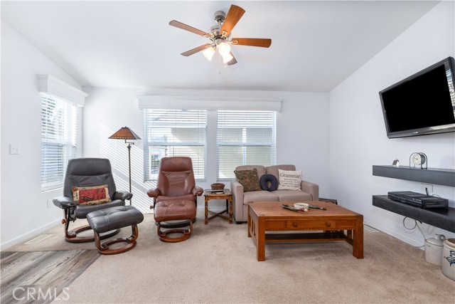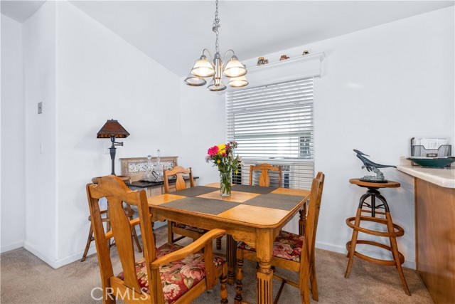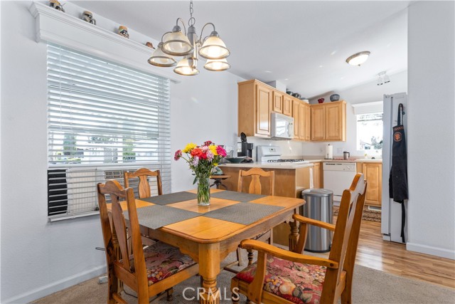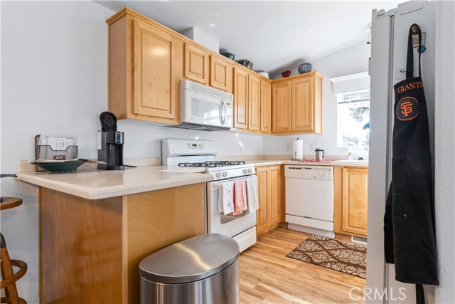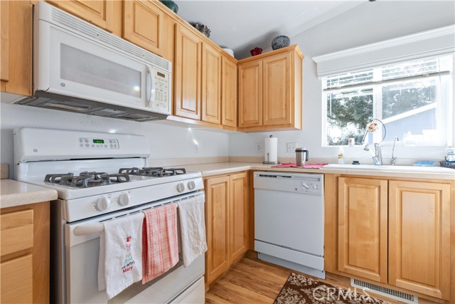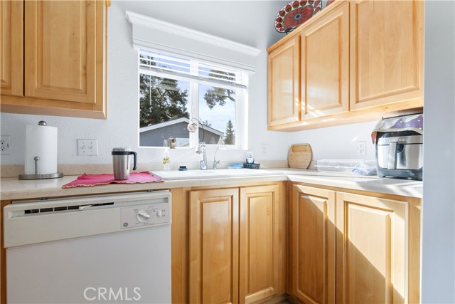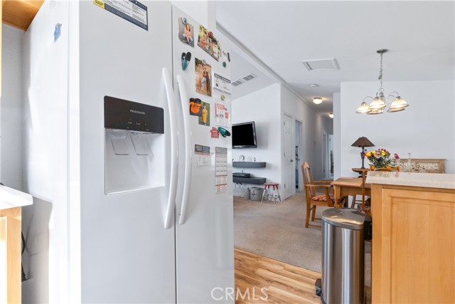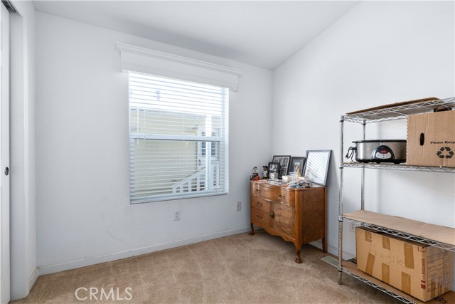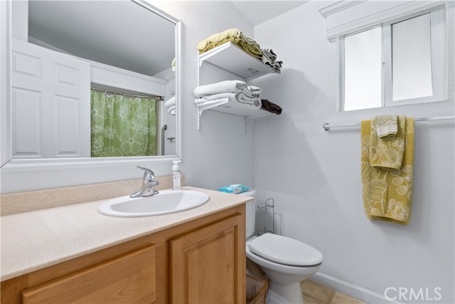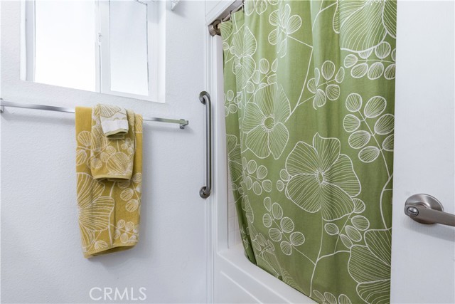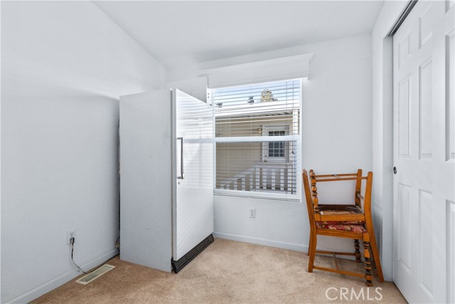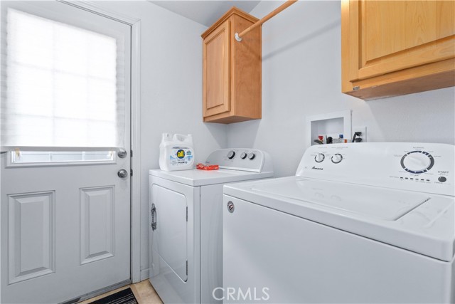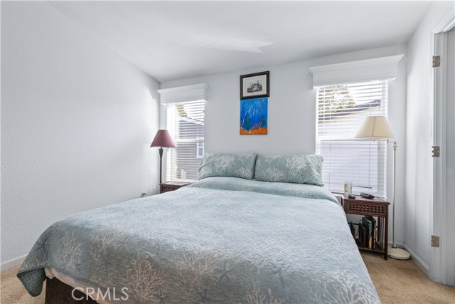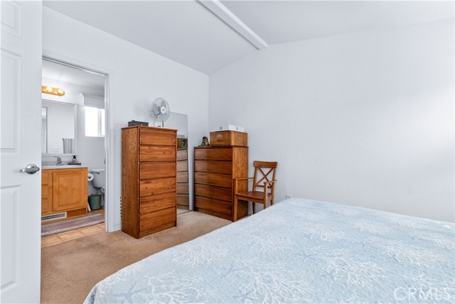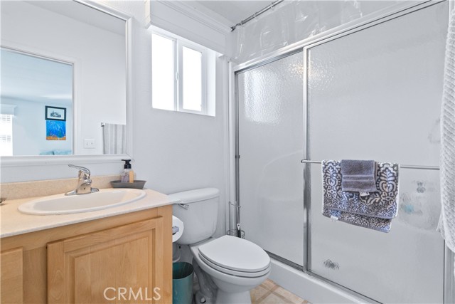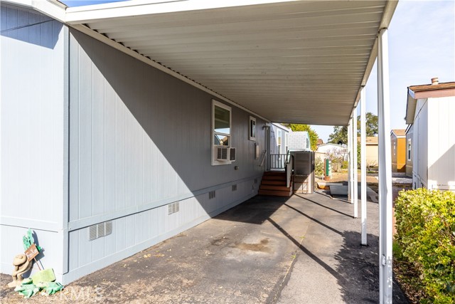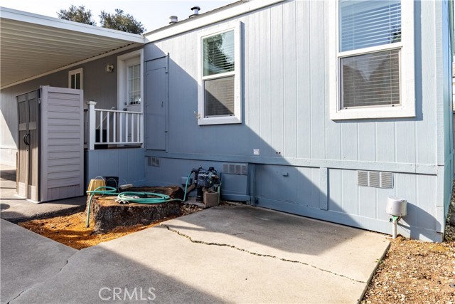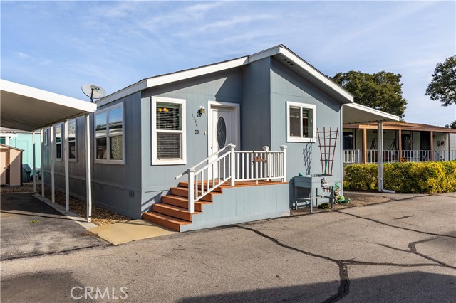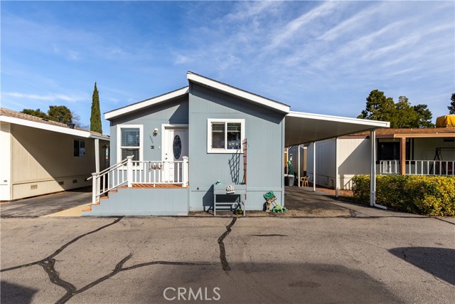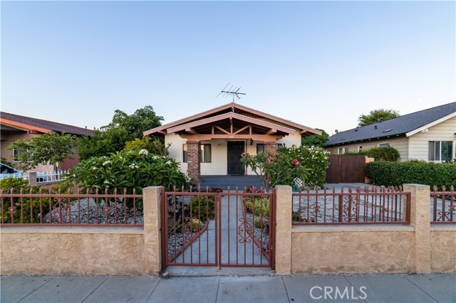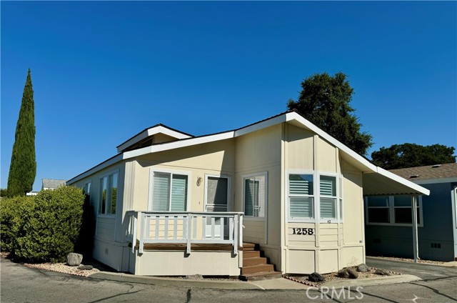Property Details
About this Property
This charming and well taken care of manufactured home is nestled in a well located 62+ community and offers a perfect blend of ease and practicality. Featuring 3 bedrooms and 2 well-appointed bathrooms, this home boasts an open and airy living room filled with natural light. The living room seamlessly flows into the dining area, creating an open floor plan. The kitchen is both functional and modern, offering ample cabinet and solid surface countertop space for all your culinary needs. Down the hallway, you'll find a full bathroom with tub and shower combo and two guest bedrooms. Retreat to the primary suite at the end of the hall, complete with a closet and an en suite bathroom featuring a walk-in shower for added comfort and privacy. A separate laundry room adds to the home's practicality and convenience, with a door to the outside carport area. Outside, the property's carport is nice and wide and there is a small area of outdoor space, plus nearby access to the community's clubhouse. Sewer & Trash service is included in the space rent (buyer to verify). Located just minutes from the 101 freeway, shopping, coffee shops, and more, this home offers the ideal combination of relaxed living and accessibility. Don't miss out on this opportunity - schedule a tour today!
MLS Listing Information
MLS #
CRNS25061669
MLS Source
California Regional MLS
Days on Site
40
Interior Features
Bedrooms
Primary Suite/Retreat
Appliances
Dishwasher, Freezer, Microwave, Other, Oven Range - Gas, Refrigerator, Dryer, Washer
Flooring
Laminate
Laundry
In Laundry Room, Other
Cooling
Window/Wall Unit
Heating
Forced Air
Exterior Features
Pool
None
Parking, School, and Other Information
Garage/Parking
Covered Parking, Garage: 0 Car(s)
Elementary District
Atascadero Unified
High School District
Atascadero Unified
Unit Levels
One
Complex Amenities
Club House
School Ratings
Nearby Schools
| Schools | Type | Grades | Distance | Rating |
|---|---|---|---|---|
| San Benito Elementary School | public | K-5 | 1.00 mi | |
| Monterey Road Elementary School | public | K-5 | 1.59 mi | |
| Templeton High School | public | 9-12 | 1.64 mi | |
| Templeton Adult | public | UG | 1.70 mi | N/A |
| Templeton Independent Study High School | public | 9-12 | 1.71 mi | |
| Templeton Home School | public | K-8 | 1.71 mi | N/A |
| Eagle Canyon High School | public | 9-12 | 1.72 mi | N/A |
| Templeton Middle School | public | 6-8 | 1.79 mi | |
| Templeton Elementary School | public | KG,1,2 | 1.83 mi | N/A |
| Vineyard Elementary School | public | 3,4,5 | 2.69 mi | |
| Fine Arts Academy | public | 4-8 | 2.75 mi | |
| Atascadero Middle School | public | 6-8 | 2.88 mi | |
| Atascadero High School | public | 9-12 | 2.99 mi | |
| Santa Rosa Road Academic Academy | public | K-5 | 4.66 mi | |
| San Gabriel Elementary School | public | K-5 | 4.74 mi |
Neighborhood: Around This Home
Neighborhood: Local Demographics
Nearby Homes for Sale
1256 Camino Del Roble 41 is a Manufactured In Park in Atascadero, CA 93422. This 1,020 square foot property sits on a – Sq Ft Lot and features 3 bedrooms & 2 full bathrooms. It is currently priced at $219,000 and was built in 2005. This address can also be written as 1256 Camino Del Roble #41, Atascadero, CA 93422.
©2025 California Regional MLS. All rights reserved. All data, including all measurements and calculations of area, is obtained from various sources and has not been, and will not be, verified by broker or MLS. All information should be independently reviewed and verified for accuracy. Properties may or may not be listed by the office/agent presenting the information. Information provided is for personal, non-commercial use by the viewer and may not be redistributed without explicit authorization from California Regional MLS.
Presently MLSListings.com displays Active, Contingent, Pending, and Recently Sold listings. Recently Sold listings are properties which were sold within the last three years. After that period listings are no longer displayed in MLSListings.com. Pending listings are properties under contract and no longer available for sale. Contingent listings are properties where there is an accepted offer, and seller may be seeking back-up offers. Active listings are available for sale.
This listing information is up-to-date as of March 31, 2025. For the most current information, please contact Maci Umbertis, (805) 610-3595
