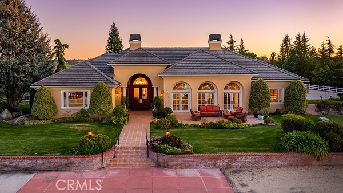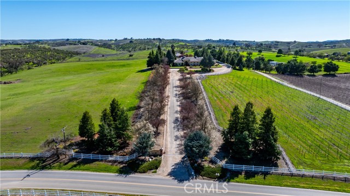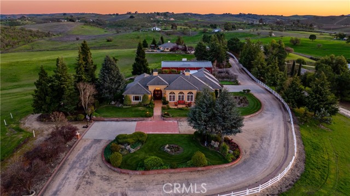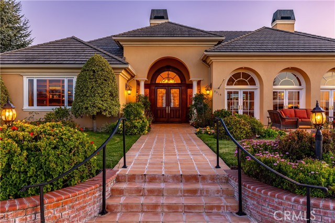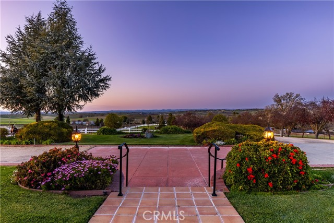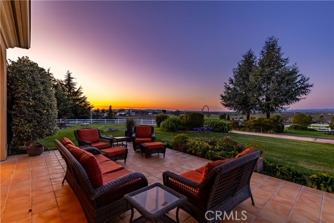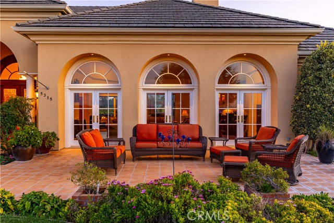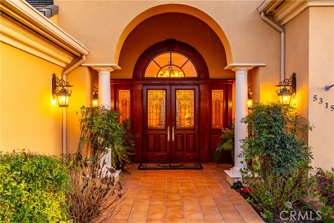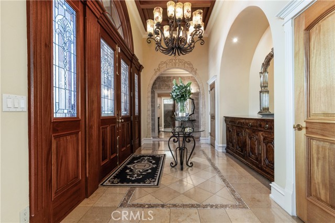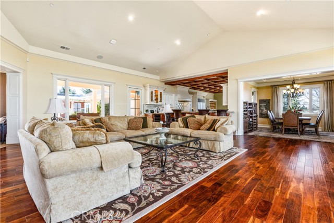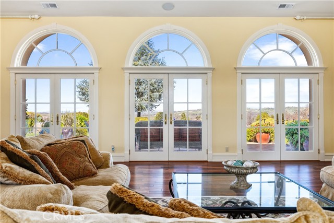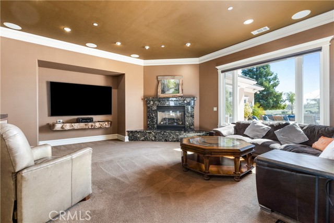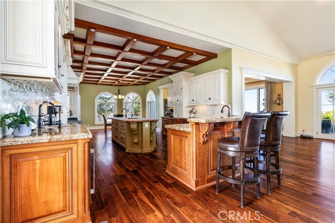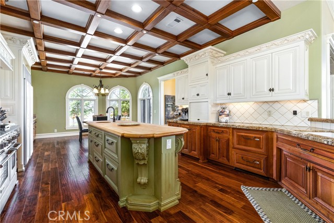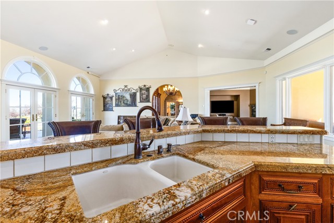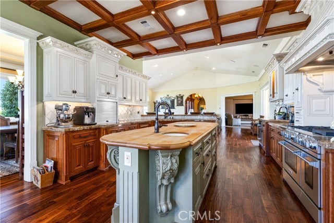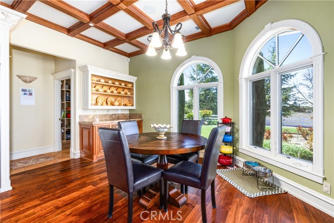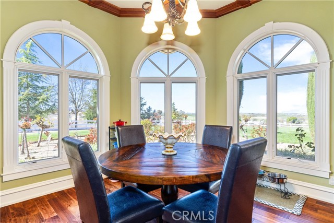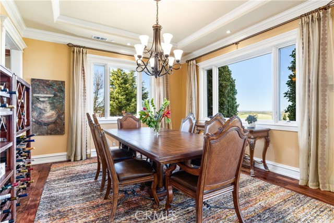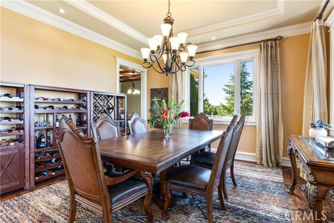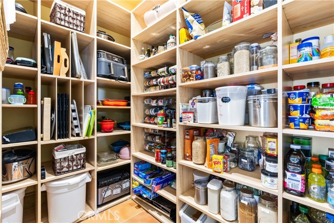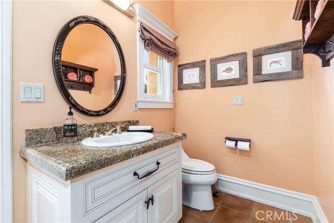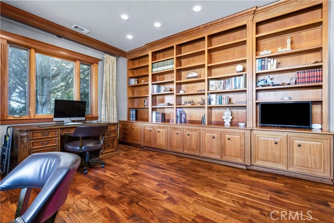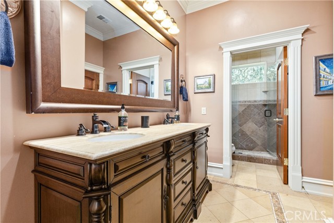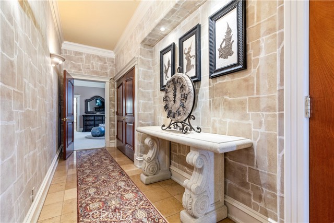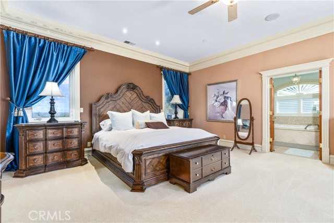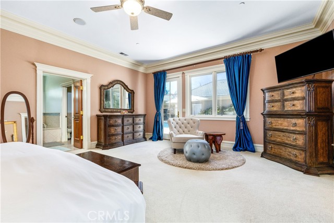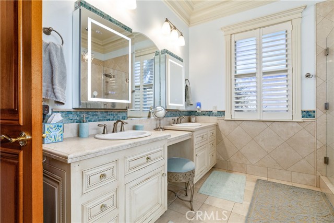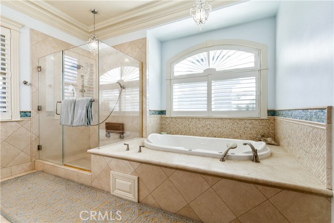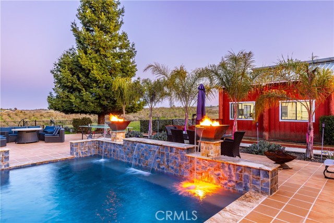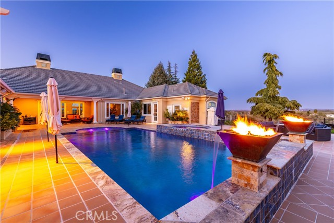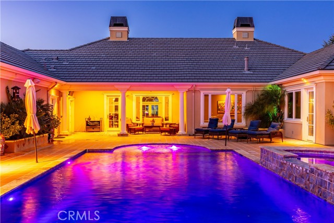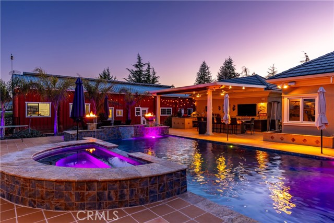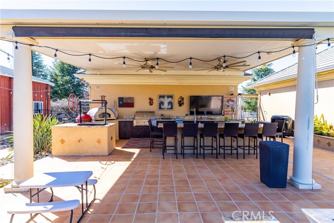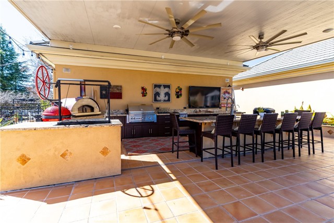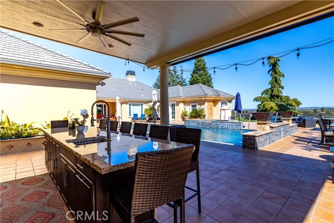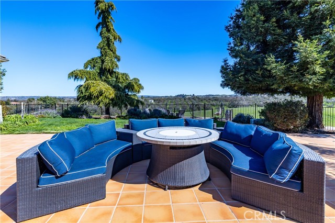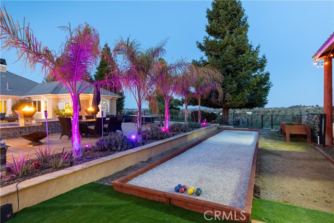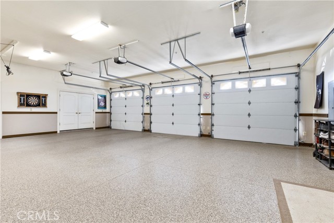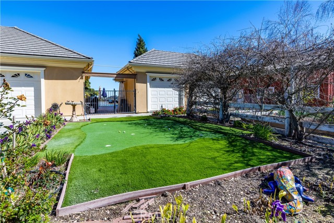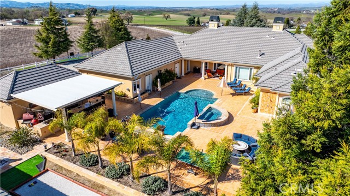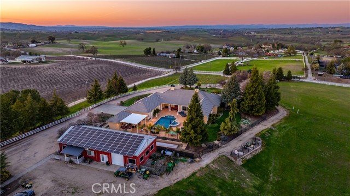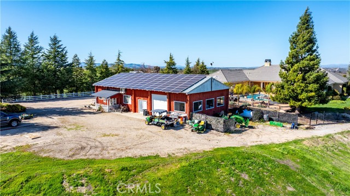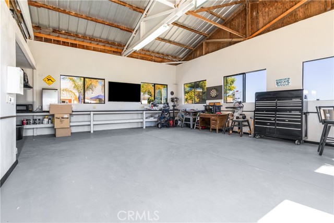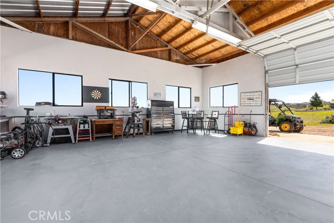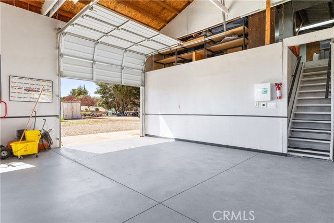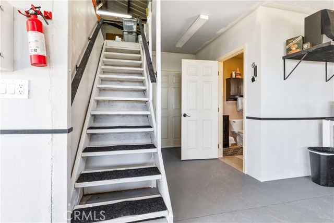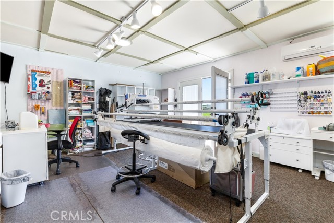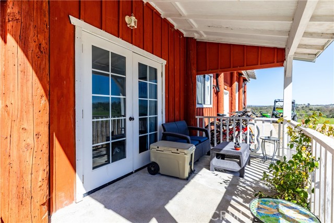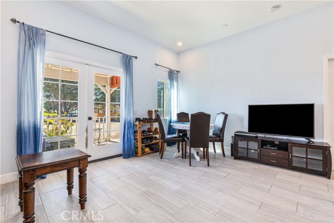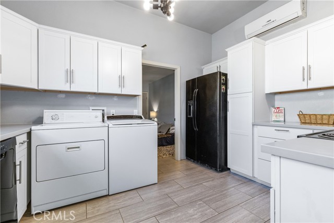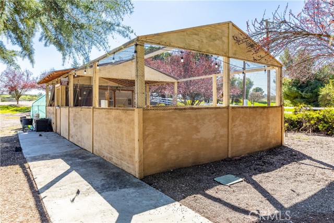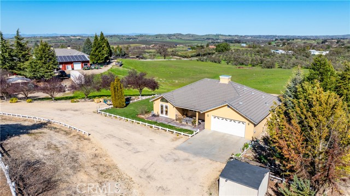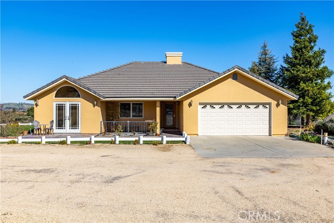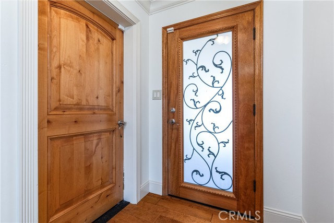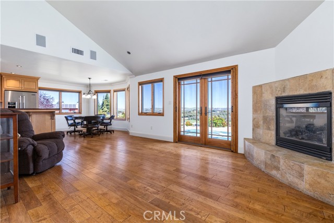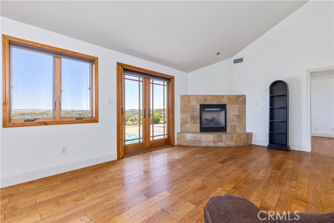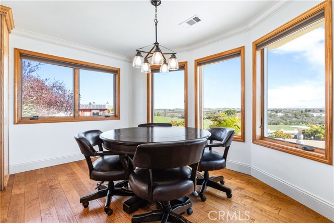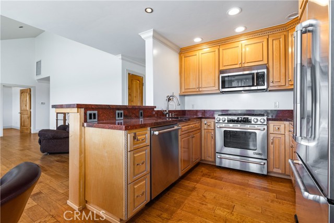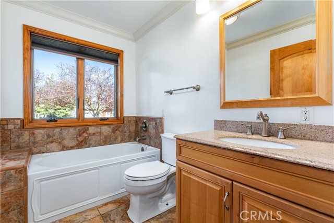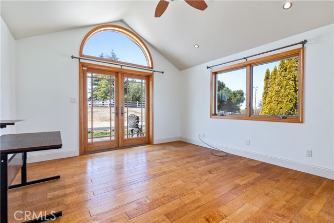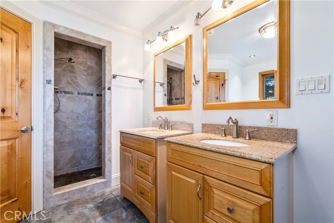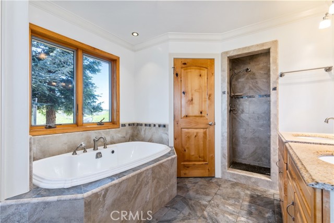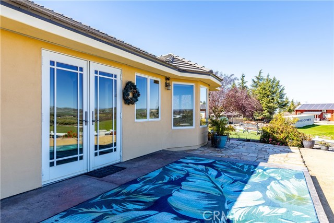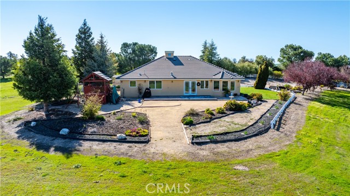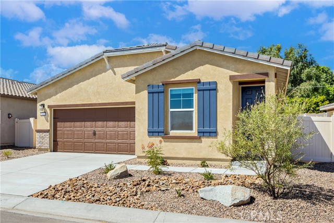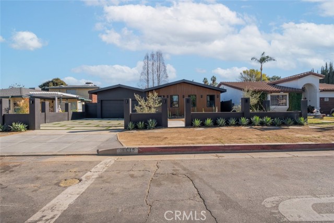Property Details
About this Property
Experience the best of country living with this expansive 20 acre property, offering breathtaking views of the rolling hills and picturesque landscape in Templeton. Whether you're looking for a family compound, a wine country getaway or a versatile estate, this property has it all! The impressive main residence offers over 3800 sq. ft. of living space. With expansive windows that capture the stunning views, the home boasts a gourmet kitchen, huge dining room, luxurious primary suite and multiple living areas, including a media room with warm fireplace. Whether you're hosting guests or enjoying quiet evenings at home, this home offers unparalleled comfort and style. A guest room and custom library/office complete the floorplan of this fabulous home. An attached oversized 3 car garage with epoxy floor features plenty of storage. Outside, the backyard oasis is sure to impress. The solar-heated pool and spa are highlighted with waterfalls and fire features. An amazing outdoor kitchen cabana is just waiting for your next party! The home is surrounded by mature trees and beautiful landscaping. A putting green and bocce ball court add to the outdoor activities! Ideal for family, guests or rental potential, the charming 3 bedroom second home provides cozy accommodations with m
Your path to home ownership starts here. Let us help you calculate your monthly costs.
MLS Listing Information
MLS #
CRNS25056891
MLS Source
California Regional MLS
Days on Site
54
Interior Features
Bedrooms
Ground Floor Bedroom, Primary Suite/Retreat
Kitchen
Exhaust Fan, Other, Pantry
Appliances
Dishwasher, Exhaust Fan, Garbage Disposal, Hood Over Range, Other, Oven - Electric, Oven - Self Cleaning, Refrigerator, Water Softener
Dining Room
Breakfast Bar, Breakfast Nook, Formal Dining Room, Other
Fireplace
Gas Burning, Living Room, Other Location
Laundry
In Laundry Room, Other
Cooling
Ceiling Fan, Central Forced Air
Exterior Features
Roof
Tile
Foundation
Slab
Pool
Fenced, Gunite, Heated, In Ground, Other, Pool - Yes, Spa - Private
Style
Custom
Horse Property
Yes
Parking, School, and Other Information
Garage/Parking
Common Parking Area, Garage, Off-Street Parking, Other, Private / Exclusive, RV Access, Garage: 5 Car(s)
Elementary District
Templeton Unified
High School District
Templeton Unified
Sewer
Septic Tank
Water
Other, Well
HOA Fee
$0
Zoning
AG
Contact Information
Listing Agent
Vicki Silva
RE/MAX Parkside Real Estate
License #: 00463813
Phone: (805) 610-2650
Co-Listing Agent
Jamie Kelton
RE/MAX Parkside Real Estate
License #: 01900705
Phone: (805) 239-3310
School Ratings
Nearby Schools
| Schools | Type | Grades | Distance | Rating |
|---|---|---|---|---|
| Virginia Peterson Elementary School | public | K-5 | 4.50 mi |
Neighborhood: Around This Home
Neighborhood: Local Demographics
Nearby Homes for Sale
5315 El Pomar Dr is a Single Family Residence in Templeton, CA 93465. This 5,430 square foot property sits on a 20 Acres Lot and features 5 bedrooms & 4 full and 1 partial bathrooms. It is currently priced at $4,499,000 and was built in 2003. This address can also be written as 5315 El Pomar Dr, Templeton, CA 93465.
©2025 California Regional MLS. All rights reserved. All data, including all measurements and calculations of area, is obtained from various sources and has not been, and will not be, verified by broker or MLS. All information should be independently reviewed and verified for accuracy. Properties may or may not be listed by the office/agent presenting the information. Information provided is for personal, non-commercial use by the viewer and may not be redistributed without explicit authorization from California Regional MLS.
Presently MLSListings.com displays Active, Contingent, Pending, and Recently Sold listings. Recently Sold listings are properties which were sold within the last three years. After that period listings are no longer displayed in MLSListings.com. Pending listings are properties under contract and no longer available for sale. Contingent listings are properties where there is an accepted offer, and seller may be seeking back-up offers. Active listings are available for sale.
This listing information is up-to-date as of March 17, 2025. For the most current information, please contact Vicki Silva, (805) 610-2650
