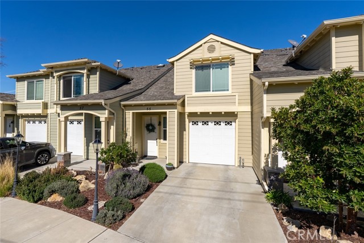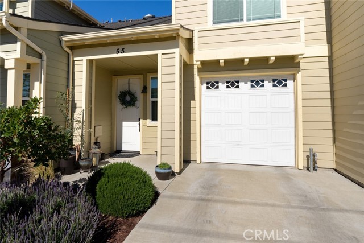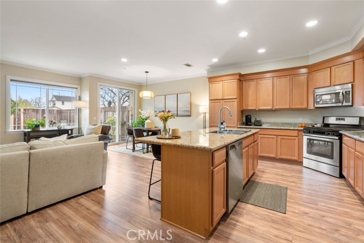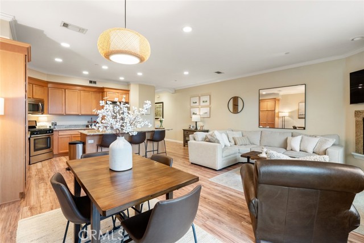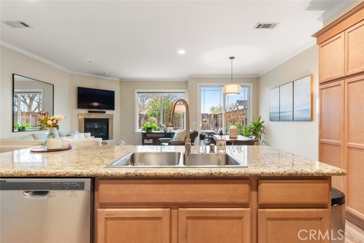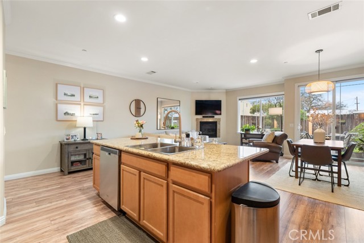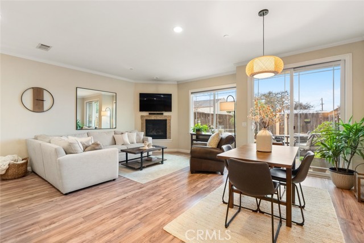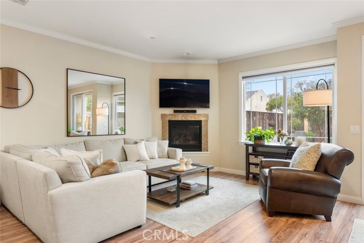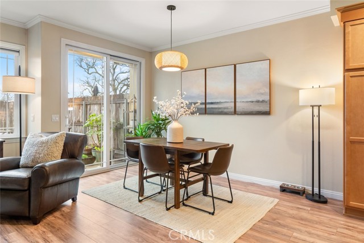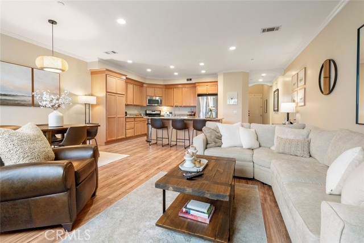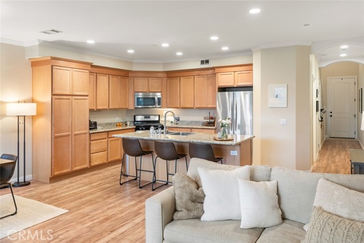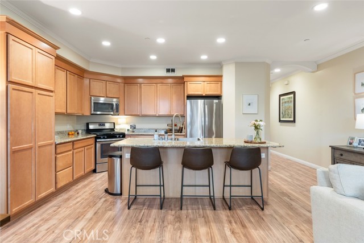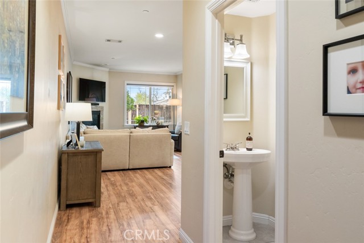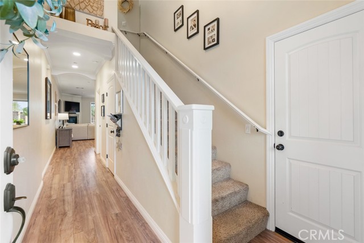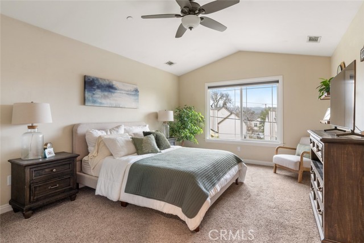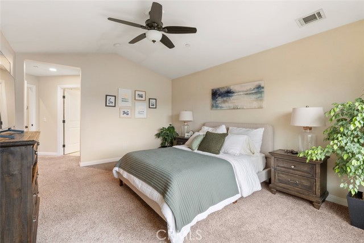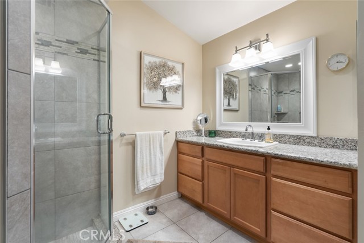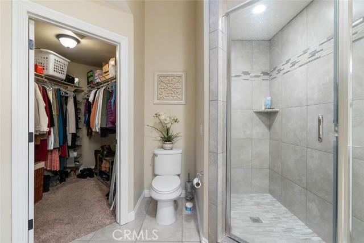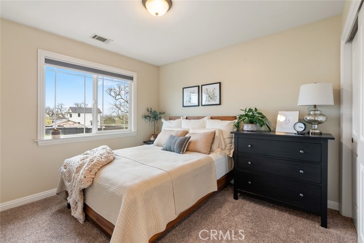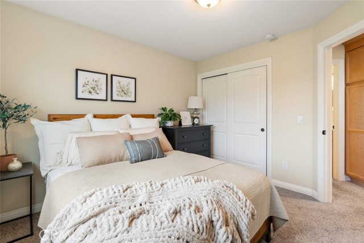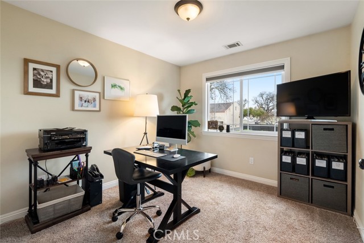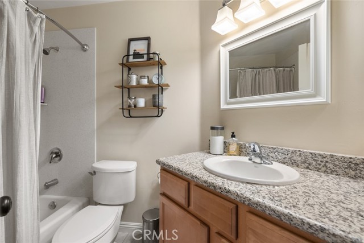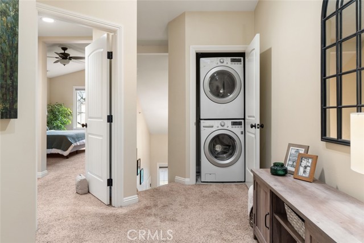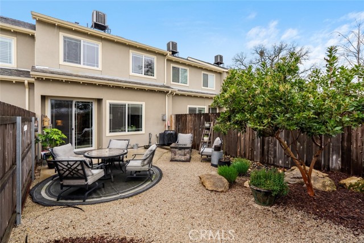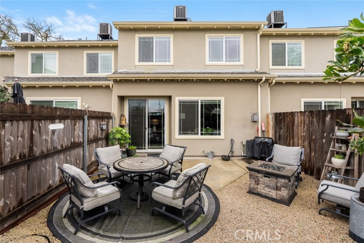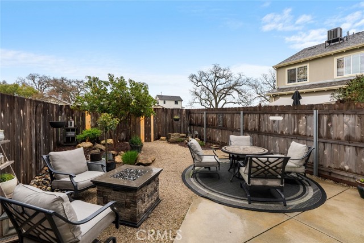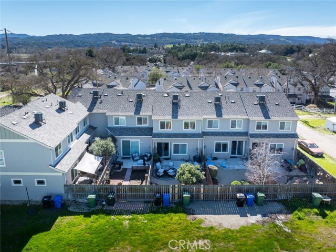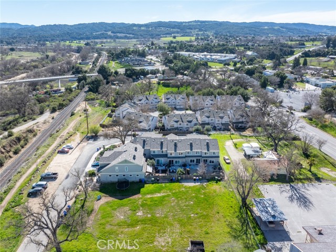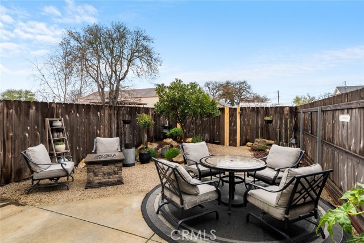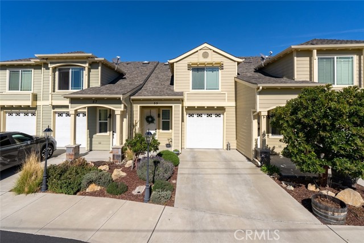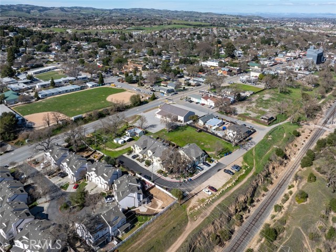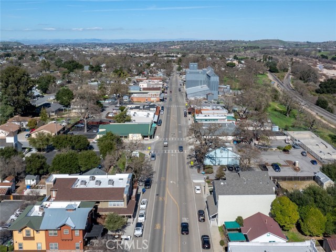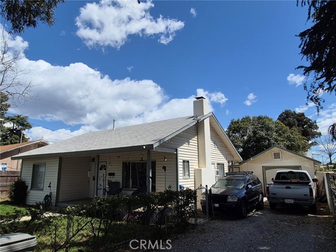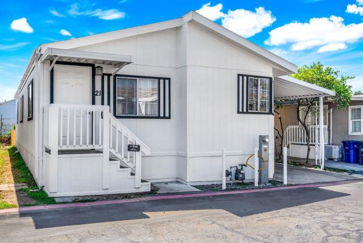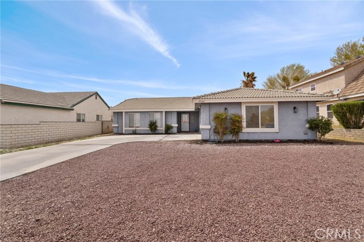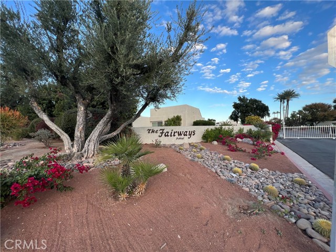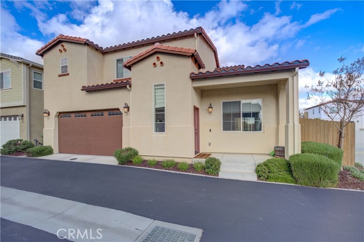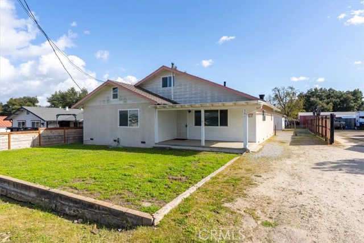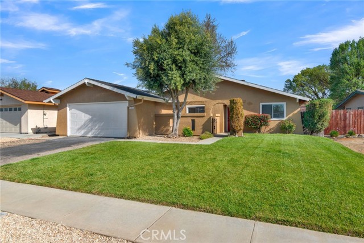Property Details
About this Property
Nestled in the heart of downtown Templeton overlooking the Salinas, Templeton Oaks is a charming seven unit planned development that seamlessly blends modern elegance with everyday convenience. With its prime location, just steps from top rated Templeton schools and a short distance from downtown restaurants, boutiques, and the community park with weekly Farmers Market and Summer Concerts. This beautifully designed 1,470 +/- square foot townhome features 3 bedrooms and 2.5 bathrooms, offering both space and sophistication. The home opens to hand-textured walls, window casings, and crown molding to add character to the open concept kitchen and living area. A gas fireplace enhances the inviting atmosphere, while nine foot ceilings and durable flooring create a sense of spaciousness and warmth. The kitchen is a chef’s dream, boasting granite countertops, ample storage, a generously sized island, and a convenient breakfast bar. Upstairs, the master suite serves as a private retreat with vaulted ceilings and walk-in closet. The versatile upstairs area includes two additional bedrooms and a bathroom, the loft area at the stair landing, complete with TV hookups, provides the perfect space for a lounge or home office. The townhome is designed with both style and efficiency in mind, f
Your path to home ownership starts here. Let us help you calculate your monthly costs.
MLS Listing Information
MLS #
CRNS25050637
MLS Source
California Regional MLS
Days on Site
35
Interior Features
Bedrooms
Other
Family Room
Other
Fireplace
Living Room
Laundry
Upper Floor
Cooling
Central Forced Air
Heating
Central Forced Air
Exterior Features
Pool
None
Parking, School, and Other Information
Garage/Parking
Garage: 1 Car(s)
Elementary District
Templeton Unified
High School District
Templeton Unified
HOA Fee Frequency
Monthly
Complex Amenities
Other
School Ratings
Nearby Schools
| Schools | Type | Grades | Distance | Rating |
|---|---|---|---|---|
| Templeton Middle School | public | 6-8 | 0.13 mi | |
| Templeton Elementary School | public | KG,1,2 | 0.14 mi | N/A |
| Templeton Adult | public | UG | 0.19 mi | N/A |
| Eagle Canyon High School | public | 9-12 | 0.20 mi | N/A |
| Templeton Independent Study High School | public | 9-12 | 0.20 mi | |
| Templeton Home School | public | K-8 | 0.20 mi | N/A |
| Templeton High School | public | 9-12 | 0.30 mi | |
| Vineyard Elementary School | public | 3,4,5 | 2.00 mi | |
| San Benito Elementary School | public | K-5 | 2.46 mi | |
| Monterey Road Elementary School | public | K-5 | 3.30 mi | |
| Fine Arts Academy | public | 4-8 | 4.31 mi | |
| Atascadero Middle School | public | 6-8 | 4.44 mi | |
| Atascadero High School | public | 9-12 | 4.63 mi | |
| Virginia Peterson Elementary School | public | K-5 | 4.80 mi | |
| Pat Butler Elementary School | public | K-5 | 4.88 mi |
Neighborhood: Around This Home
Neighborhood: Local Demographics
Nearby Homes for Sale
55 8th St is a Single Family Residence in Templeton, CA 93465. This 1,470 square foot property sits on a 1,786 Sq Ft Lot and features 3 bedrooms & 2 full and 1 partial bathrooms. It is currently priced at $629,000 and was built in 2016. This address can also be written as 55 8th St, Templeton, CA 93465.
©2025 California Regional MLS. All rights reserved. All data, including all measurements and calculations of area, is obtained from various sources and has not been, and will not be, verified by broker or MLS. All information should be independently reviewed and verified for accuracy. Properties may or may not be listed by the office/agent presenting the information. Information provided is for personal, non-commercial use by the viewer and may not be redistributed without explicit authorization from California Regional MLS.
Presently MLSListings.com displays Active, Contingent, Pending, and Recently Sold listings. Recently Sold listings are properties which were sold within the last three years. After that period listings are no longer displayed in MLSListings.com. Pending listings are properties under contract and no longer available for sale. Contingent listings are properties where there is an accepted offer, and seller may be seeking back-up offers. Active listings are available for sale.
This listing information is up-to-date as of March 31, 2025. For the most current information, please contact Lisa Lewis, (805) 239-3310
