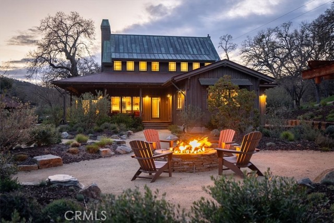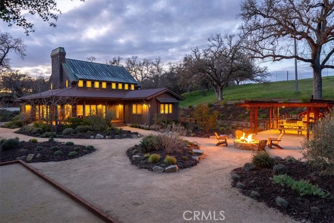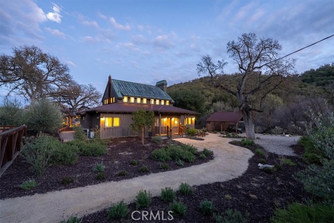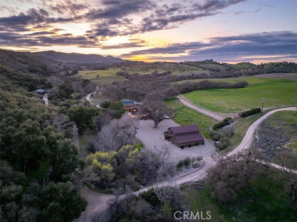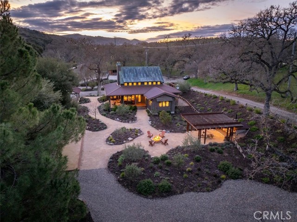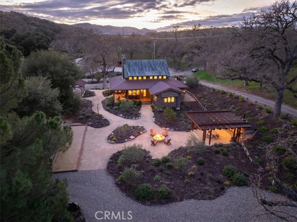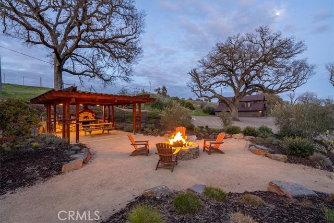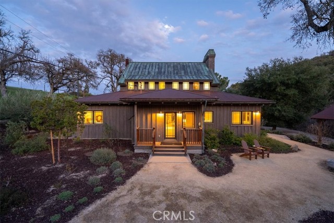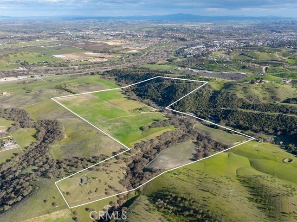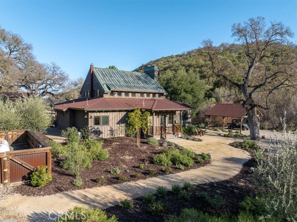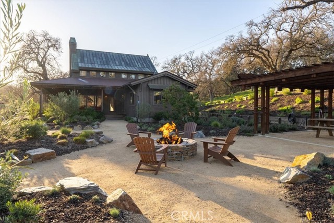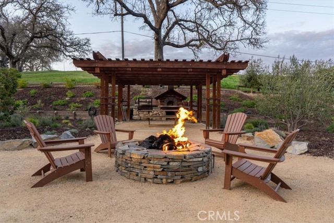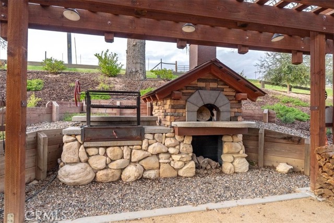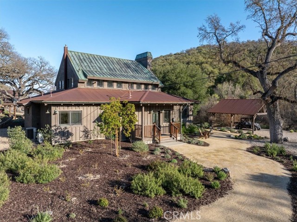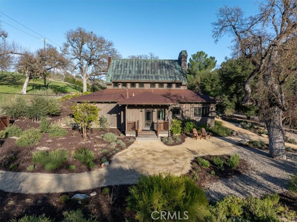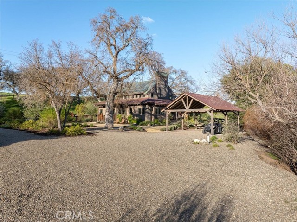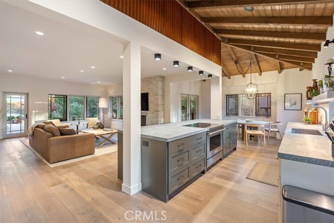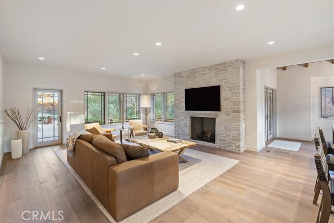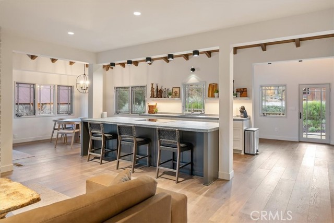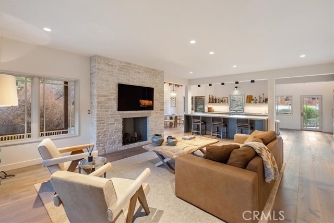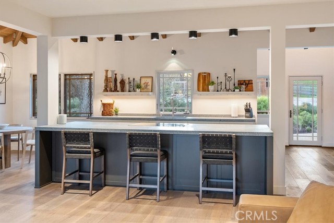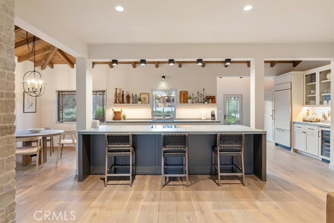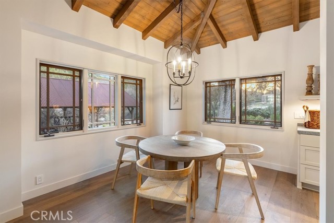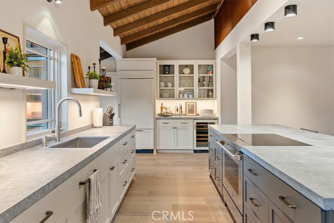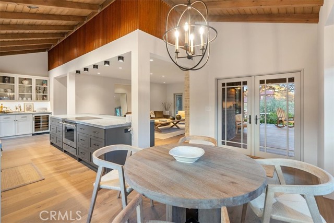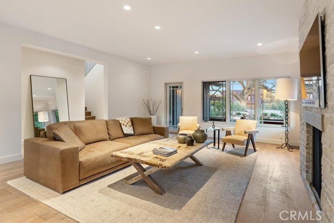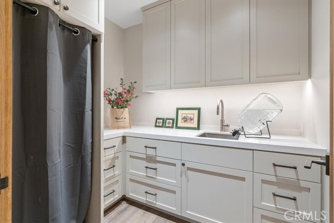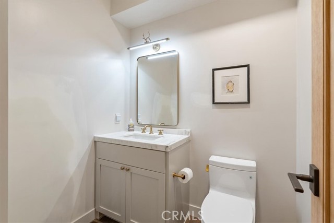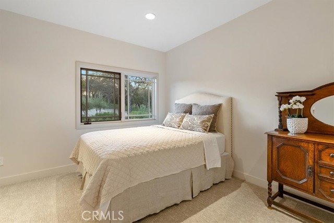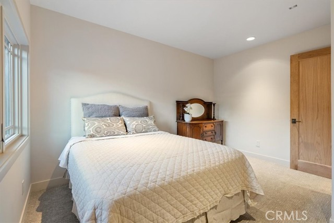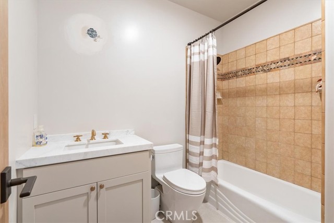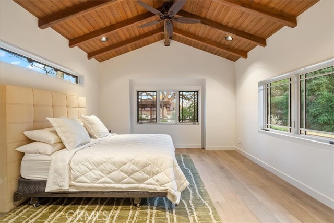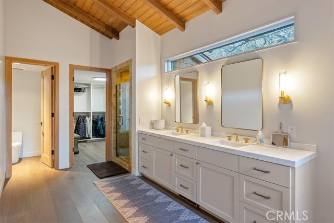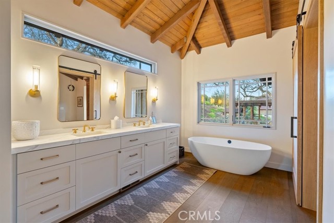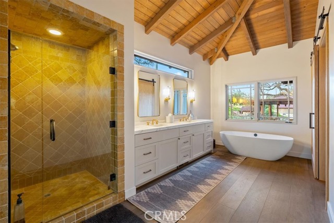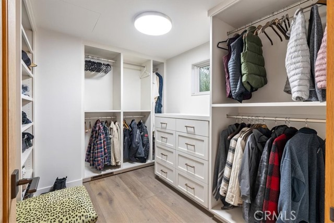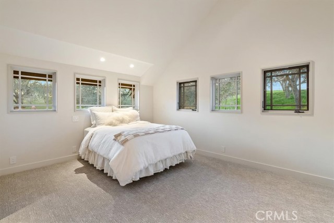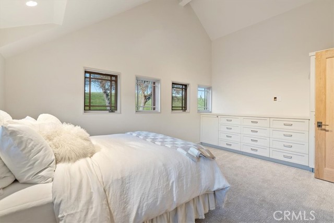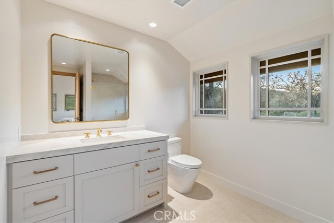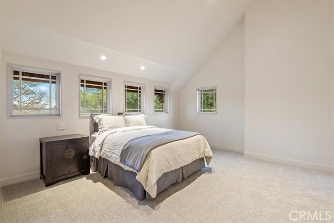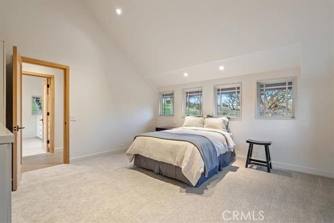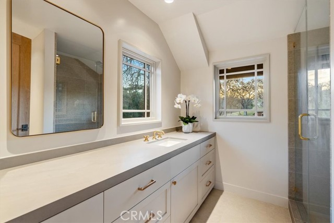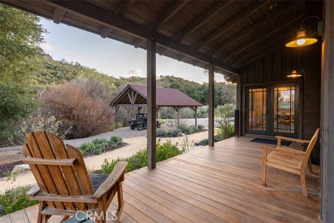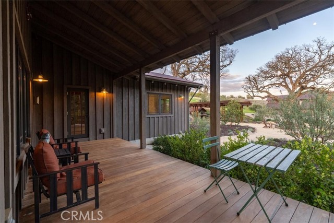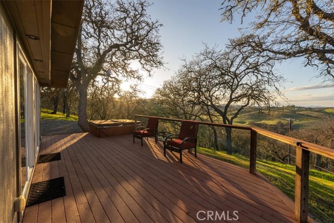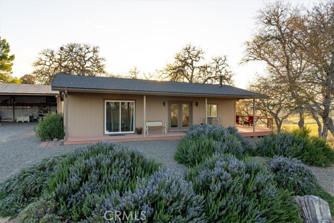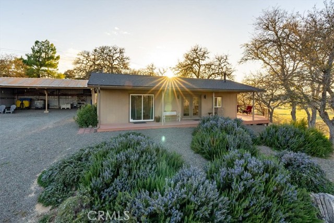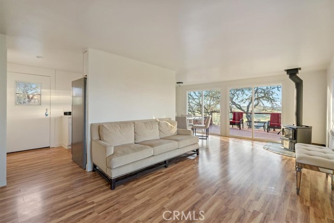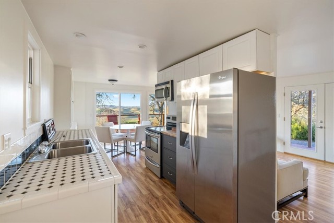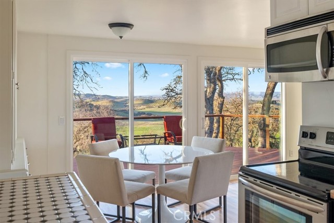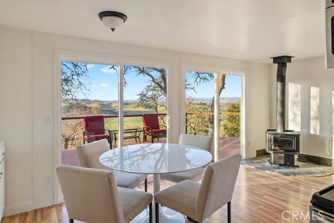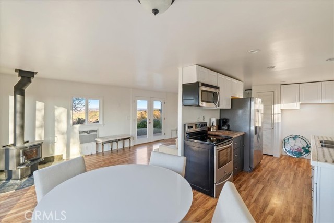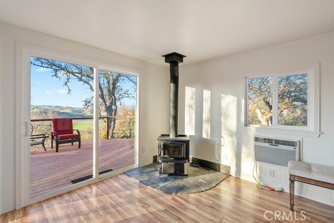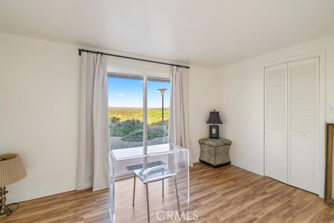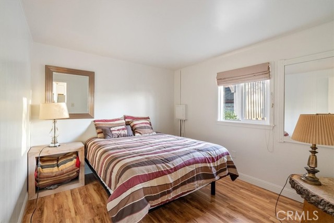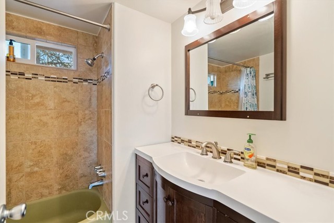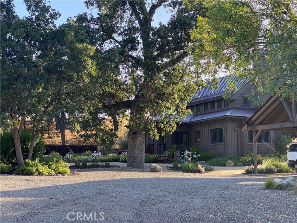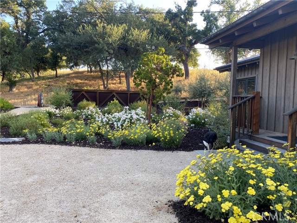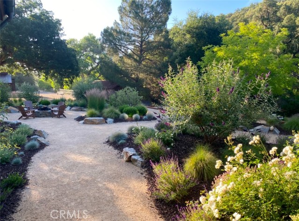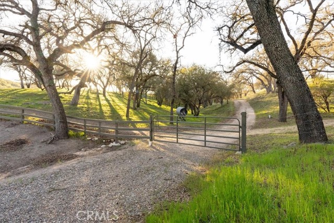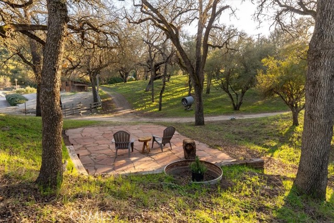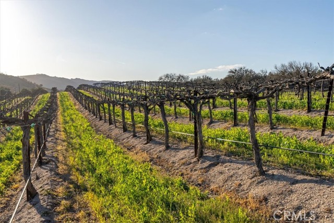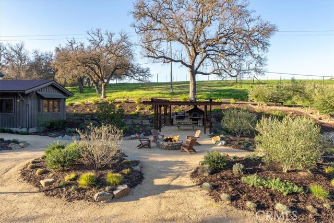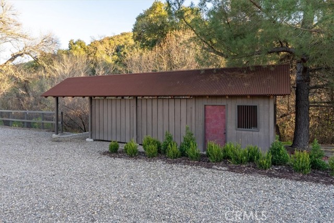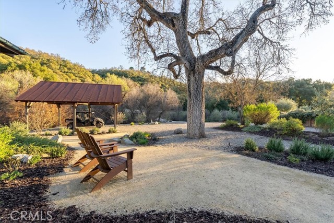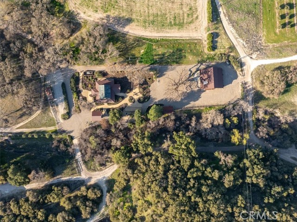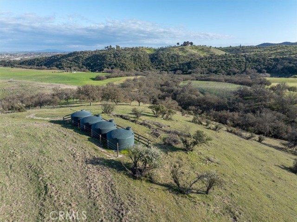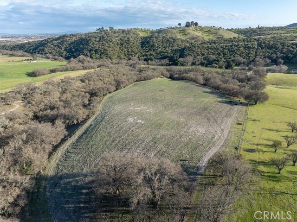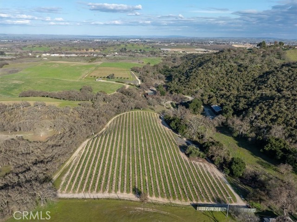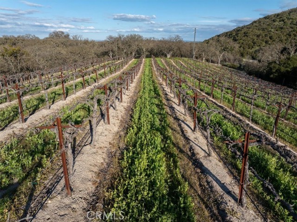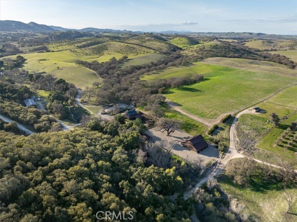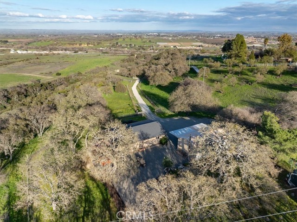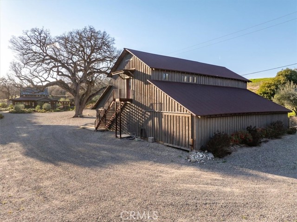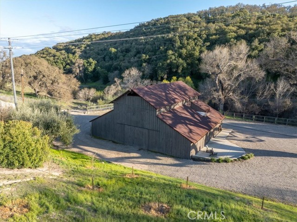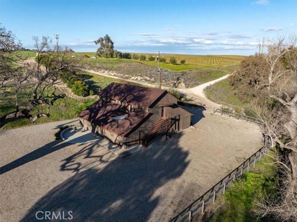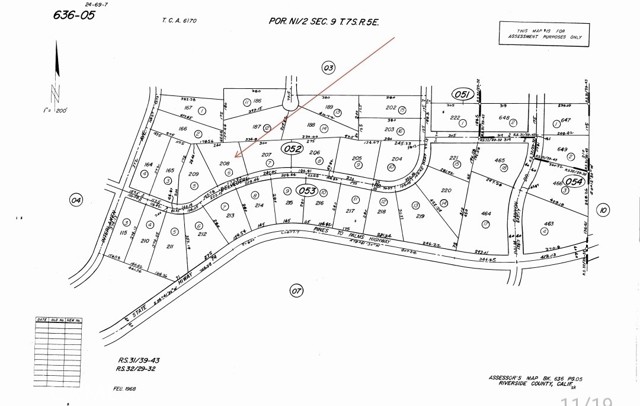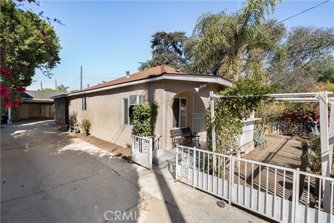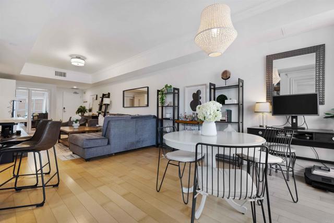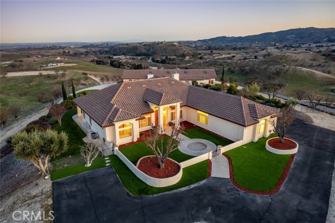4275 & 4251 Stockdale Rd, Paso Robles, CA 93446
$3,295,000 Mortgage Calculator Active Single Family Residence
Property Details
About this Property
Is it possible to feel completely secluded while being only 10 minutes from town? Not often—but this rare estate offers exactly that. Spanning 98± westside rolling acres across two parcels, this breathtaking property is scattered with oak trees, a seasonal creek, vineyards, olive groves, open pastureland, and stunning panoramic views—all just 4± miles from downtown Paso Robles! Irreplaceable in character and charm, this one-of-a-kind ranch features a 3,000± sq. ft. custom home, a 900± sq. ft. manufactured guest home, and a picture-perfect 3,200± sq. ft. historical barn dating back to 1906, fully restored with cold room storage and a second-floor art studio/guest suite. The two-story, custom-built 4-bedroom home, each bedroom with its own en-suite bathroom, is designed for seamless indoor-outdoor living. Bathed in natural light, the open floor plan showcases a gourmet kitchen with a generous island, dedicated bar area, and wine fridge, flowing effortlessly into the living and dining spaces. The luxe primary suite offers a spa-like retreat with a walk-in closet, dual vanity sinks, and a spacious shower. A dedicated laundry room adds convenience, while top-of-the-line appliances, custom cabinetry, and high-end finishes elevate the home’s modern comforts. Step outside to an idyllic e
Your path to home ownership starts here. Let us help you calculate your monthly costs.
MLS Listing Information
MLS #
CRNS25023337
MLS Source
California Regional MLS
Days on Site
15
Interior Features
Bedrooms
Primary Suite/Retreat
Kitchen
Other, Pantry
Appliances
Other, Refrigerator
Dining Room
Breakfast Bar, Dining "L"
Fireplace
Free Standing, Living Room
Laundry
Other
Cooling
Window/Wall Unit
Heating
Fireplace, Stove - Wood
Exterior Features
Roof
Shingle
Foundation
Raised
Pool
Heated, None
Style
Ranch
Horse Property
Yes
Parking, School, and Other Information
Garage/Parking
Covered Parking, Detached, Garage, Garage: 3 Car(s)
Elementary District
Paso Robles Joint Unified
High School District
Paso Robles Joint Unified
Water
Well
HOA Fee
$0
Zoning
AG
School Ratings
Nearby Schools
| Schools | Type | Grades | Distance | Rating |
|---|---|---|---|---|
| Georgia Brown Elementary School | public | K-5 | 1.14 mi | |
| Paso Robles Community | public | 7,8,9,10,11 | 1.63 mi | N/A |
| Paso Robles Independent Study Center | public | K-8 | 1.81 mi | |
| George H. Flamson Middle School | public | 6-8 | 1.81 mi | |
| Kermit King Elementary School | public | K-5 | 1.92 mi | |
| Bauer/Speck Elementary School | public | K-5 | 2.34 mi | |
| Daniel Lewis Middle School | public | 6-8 | 3.43 mi | |
| Paso Robles High School | public | 9-12 | 3.74 mi | |
| Independence High School | public | 9-12 | 3.94 mi | |
| Liberty High (Continuation) School | public | 10-12 | 3.96 mi | |
| Winifred Pifer Elementary School | public | K-5 | 4.15 mi | |
| Pat Butler Elementary School | public | K-5 | 4.19 mi |
Neighborhood: Around This Home
Neighborhood: Local Demographics
Nearby Homes for Sale
4275 & 4251 Stockdale Rd is a Single Family Residence in Paso Robles, CA 93446. This 3,900 square foot property sits on a 98.44 Acres Lot and features 6 bedrooms & 5 full and 1 partial bathrooms. It is currently priced at $3,295,000 and was built in 2005. This address can also be written as 4275 & 4251 Stockdale Rd, Paso Robles, CA 93446.
©2025 California Regional MLS. All rights reserved. All data, including all measurements and calculations of area, is obtained from various sources and has not been, and will not be, verified by broker or MLS. All information should be independently reviewed and verified for accuracy. Properties may or may not be listed by the office/agent presenting the information. Information provided is for personal, non-commercial use by the viewer and may not be redistributed without explicit authorization from California Regional MLS.
Presently MLSListings.com displays Active, Contingent, Pending, and Recently Sold listings. Recently Sold listings are properties which were sold within the last three years. After that period listings are no longer displayed in MLSListings.com. Pending listings are properties under contract and no longer available for sale. Contingent listings are properties where there is an accepted offer, and seller may be seeking back-up offers. Active listings are available for sale.
This listing information is up-to-date as of March 20, 2025. For the most current information, please contact David Crabtree, (805) 434-9700
