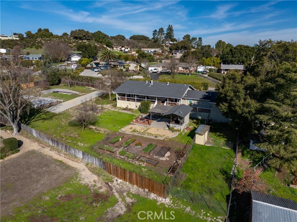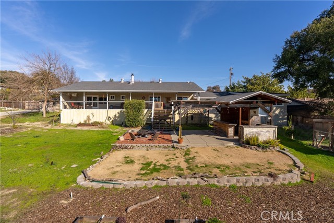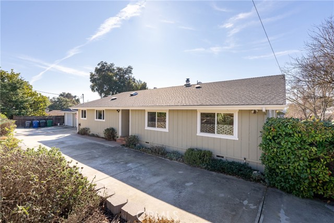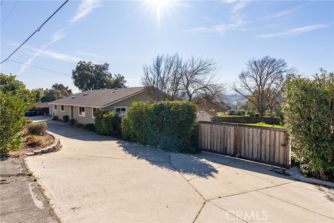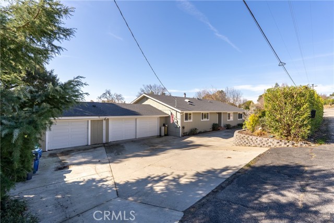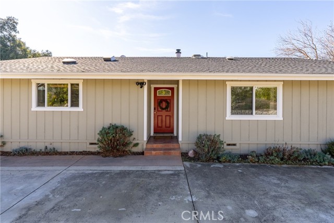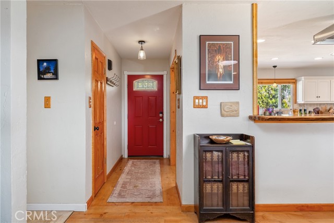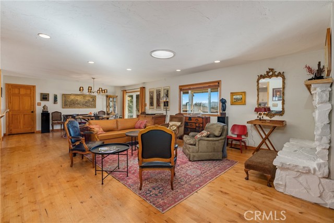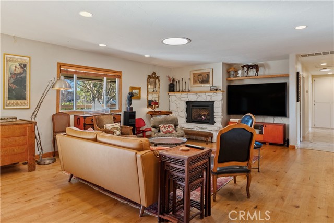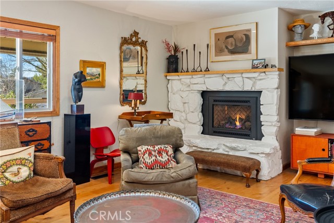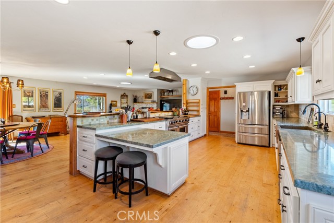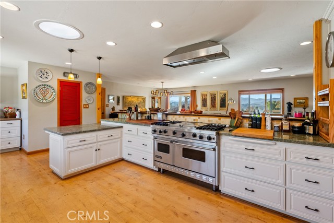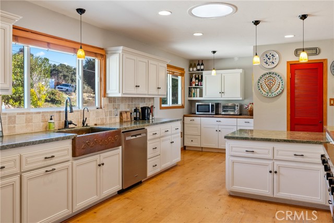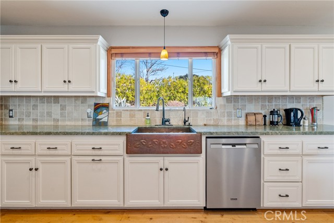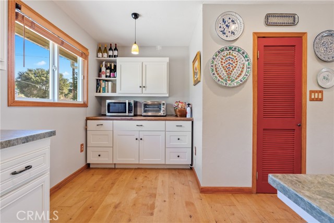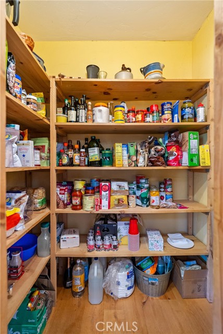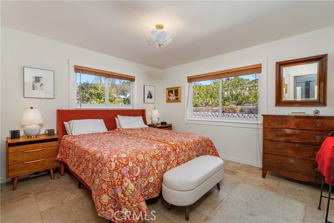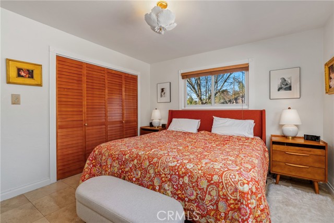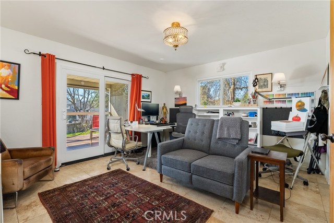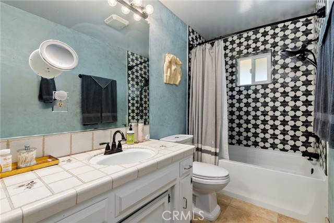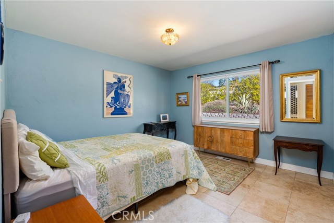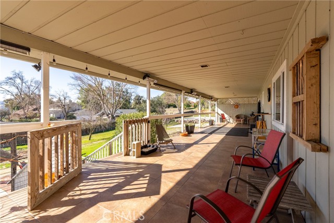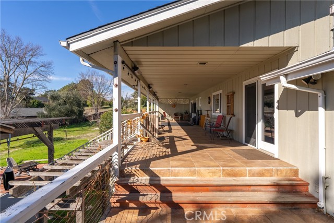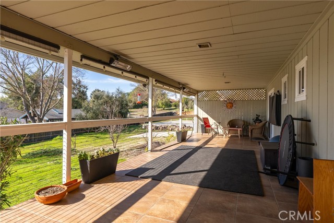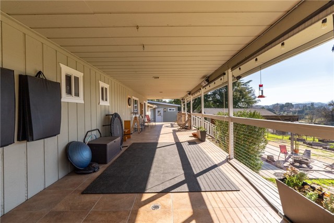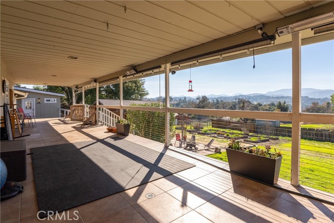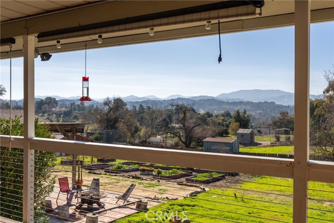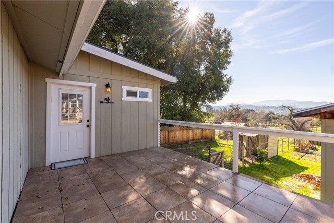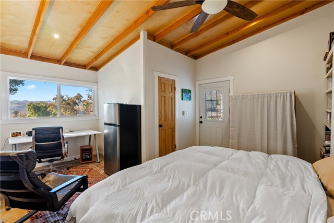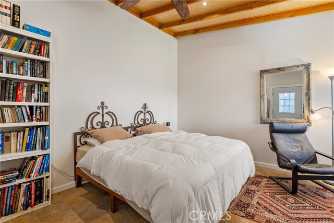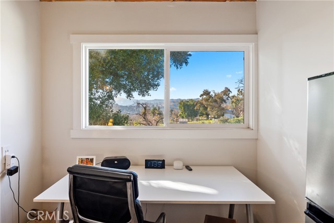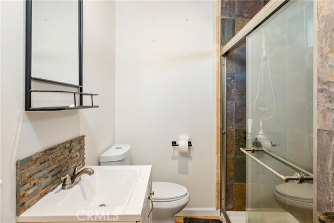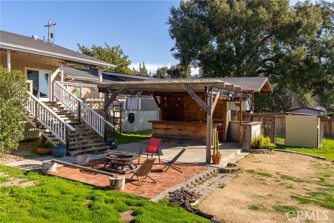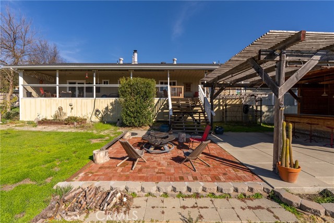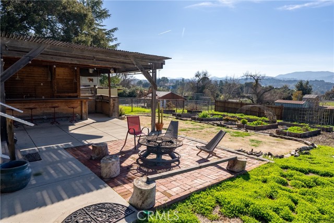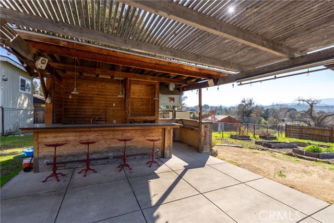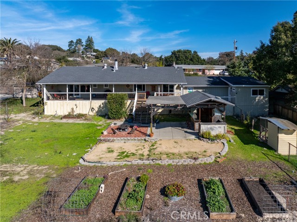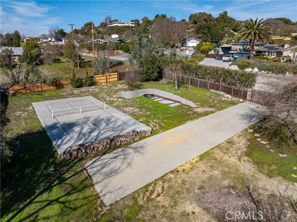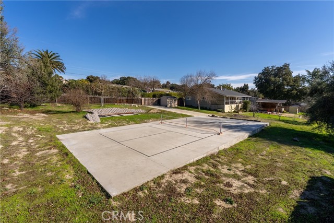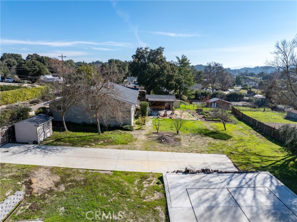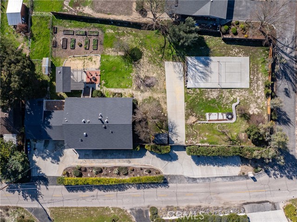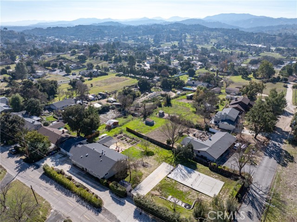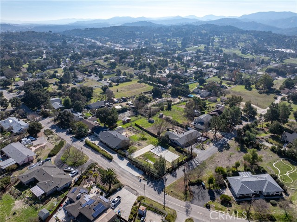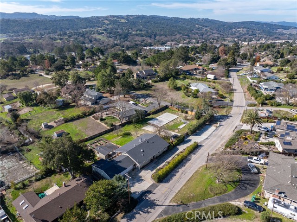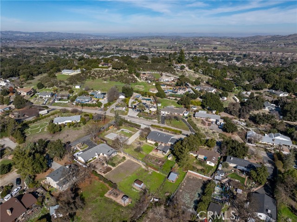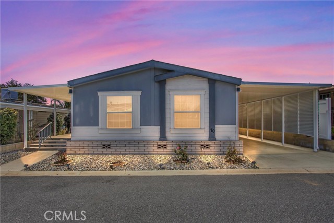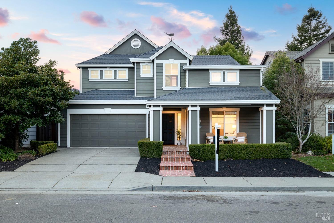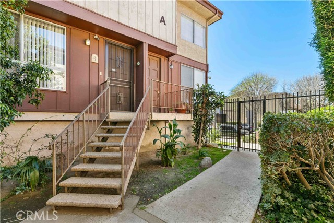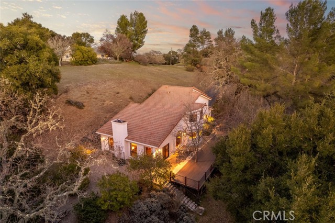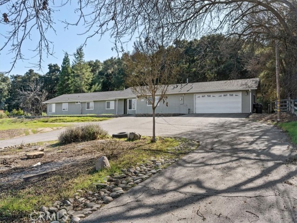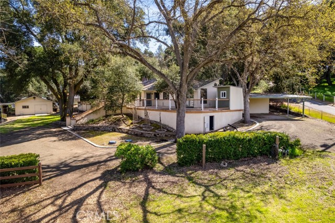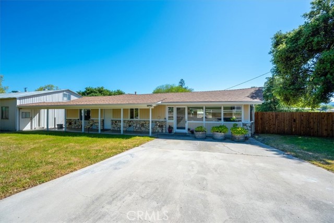Property Details
About this Property
Welcome to 3500 Colima Road, an exceptional corner-lot situated on a spacious 31,581± sq ft lot. This home blends comfort, style, and outdoor living. Built in 1980, the main residence spans 1,724± sq ft and features 3 bedrooms and 2 bathrooms. The open floor plan is bright and airy, with gleaming hardwood floors connecting the living room, dining area, and kitchen. The living room is warmed by a cozy gas fireplace, while the gourmet kitchen boasts a Viking double oven and range with an indoor grill, granite countertops, a walk-in pantry, and additional cabinetry storage. The primary suite is a retreat, complete with a sliding door that opens to an expansive deck with breathtaking panoramic views. The en-suite bathroom features a large vanity, a walk-in shower, and a luxurious waterfall shower head. Two guest bedrooms and a full hall bathroom complete the main home. The property also includes a separate studio with its own entrance, offering 1 bedroom and 3/4 bathroom- great for guests, extended family, or investment opportunities. The amazing outdoor living space has an expansive deck featuring electric infrared heaters and retractable sun shades, making it ideal for year-round enjoyment. Entertain with ease at the covered outdoor bar, equipped with power and water, or enjoy a ga
Your path to home ownership starts here. Let us help you calculate your monthly costs.
MLS Listing Information
MLS #
CRNS25001349
MLS Source
California Regional MLS
Days on Site
119
Interior Features
Bedrooms
Primary Suite/Retreat
Family Room
Other
Fireplace
Living Room
Laundry
In Garage
Cooling
Central Forced Air
Heating
Forced Air
Exterior Features
Pool
None
Parking, School, and Other Information
Garage/Parking
Garage: 3 Car(s)
Elementary District
Atascadero Unified
High School District
Atascadero Unified
HOA Fee
$0
School Ratings
Nearby Schools
| Schools | Type | Grades | Distance | Rating |
|---|---|---|---|---|
| San Benito Elementary School | public | K-5 | 0.52 mi | |
| Monterey Road Elementary School | public | K-5 | 0.62 mi | |
| Fine Arts Academy | public | 4-8 | 1.44 mi | |
| Atascadero Middle School | public | 6-8 | 1.57 mi | |
| Atascadero High School | public | 9-12 | 1.71 mi | |
| Templeton High School | public | 9-12 | 2.91 mi | |
| Templeton Adult | public | UG | 2.94 mi | N/A |
| Templeton Independent Study High School | public | 9-12 | 2.95 mi | |
| Templeton Home School | public | K-8 | 2.95 mi | N/A |
| Eagle Canyon High School | public | 9-12 | 2.97 mi | N/A |
| Templeton Middle School | public | 6-8 | 3.01 mi | |
| Templeton Elementary School | public | KG,1,2 | 3.05 mi | N/A |
| Santa Rosa Road Academic Academy | public | K-5 | 3.36 mi | |
| San Gabriel Elementary School | public | K-5 | 3.53 mi | |
| Vineyard Elementary School | public | 3,4,5 | 3.96 mi | |
| Atascadero Choices in Education Academy (ACE) | public | 9-12 | 4.29 mi | |
| Paloma Creek High | public | 9-12 | 4.29 mi |
Neighborhood: Around This Home
Neighborhood: Local Demographics
Nearby Homes for Sale
3500 Colima Rd is a Single Family Residence in Atascadero, CA 93422. This 2,100 square foot property sits on a 0.725 Acres Lot and features 4 bedrooms & 3 full bathrooms. It is currently priced at $899,000 and was built in 1980. This address can also be written as 3500 Colima Rd, Atascadero, CA 93422.
©2025 California Regional MLS. All rights reserved. All data, including all measurements and calculations of area, is obtained from various sources and has not been, and will not be, verified by broker or MLS. All information should be independently reviewed and verified for accuracy. Properties may or may not be listed by the office/agent presenting the information. Information provided is for personal, non-commercial use by the viewer and may not be redistributed without explicit authorization from California Regional MLS.
Presently MLSListings.com displays Active, Contingent, Pending, and Recently Sold listings. Recently Sold listings are properties which were sold within the last three years. After that period listings are no longer displayed in MLSListings.com. Pending listings are properties under contract and no longer available for sale. Contingent listings are properties where there is an accepted offer, and seller may be seeking back-up offers. Active listings are available for sale.
This listing information is up-to-date as of April 20, 2025. For the most current information, please contact Shonda Merrill, (805) 235-6647
