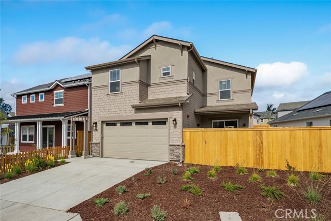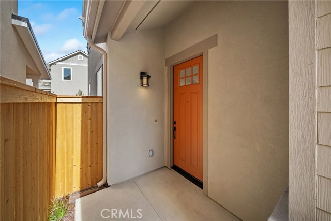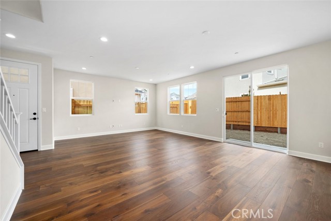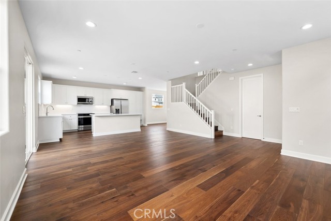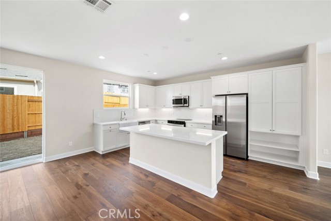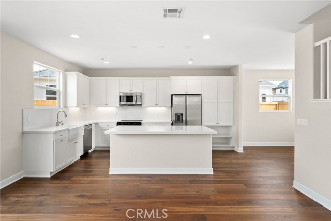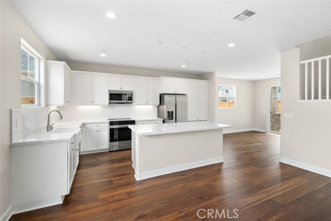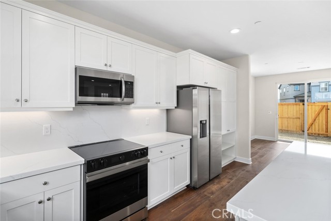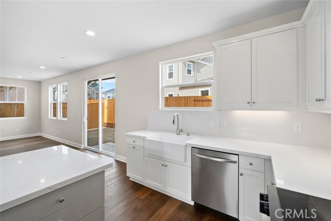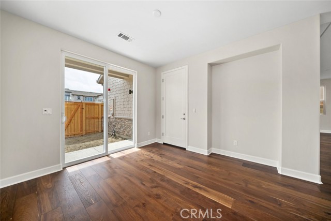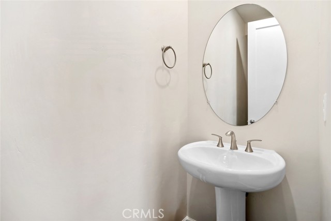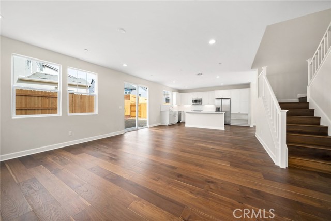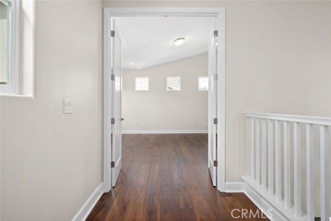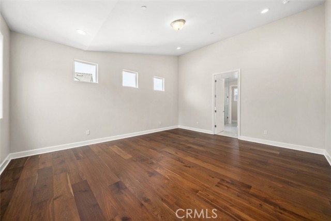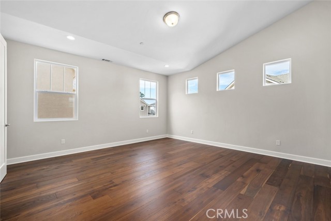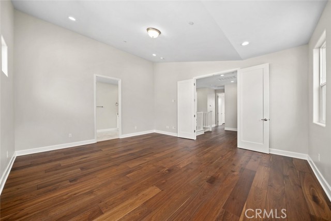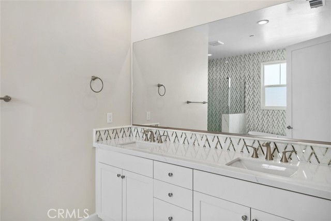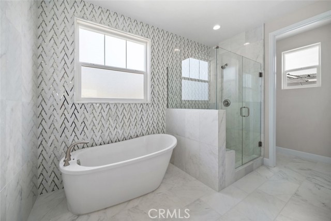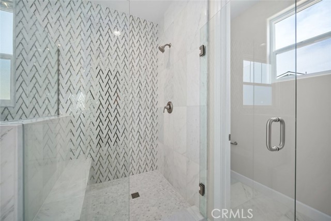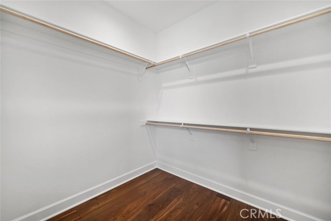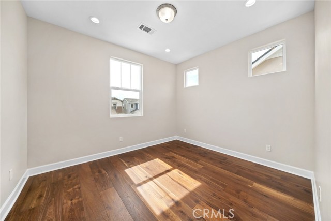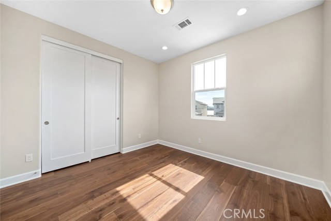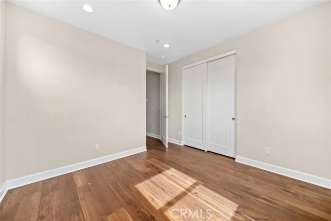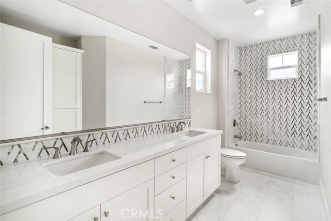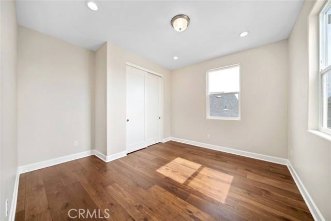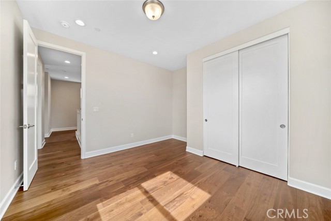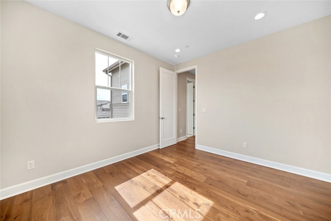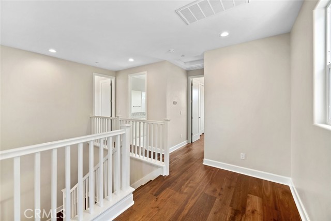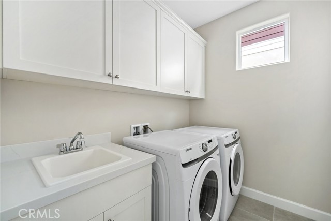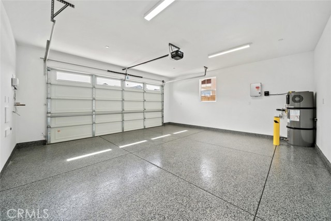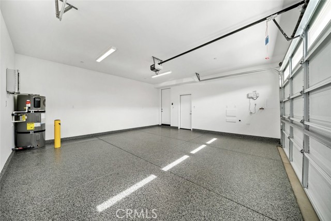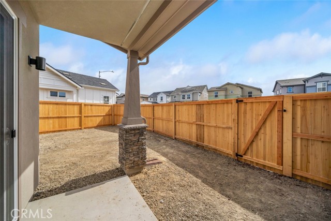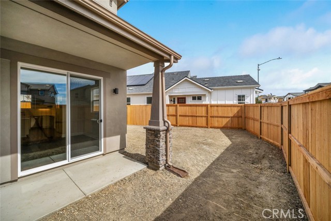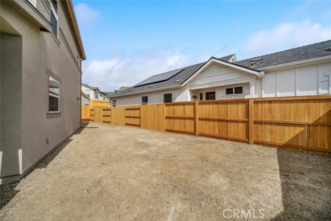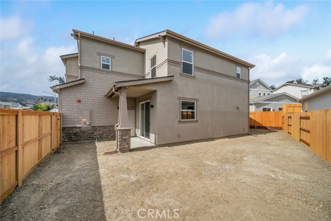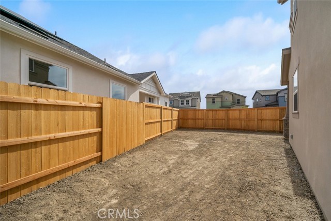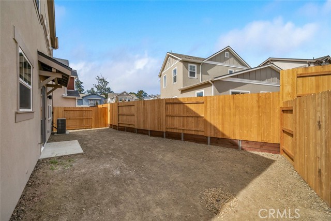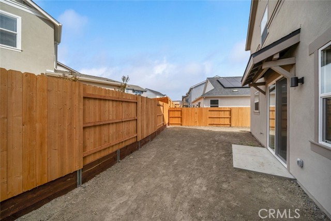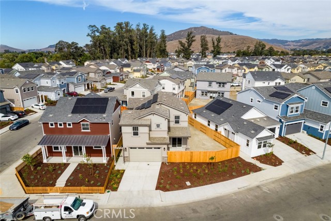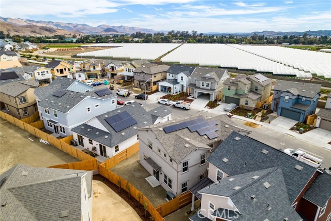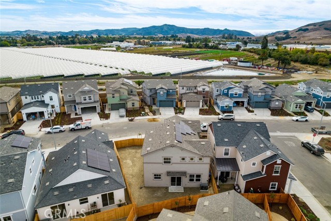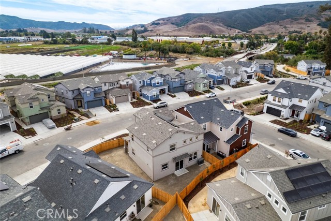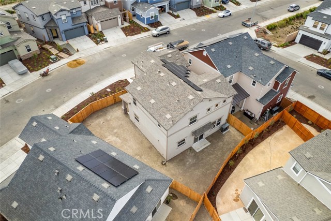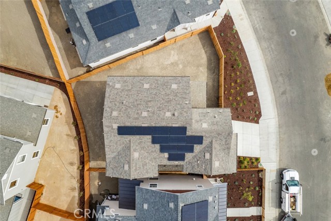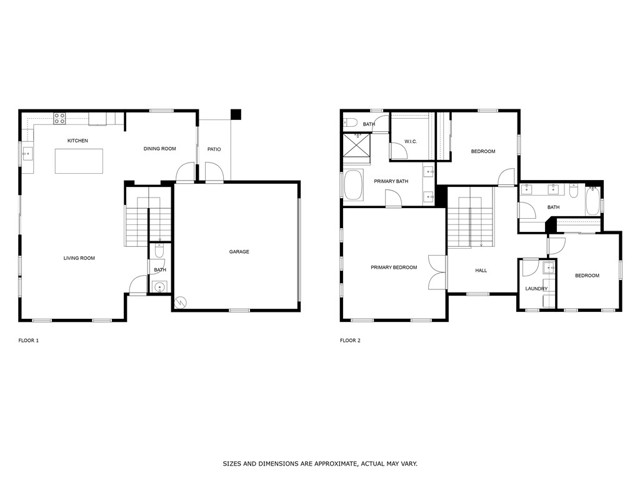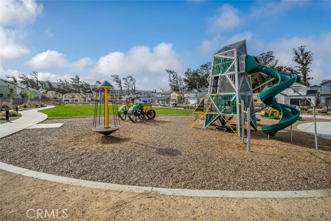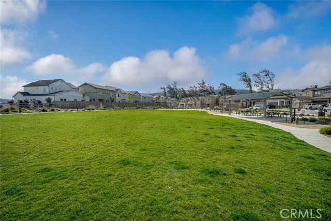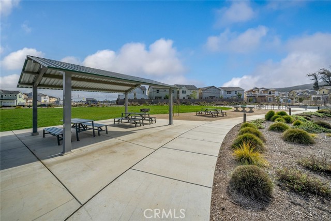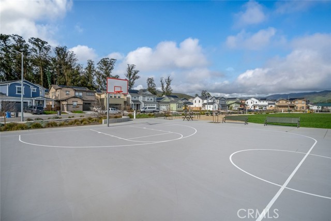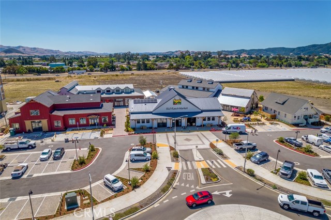1090 Terra Way, San Luis Obispo, CA 93405
$1,175,000 Mortgage Calculator Active Single Family Residence
Property Details
About this Property
This Legacy Collection home completed in 2024 has the perfect balance of modern elegance. It was built with upgrades that elevate it in the already highly desirable San Luis Ranch community. Upon entering the home through the side front door, soak in the open floorplan. Hardwood floors encompass the living room, kitchen, dining room, 1/2 bathroom and all 3 bedrooms. Natural stone floors are in the primary ensuite and hallway bathroom. The kitchen has quartz countertops as well as a quartz backsplash that extends up to the cabinets. The large island has cabinetry as well as a breakfast bar. All 3 bedrooms and 2 full bathrooms are upstairs. The half bathroom is conveniently located on the first level. There is a grand double door entrance to the primary bedroom. Once in the primary ensuite you will find stunning tile and stone work. Thus creating a relaxing environment for your stand alone soaking tub and large frameless glass shower with bench seating. There is fluidity with exquisite tile and stone work in the hallway bathroom as well. Even the double car garage has been finished with graphite epoxy flooring. Situated on a 4,411 sq.ft. lot, one of the larger lots in San Luis Ranch, the fully fenced backyard is a blank canvas waiting for your creativity. On those hot
MLS Listing Information
MLS #
CRNS24211255
MLS Source
California Regional MLS
Days on Site
45
Interior Features
Bedrooms
Primary Suite/Retreat, Other
Appliances
Dishwasher, Garbage Disposal, Microwave, Oven - Electric, Oven - Self Cleaning, Oven Range, Oven Range - Electric, Refrigerator, Dryer, Washer
Dining Room
Breakfast Bar, Other
Fireplace
None
Laundry
In Laundry Room, Upper Floor
Cooling
Central Forced Air - Electric
Heating
Electric, Heat Pump
Exterior Features
Roof
Composition, Shingle
Foundation
Slab
Pool
None
Parking, School, and Other Information
Garage/Parking
Garage, Gate/Door Opener, Off-Street Parking, Other, Garage: 2 Car(s)
Elementary District
San Luis Coastal Unified
High School District
San Luis Coastal Unified
Water
Other
HOA Fee
$120
HOA Fee Frequency
Monthly
Complex Amenities
Barbecue Area, Picnic Area, Playground
Zoning
R1
Neighborhood: Around This Home
Neighborhood: Local Demographics
Market Trends Charts
Nearby Homes for Sale
1090 Terra Way is a Single Family Residence in San Luis Obispo, CA 93405. This 2,014 square foot property sits on a 4,411 Sq Ft Lot and features 3 bedrooms & 2 full and 1 partial bathrooms. It is currently priced at $1,175,000 and was built in 2024. This address can also be written as 1090 Terra Way, San Luis Obispo, CA 93405.
©2024 California Regional MLS. All rights reserved. All data, including all measurements and calculations of area, is obtained from various sources and has not been, and will not be, verified by broker or MLS. All information should be independently reviewed and verified for accuracy. Properties may or may not be listed by the office/agent presenting the information. Information provided is for personal, non-commercial use by the viewer and may not be redistributed without explicit authorization from California Regional MLS.
Presently MLSListings.com displays Active, Contingent, Pending, and Recently Sold listings. Recently Sold listings are properties which were sold within the last three years. After that period listings are no longer displayed in MLSListings.com. Pending listings are properties under contract and no longer available for sale. Contingent listings are properties where there is an accepted offer, and seller may be seeking back-up offers. Active listings are available for sale.
This listing information is up-to-date as of November 18, 2024. For the most current information, please contact Bernadette Corona, (805) 835-3166
