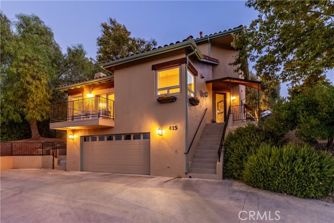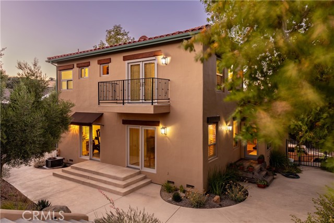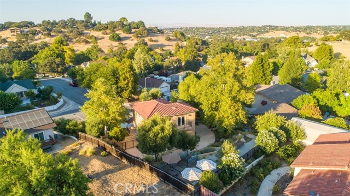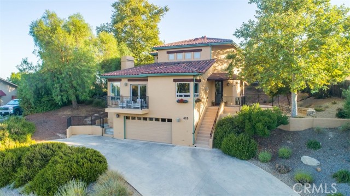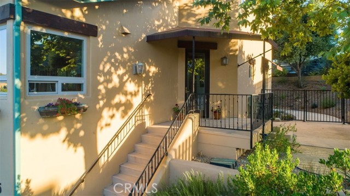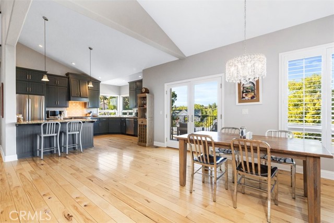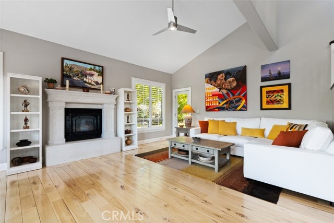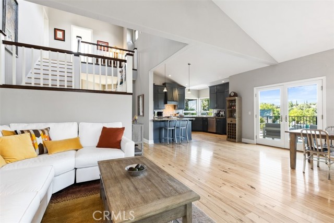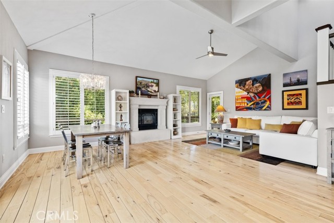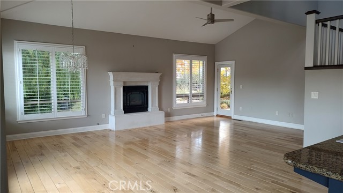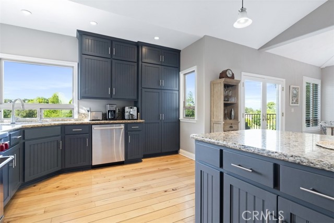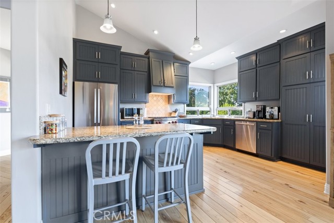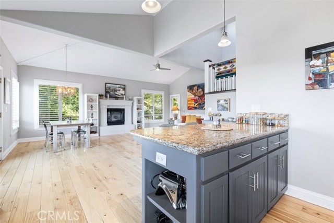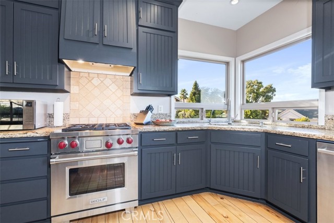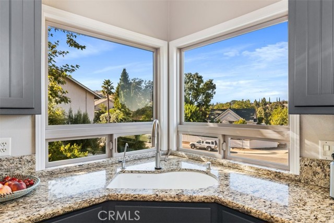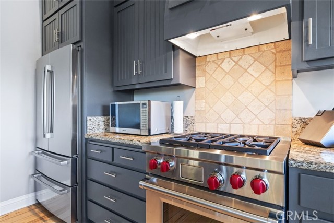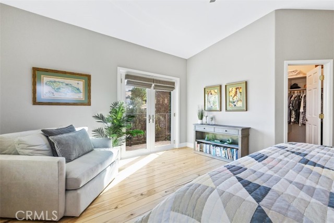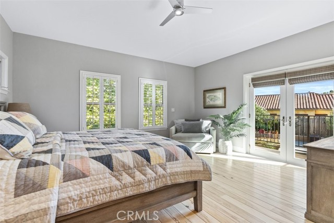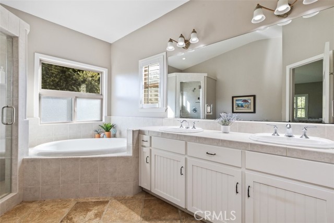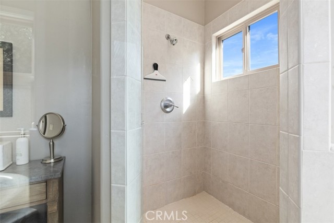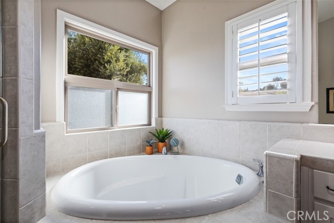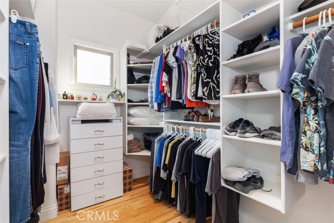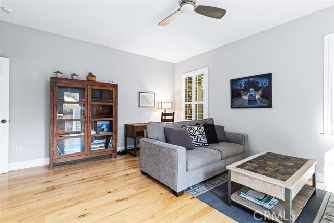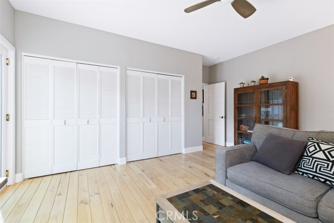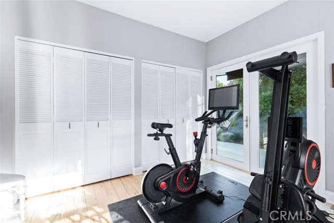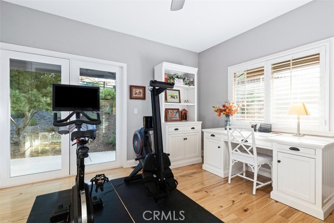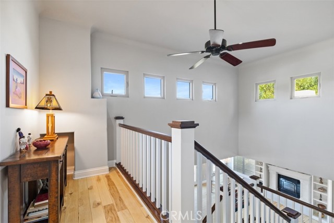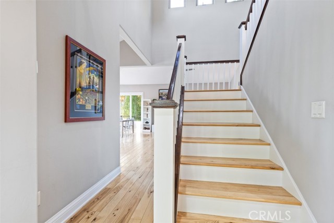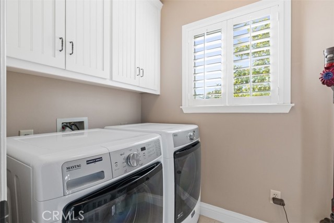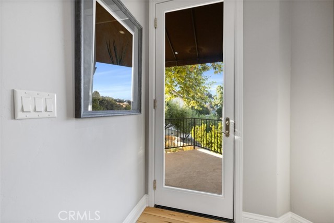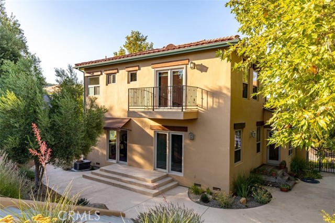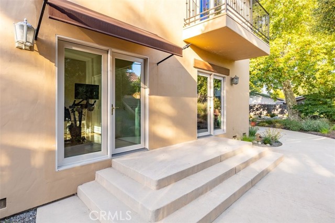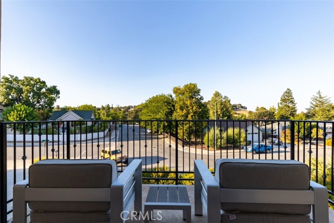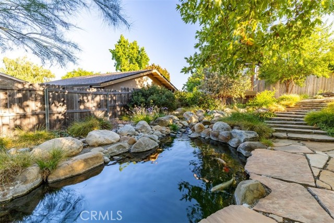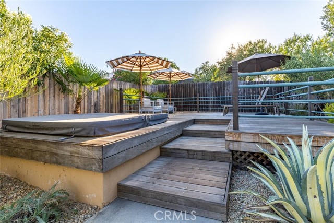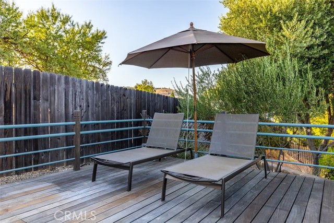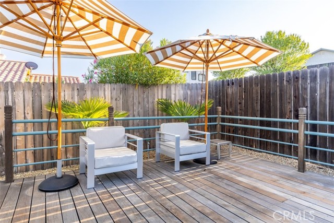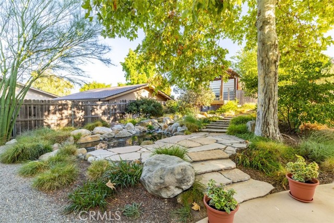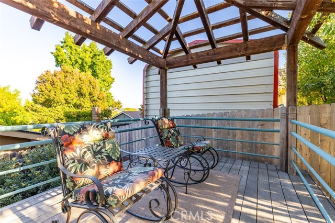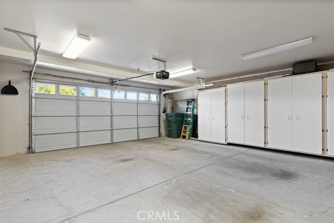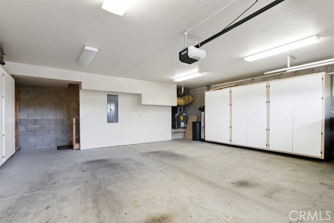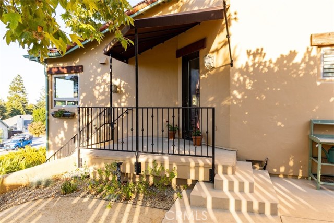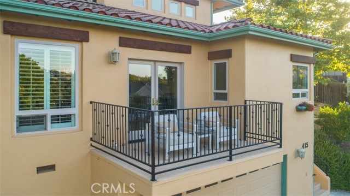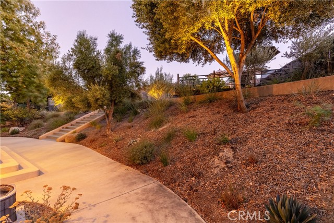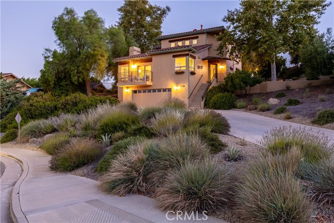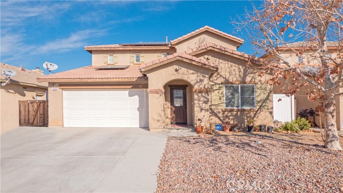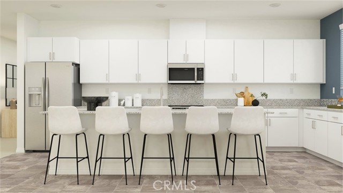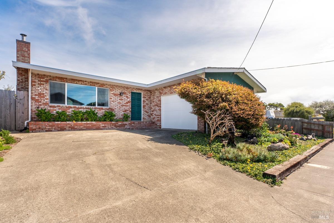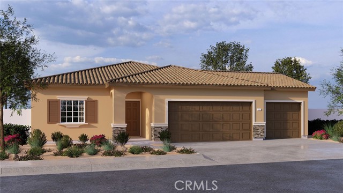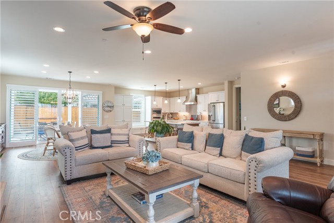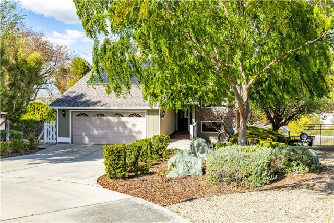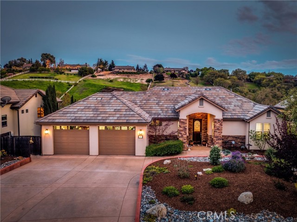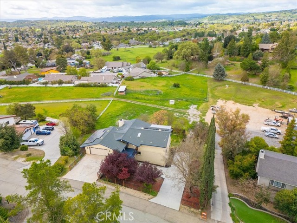415 Peachtree Ln, Paso Robles, CA 93446
$1,177,500 Mortgage Calculator Pending Single Family Residence
Property Details
About this Property
Seller Financing available at below market rates! This stunning home is located walking distance from the famous downtown of Paso Robles! Enjoy the outstanding views from the balconies, interiors, and decks or take a short walk to restaurants, wine tasting, the downtown park, and theater. The high ceilings with a two-story entry and clerestory windows flood the space with ample light. The open concept flows together with the living, dining, and kitchen providing functionality for comfort or entertaining. A gas fireplace is the centerpiece of the living area equipped with a custom surround and mantle. The kitchen boasts a fabulous Wolf gas range, Bosch refrigerator/freezer, an energy efficient Bosch dishwasher, and granite countertops. The casement windows are dressed with plantation shutters. The hickory hardwood floors throughout provide beauty and durability. The main level has two bedrooms and a full bathroom. The primary suite occupies the top level of the home is appointed with an on-suite bath complete with soaking tub, double vanity, and a walk-in shower. Continuing toward the large sleeping area there is a walk-in closet with organizers and a balcony for enjoying the views. The outdoor space is fully landscaped with a gorgeous Koi pond and waterfall. The
Your path to home ownership starts here. Let us help you calculate your monthly costs.
MLS Listing Information
MLS #
CRNS24182892
MLS Source
California Regional MLS
Interior Features
Bedrooms
Primary Suite/Retreat
Kitchen
Pantry
Appliances
Dishwasher, Garbage Disposal, Oven Range - Gas, Refrigerator, Dryer, Washer, Water Softener
Fireplace
Gas Burning, Other Location
Laundry
In Laundry Room, Upper Floor
Cooling
Central Forced Air
Heating
Central Forced Air
Exterior Features
Roof
Clay
Pool
None
Parking, School, and Other Information
Garage/Parking
Garage, Other, Garage: 2 Car(s)
Elementary District
Paso Robles Joint Unified
High School District
Paso Robles Joint Unified
HOA Fee
$0
Zoning
R1
School Ratings
Nearby Schools
| Schools | Type | Grades | Distance | Rating |
|---|---|---|---|---|
| Bauer/Speck Elementary School | public | K-5 | 0.93 mi | |
| Paso Robles High School | public | 9-12 | 1.47 mi | |
| Pat Butler Elementary School | public | K-5 | 1.49 mi | |
| Paso Robles Independent Study Center | public | K-8 | 1.52 mi | |
| George H. Flamson Middle School | public | 6-8 | 1.52 mi | |
| Independence High School | public | 9-12 | 1.53 mi | |
| Liberty High (Continuation) School | public | 10-12 | 1.56 mi | |
| Daniel Lewis Middle School | public | 6-8 | 1.62 mi | |
| Paso Robles Community | public | 7,8,9,10,11 | 1.68 mi | N/A |
| Winifred Pifer Elementary School | public | K-5 | 2.14 mi | |
| Georgia Brown Elementary School | public | K-5 | 2.22 mi | |
| Kermit King Elementary School | public | K-5 | 2.44 mi | |
| Virginia Peterson Elementary School | public | K-5 | 2.72 mi |
Neighborhood: Around This Home
Neighborhood: Local Demographics
Nearby Homes for Sale
415 Peachtree Ln is a Single Family Residence in Paso Robles, CA 93446. This 2,235 square foot property sits on a 0.367 Acres Lot and features 3 bedrooms & 2 full bathrooms. It is currently priced at $1,177,500 and was built in 2004. This address can also be written as 415 Peachtree Ln, Paso Robles, CA 93446.
©2025 California Regional MLS. All rights reserved. All data, including all measurements and calculations of area, is obtained from various sources and has not been, and will not be, verified by broker or MLS. All information should be independently reviewed and verified for accuracy. Properties may or may not be listed by the office/agent presenting the information. Information provided is for personal, non-commercial use by the viewer and may not be redistributed without explicit authorization from California Regional MLS.
Presently MLSListings.com displays Active, Contingent, Pending, and Recently Sold listings. Recently Sold listings are properties which were sold within the last three years. After that period listings are no longer displayed in MLSListings.com. Pending listings are properties under contract and no longer available for sale. Contingent listings are properties where there is an accepted offer, and seller may be seeking back-up offers. Active listings are available for sale.
This listing information is up-to-date as of March 27, 2025. For the most current information, please contact Janice Bewley, (805) 674-4280
