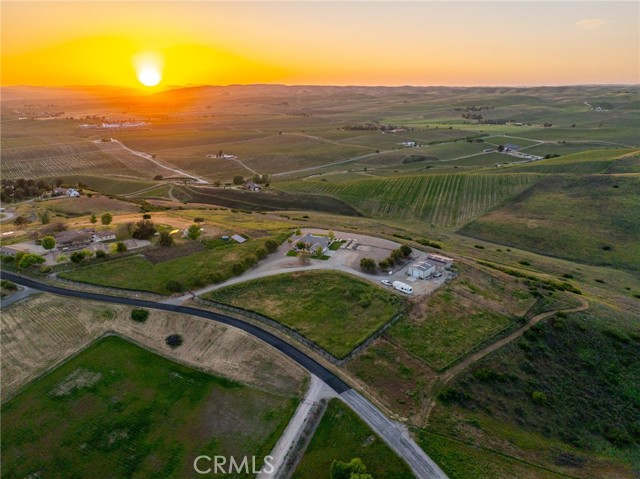6060 Buckhorn Ridge Pl, San Miguel, CA 93451
$1,375,000 Mortgage Calculator Sold on Aug 16, 2024 Single Family Residence
Property Details
About this Property
Perched on a hill, this 10-acre property offers stunning 360-degree views, surrounded by upscale homes, wineries, and vineyards. With a short-term rental license, it offers additional income potential. The courtyard entrance & intricate architectural details, including crown molding & tray ceilings, imbue sophistication into every room. The interior boasts Italian porcelain wood plank tiles, offering both durability & elegance, while arched doorways & recessed wall niches create a sense of timeless luxury. The gourmet kitchen showcases quartz countertops, maple custom cabinetry, & premium appliances such as a six-burner cooktop & dual oversized electric convection oven. Enhanced by a walk-in pantry, dining nook, separate dining area, & kitchen bar, this 3-bedroom, 2.5-bath home is tailored for culinary mastery & unforgettable gatherings. Retreat to the primary bedroom where sliding glass doors lead to a screened-in patio overlooking the picturesque landscape. The ensuite bathroom offers a spa-like sanctuary with marble countertops, a frameless glass enclosed walk-in shower, & a luxurious jacuzzi soaker tub. Unwind in the living room with a gas fireplace accented by a repurposed barn wood mantel. Two additional bedrooms & one & a half baths accommodate loved ones or guests. Outsid
MLS Listing Information
MLS #
CRNS24076149
MLS Source
California Regional MLS
Interior Features
Bedrooms
Primary Suite/Retreat
Kitchen
Other, Pantry
Appliances
Built-in BBQ Grill, Dishwasher, Garbage Disposal, Microwave, Other, Oven - Double, Oven - Electric, Oven Range - Built-In, Water Softener
Dining Room
Breakfast Bar, Breakfast Nook, Formal Dining Room
Fireplace
Gas Burning, Living Room, Primary Bedroom
Laundry
Other
Cooling
Central Forced Air, Other
Heating
Forced Air, Heat Pump
Exterior Features
Roof
Concrete
Foundation
Slab
Pool
None, Other
Style
Spanish
Horse Property
Yes
Parking, School, and Other Information
Garage/Parking
Garage, Gate/Door Opener, Other, RV Access, Garage: 3 Car(s)
Elementary District
Paso Robles Joint Unified
High School District
Paso Robles Joint Unified
Sewer
Septic Tank
Water
Well
HOA Fee
$0
Zoning
RR
Contact Information
Listing Agent
Serena Roda
Platinum Properties
License #: 02185630
Phone: (805) 610-3257
Co-Listing Agent
Heather Roda
Platinum Properties
License #: 01353261
Phone: (805) 610-9270
Neighborhood: Around This Home
Neighborhood: Local Demographics
Market Trends Charts
6060 Buckhorn Ridge Pl is a Single Family Residence in San Miguel, CA 93451. This 2,470 square foot property sits on a 10 Acres Lot and features 3 bedrooms & 2 full and 1 partial bathrooms. It is currently priced at $1,375,000 and was built in 2002. This address can also be written as 6060 Buckhorn Ridge Pl, San Miguel, CA 93451.
©2024 California Regional MLS. All rights reserved. All data, including all measurements and calculations of area, is obtained from various sources and has not been, and will not be, verified by broker or MLS. All information should be independently reviewed and verified for accuracy. Properties may or may not be listed by the office/agent presenting the information. Information provided is for personal, non-commercial use by the viewer and may not be redistributed without explicit authorization from California Regional MLS.
Presently MLSListings.com displays Active, Contingent, Pending, and Recently Sold listings. Recently Sold listings are properties which were sold within the last three years. After that period listings are no longer displayed in MLSListings.com. Pending listings are properties under contract and no longer available for sale. Contingent listings are properties where there is an accepted offer, and seller may be seeking back-up offers. Active listings are available for sale.
This listing information is up-to-date as of August 21, 2024. For the most current information, please contact Serena Roda, (805) 610-3257
