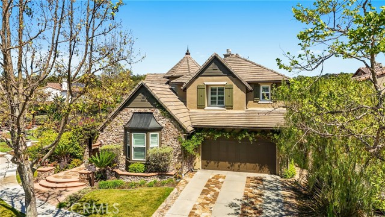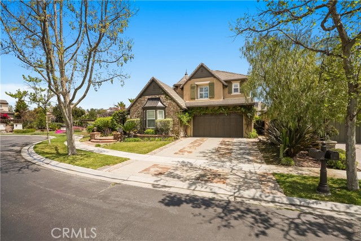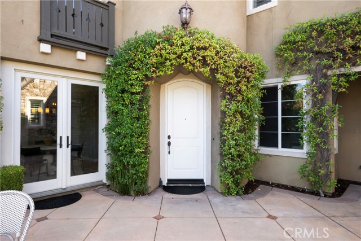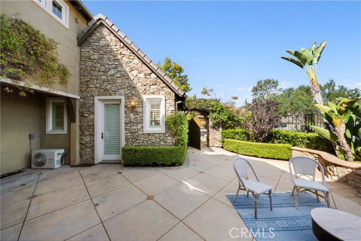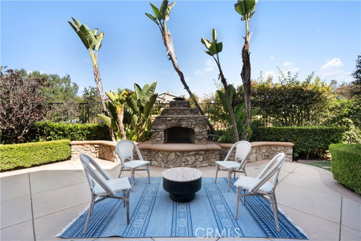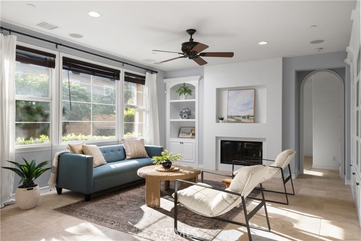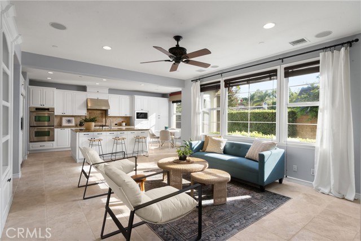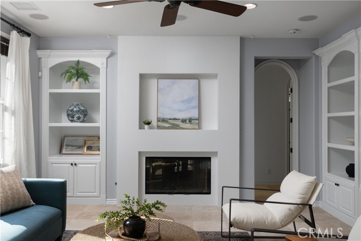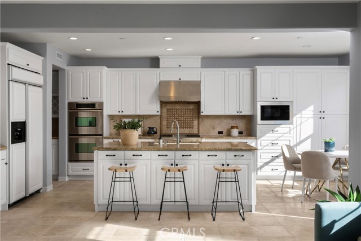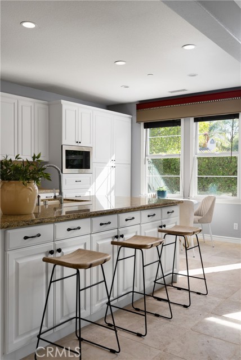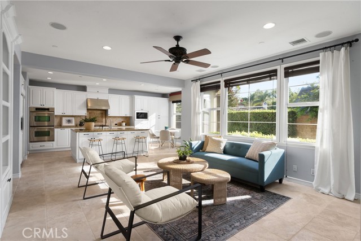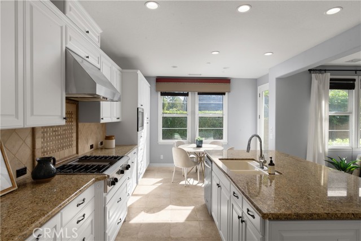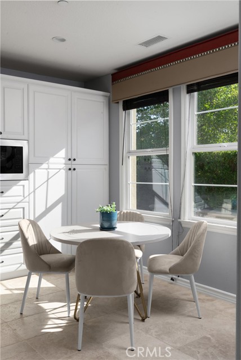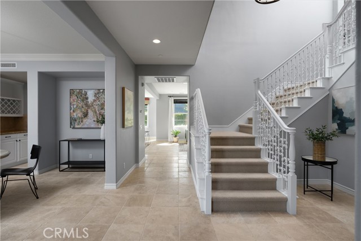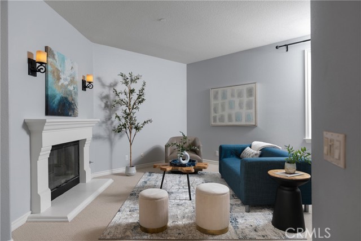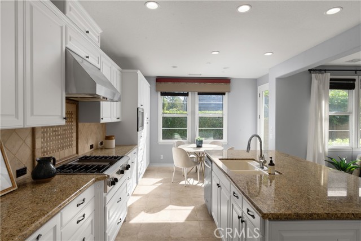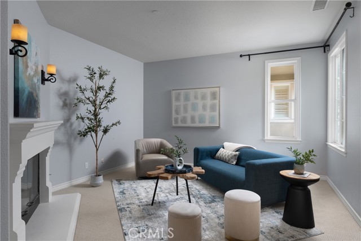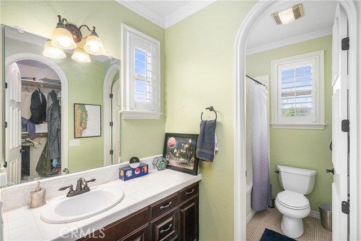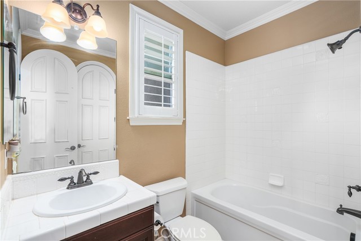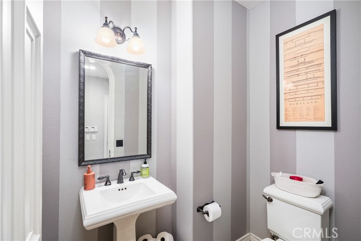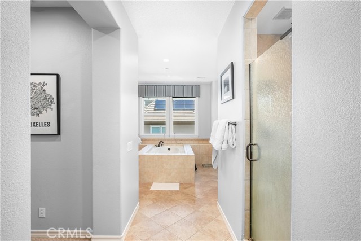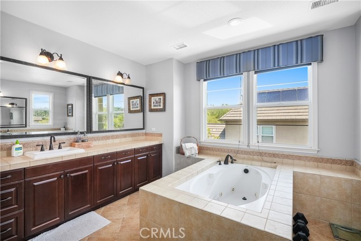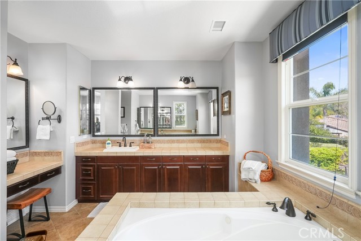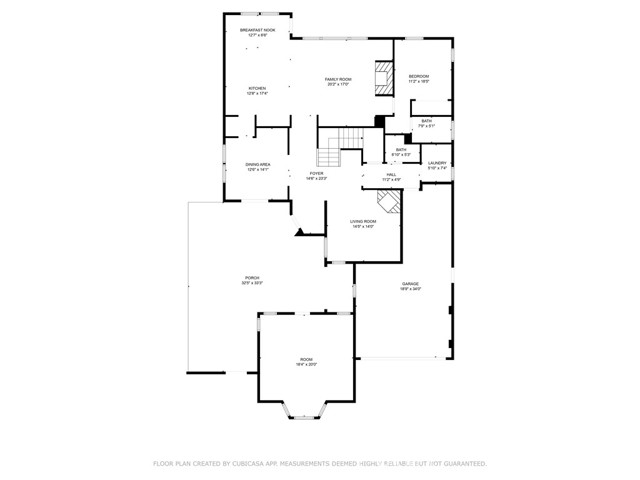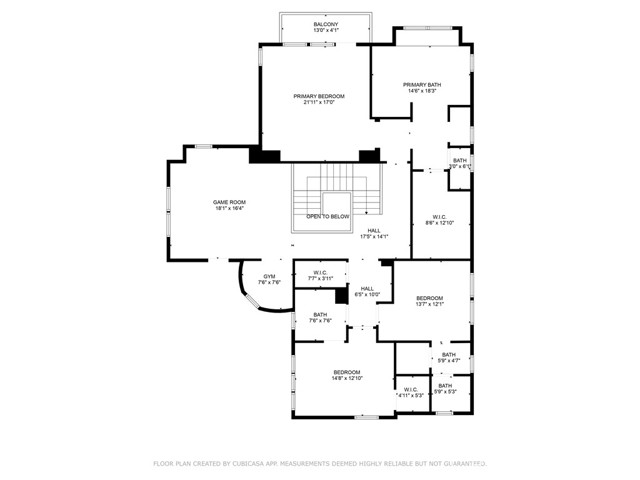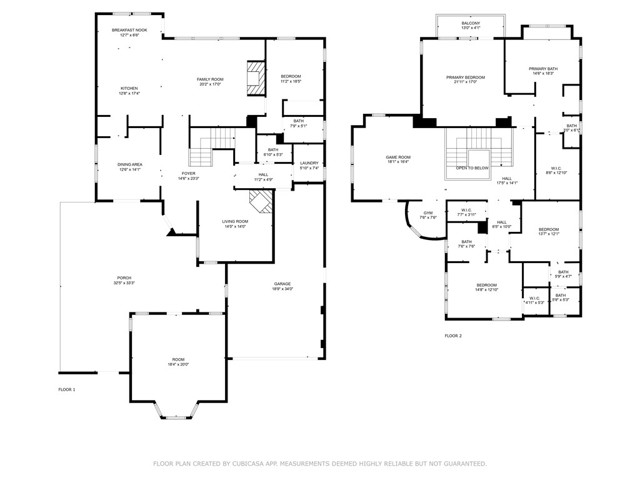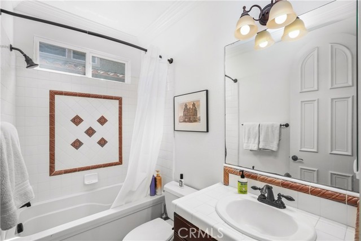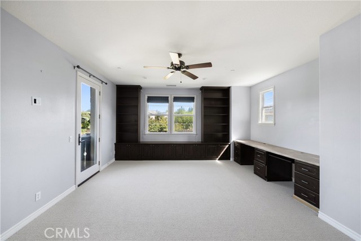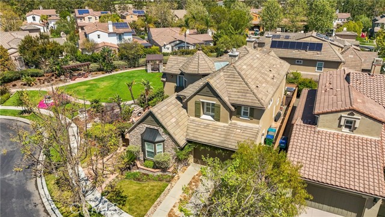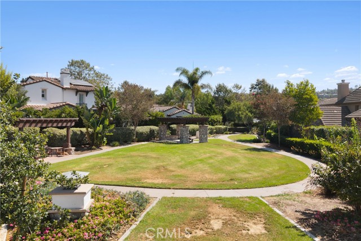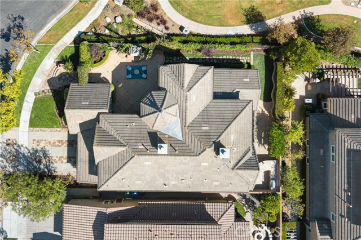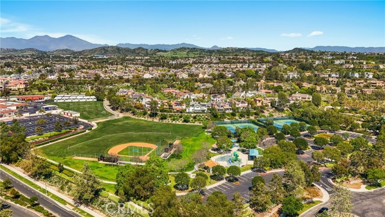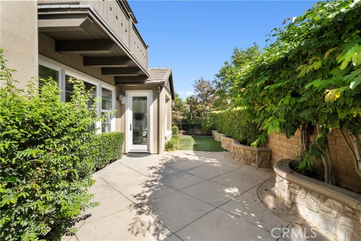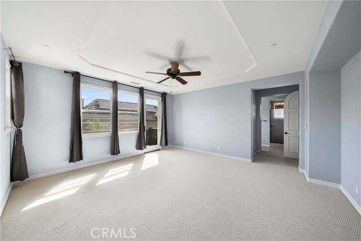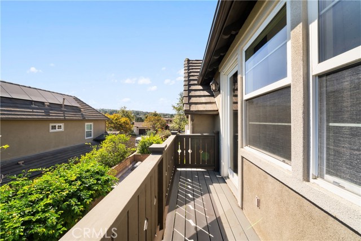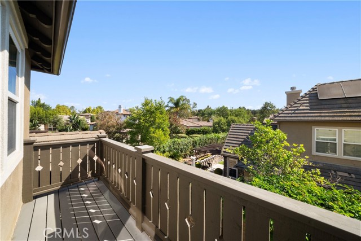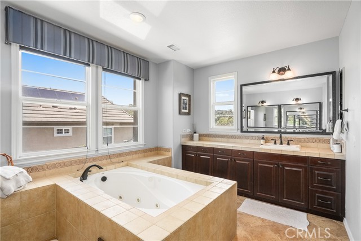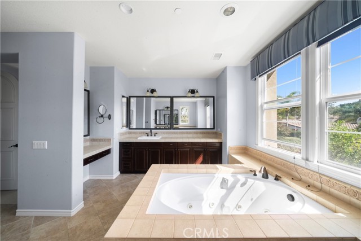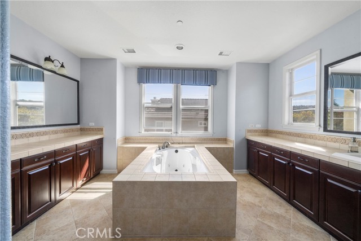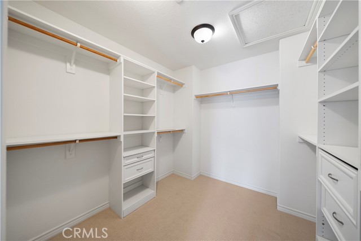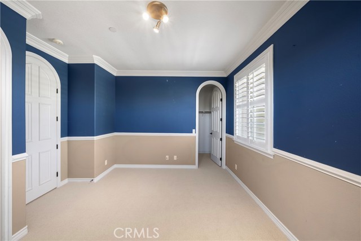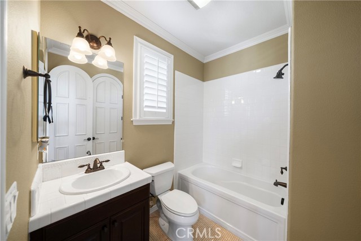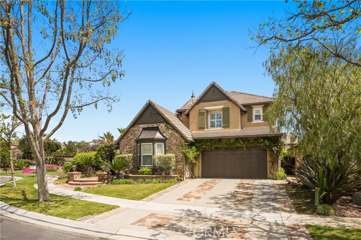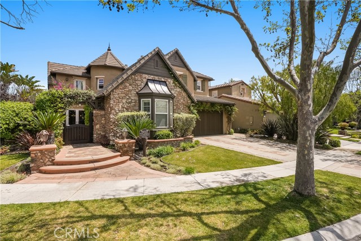Property Details
About this Property
Huge Price adjustment. Welcome to this beautifully crafted French country-inspired estate, located at the end of a peaceful cul-de-sac and next to a tranquil greenbelt, offers a blend of luxury, comfort, and convenience. The impressive courtyard sets the tone, inviting you to step inside and experience the warmth of a romantic outdoor fireplace hearth. The main living areas include expansive formal living and dining rooms, an open-concept kitchen with a central island, stainless steel appliances, and a cozy breakfast nook. The adjoining family room offers ample space for relaxation, and the lower level includes a generously sized guest en-suite bedroom. Upstairs, a grand Cinderella staircase leads to a magnificent master suite, complete with a private balcony offering scenic views. The luxurious master bath features intricate leaded glass windows and custom finishes. Two spacious ensuite bedrooms, along with a large loft area equipped with built-ins, a decorative balcony, and a convenient hobby niche, complete the upper level. The private Casita could easily be converted into yet another bedroom. Throughout the home, custom millwork, arched doorways, trim, and built-in cabinetry add both elegance and practicality. The finishes include natural stone floors, elegant granite coun
MLS Listing Information
MLS #
CRNP25063870
MLS Source
California Regional MLS
Days on Site
319
Interior Features
Bedrooms
Ground Floor Bedroom, Primary Suite/Retreat
Appliances
Dishwasher, Freezer, Garbage Disposal, Microwave, Other, Oven - Double, Oven - Electric, Oven Range - Built-In, Oven Range - Gas, Refrigerator
Dining Room
Breakfast Nook, Formal Dining Room
Family Room
Other, Separate Family Room
Fireplace
Family Room, Living Room, Outside
Laundry
In Laundry Room, Other
Cooling
Ceiling Fan, Central Forced Air
Heating
Central Forced Air, Fireplace, Forced Air, Gas
Exterior Features
Roof
Concrete, Tile
Foundation
Slab
Pool
Community Facility, Gunite, In Ground, Spa - Community Facility
Style
French
Parking, School, and Other Information
Garage/Parking
Garage, Other, Garage: 3 Car(s)
Elementary District
Capistrano Unified
High School District
Capistrano Unified
HOA Fee
$660
HOA Fee Frequency
Monthly
Complex Amenities
Club House, Community Pool, Conference Facilities, Other, Picnic Area, Playground
Neighborhood: Around This Home
Neighborhood: Local Demographics
Market Trends Charts
Nearby Homes for Sale
7 Waltham Rd is a Single Family Residence in Ladera Ranch, CA 92694. This 3,786 square foot property sits on a 6,486 Sq Ft Lot and features 4 bedrooms & 4 full and 1 partial bathrooms. It is currently priced at $2,480,000 and was built in 2005. This address can also be written as 7 Waltham Rd, Ladera Ranch, CA 92694.
©2026 California Regional MLS. All rights reserved. All data, including all measurements and calculations of area, is obtained from various sources and has not been, and will not be, verified by broker or MLS. All information should be independently reviewed and verified for accuracy. Properties may or may not be listed by the office/agent presenting the information. Information provided is for personal, non-commercial use by the viewer and may not be redistributed without explicit authorization from California Regional MLS.
Presently MLSListings.com displays Active, Contingent, Pending, and Recently Sold listings. Recently Sold listings are properties which were sold within the last three years. After that period listings are no longer displayed in MLSListings.com. Pending listings are properties under contract and no longer available for sale. Contingent listings are properties where there is an accepted offer, and seller may be seeking back-up offers. Active listings are available for sale.
This listing information is up-to-date as of February 15, 2026. For the most current information, please contact Ernie Caponera, (714) 606-0926
