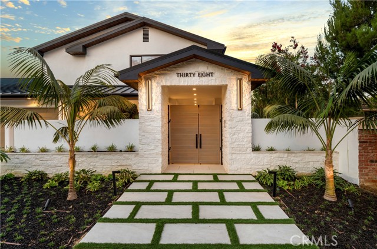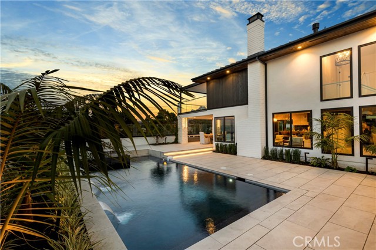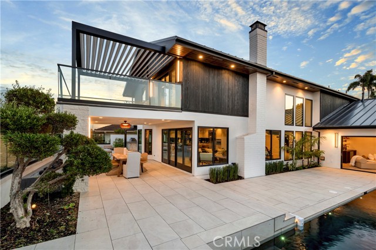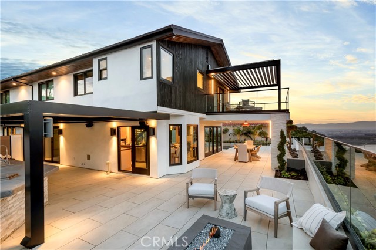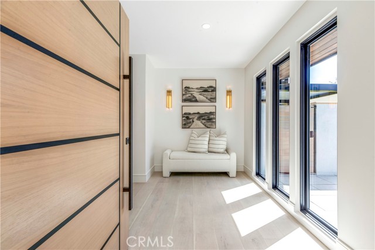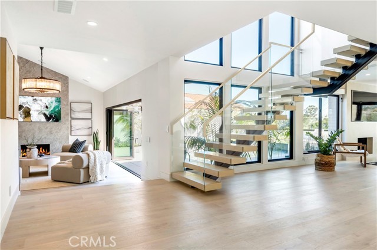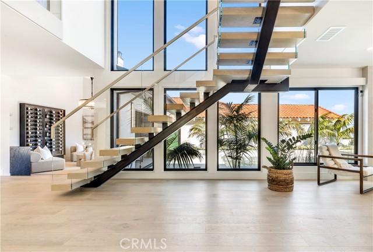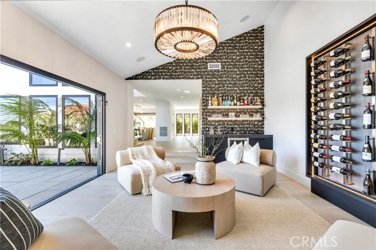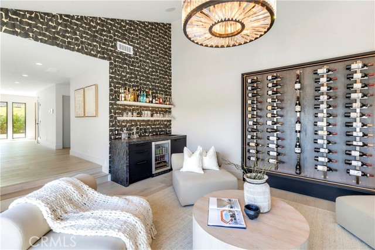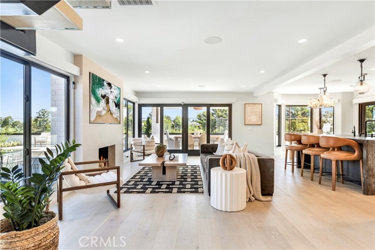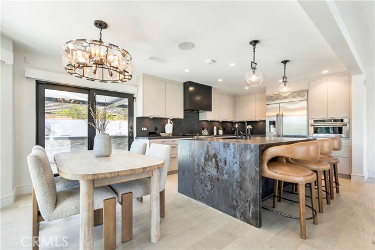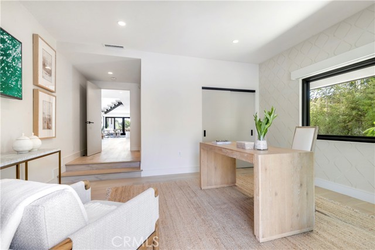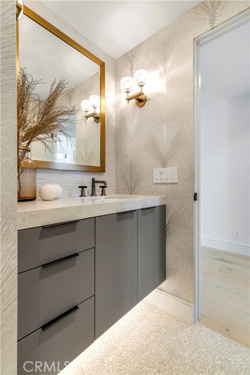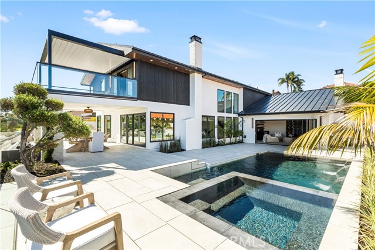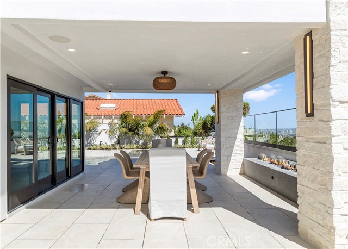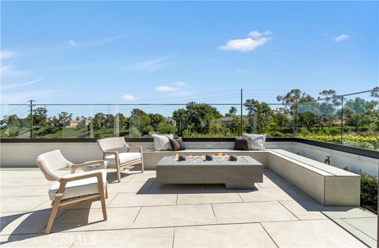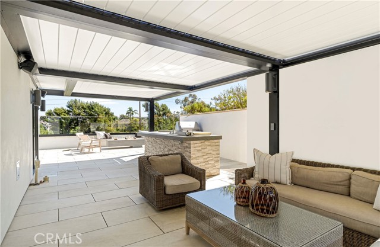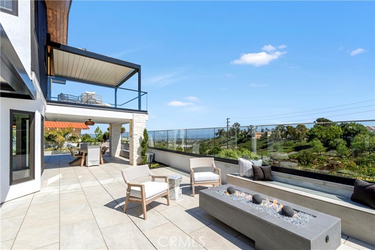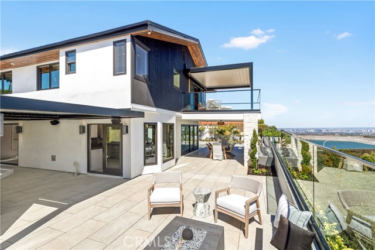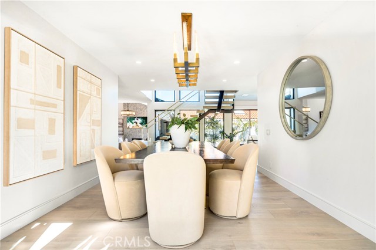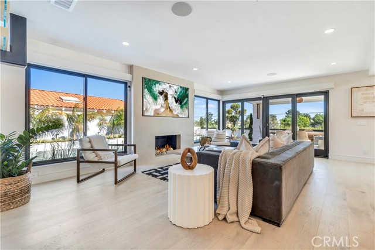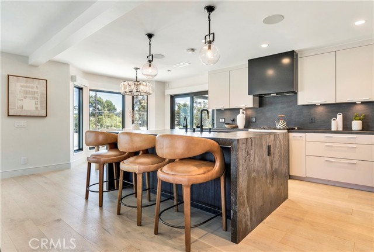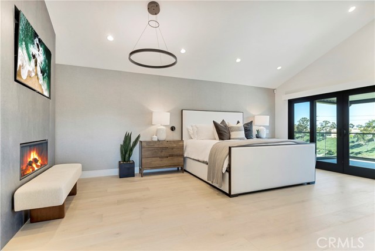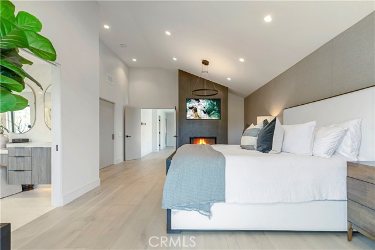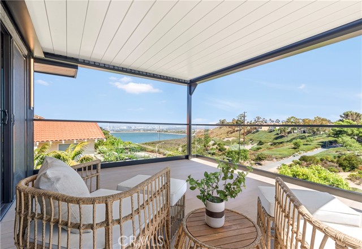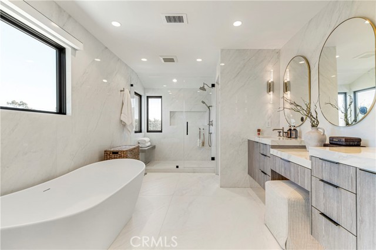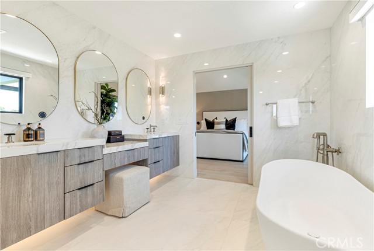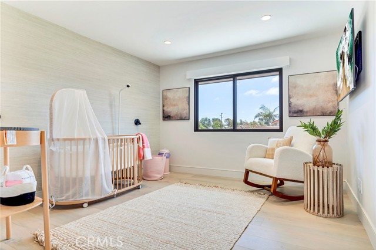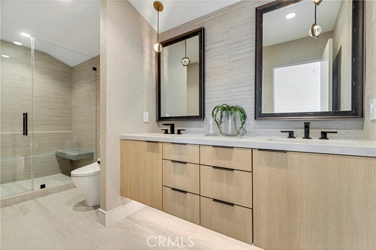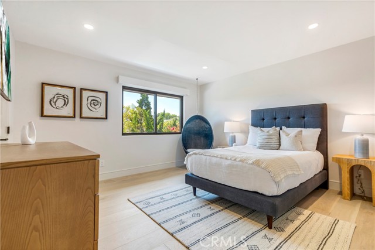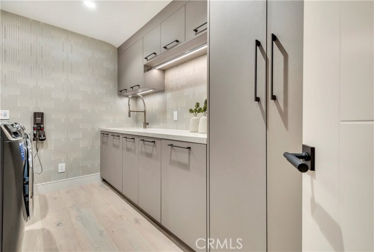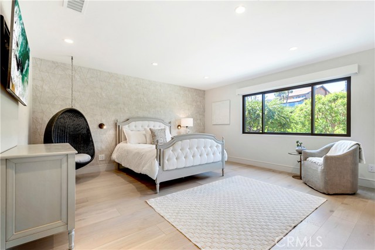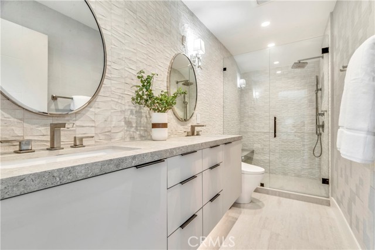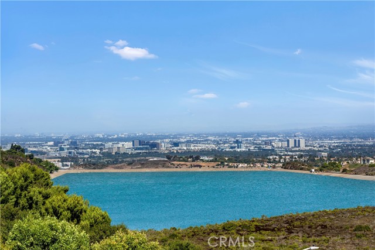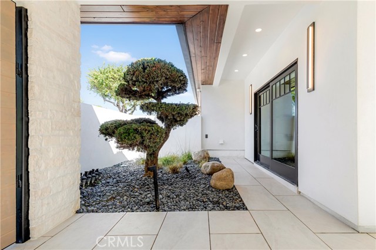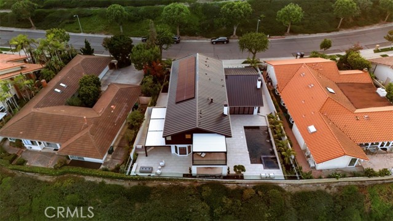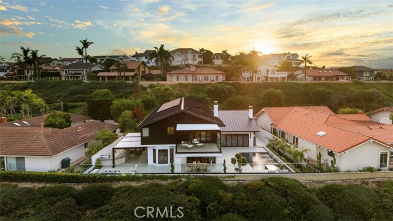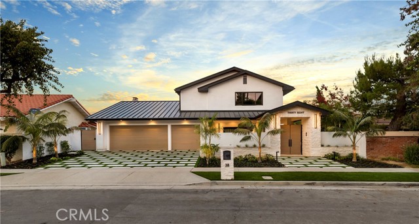38 Drakes Bay Dr, Corona Del Mar, CA 92625
$6,997,000 Mortgage Calculator Active Single Family Residence
Property Details
About this Property
Nestled in the highly coveted Spyglass Hill community, this exceptional property presents a rare opportunity to own a newly crafted, thoughtfully designed home that seamlessly blends modern elegance with unparalleled convenience. With five spacious bedrooms and four-and-a-half bathrooms, this residence offers a luxurious lifestyle that caters to both everyday comfort and high-end entertaining. Upon entering through the custom front gate, you’re welcomed into a sophisticated home where no detail has been overlooked. The main level features two expansive living rooms with backlit wine storage, a wet bar, and La Cantina doors that open to a stunning backyard oasis. The chef-inspired kitchen is equipped with top-of-the-line appliances, while the formal dining area offers the perfect setting for elegant meals. A downstairs en suite bedroom with a private patio completes the lower level. Upstairs, the primary suite is a true retreat, featuring a spacious, beautifully appointed bathroom, a large walk-in closet complete with a center island for additional storage, and a private patio that overlooks the serene surroundings. Three additional bedrooms and two bathrooms, along with a large laundry room and ample storage, complete the second floor. Throughout the home, contemporary finishes,
MLS Listing Information
MLS #
CRNP24244618
MLS Source
California Regional MLS
Days on Site
15
Interior Features
Bedrooms
Ground Floor Bedroom, Primary Suite/Retreat, Other
Kitchen
Other, Pantry
Appliances
Built-in BBQ Grill, Dishwasher, Freezer, Garbage Disposal, Hood Over Range, Microwave, Other, Oven - Double, Oven - Gas, Oven - Self Cleaning, Refrigerator, Dryer, Washer
Dining Room
Breakfast Bar, Breakfast Nook, Formal Dining Room
Family Room
Other, Separate Family Room
Fireplace
Den, Family Room, Fire Pit, Gas Burning, Primary Bedroom
Laundry
In Laundry Room, Upper Floor
Cooling
Central Forced Air, Other
Heating
Central Forced Air, Forced Air, Other
Exterior Features
Roof
Metal
Foundation
Slab
Pool
Fenced, Heated, In Ground, Other, Pool - Yes, Spa - Private
Style
Contemporary, Custom
Parking, School, and Other Information
Garage/Parking
Attached Garage, Common Parking - Public, Garage, Gate/Door Opener, Off-Street Parking, Other, Private / Exclusive, Storage - RV, Garage: 3 Car(s)
Elementary District
Newport-Mesa Unified
High School District
Newport-Mesa Unified
HOA Fee
$685
HOA Fee Frequency
Quarterly
Complex Amenities
Picnic Area, Playground
Neighborhood: Around This Home
Neighborhood: Local Demographics
Market Trends Charts
Nearby Homes for Sale
38 Drakes Bay Dr is a Single Family Residence in Corona Del Mar, CA 92625. This 3,917 square foot property sits on a 0.284 Acres Lot and features 5 bedrooms & 4 full and 1 partial bathrooms. It is currently priced at $6,997,000 and was built in 2024. This address can also be written as 38 Drakes Bay Dr, Corona Del Mar, CA 92625.
©2024 California Regional MLS. All rights reserved. All data, including all measurements and calculations of area, is obtained from various sources and has not been, and will not be, verified by broker or MLS. All information should be independently reviewed and verified for accuracy. Properties may or may not be listed by the office/agent presenting the information. Information provided is for personal, non-commercial use by the viewer and may not be redistributed without explicit authorization from California Regional MLS.
Presently MLSListings.com displays Active, Contingent, Pending, and Recently Sold listings. Recently Sold listings are properties which were sold within the last three years. After that period listings are no longer displayed in MLSListings.com. Pending listings are properties under contract and no longer available for sale. Contingent listings are properties where there is an accepted offer, and seller may be seeking back-up offers. Active listings are available for sale.
This listing information is up-to-date as of December 08, 2024. For the most current information, please contact Patrick Leeke
