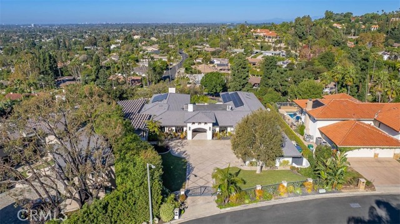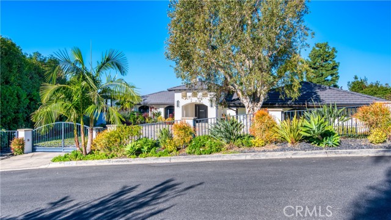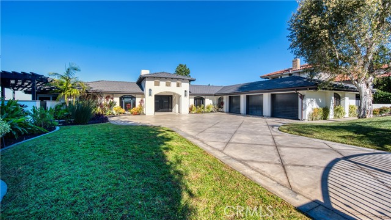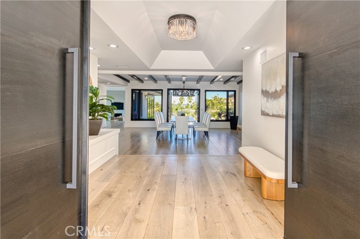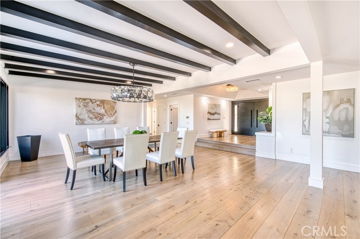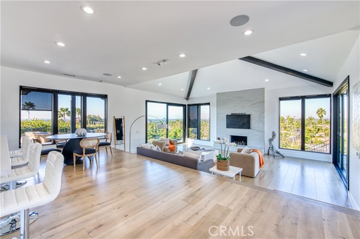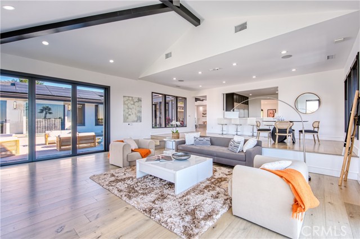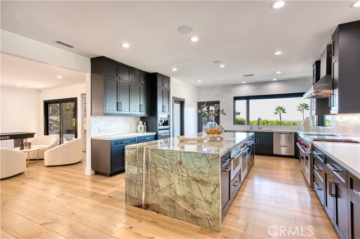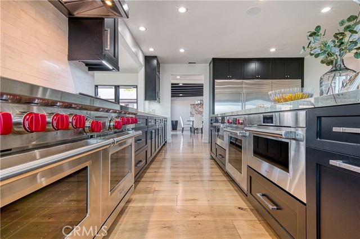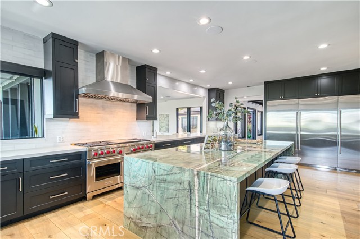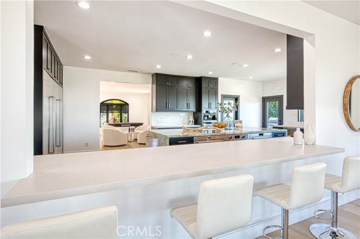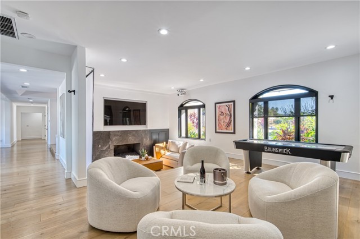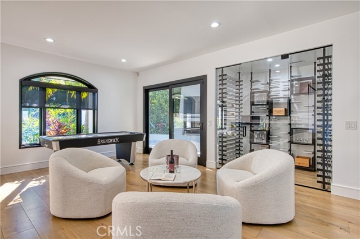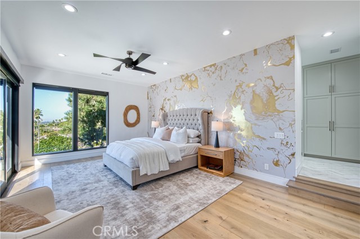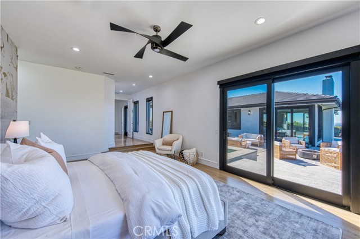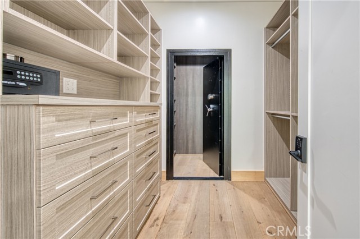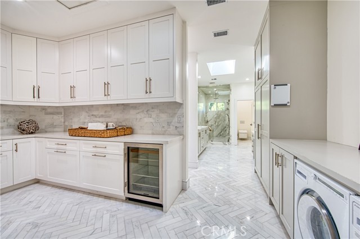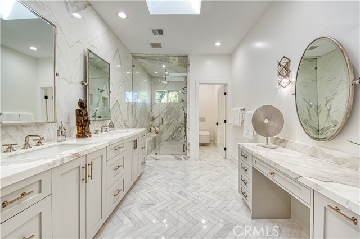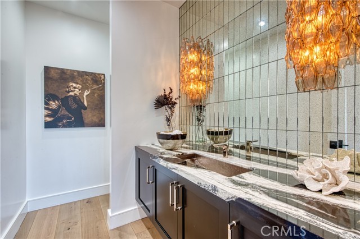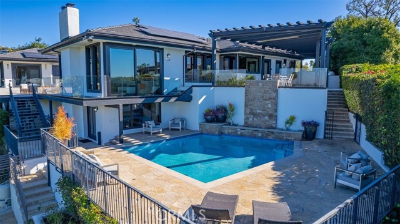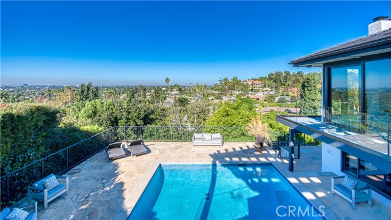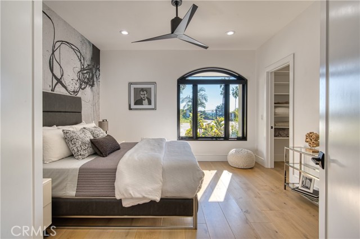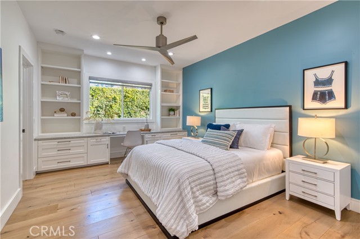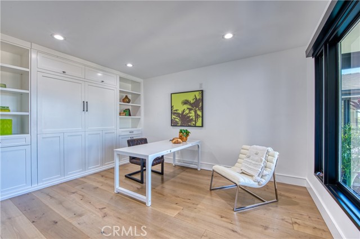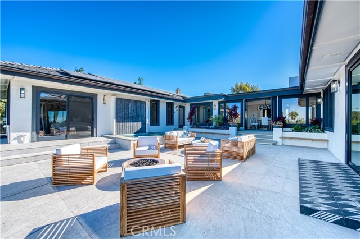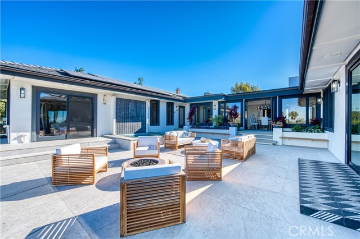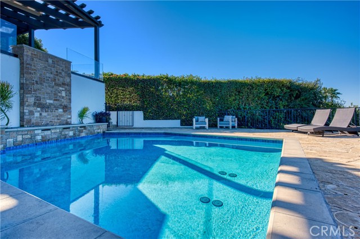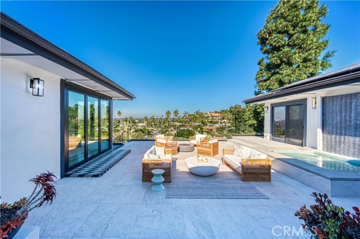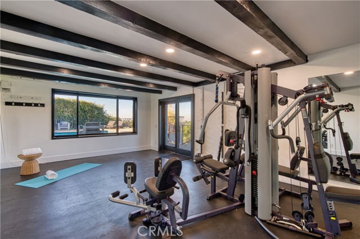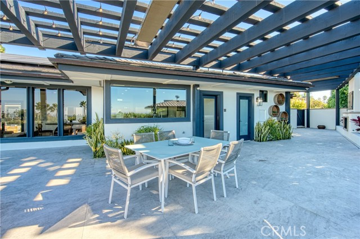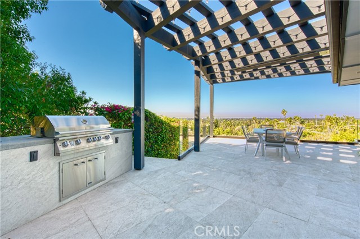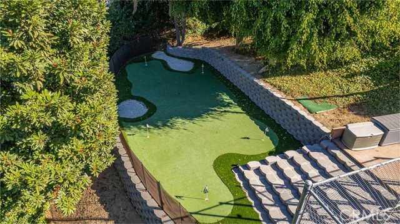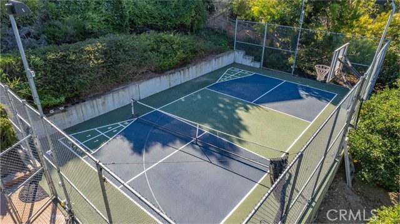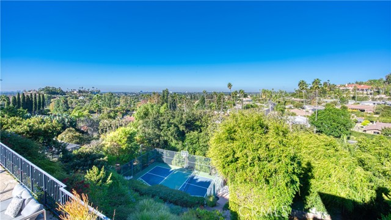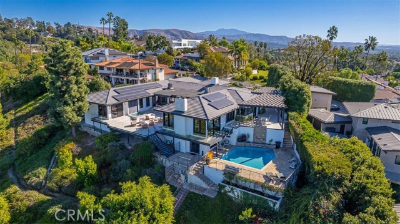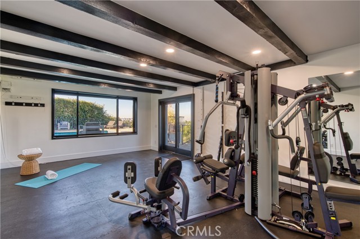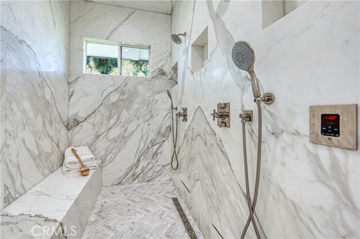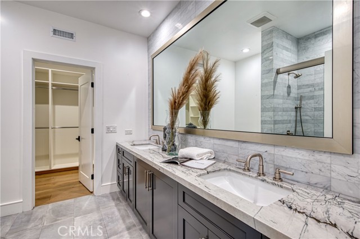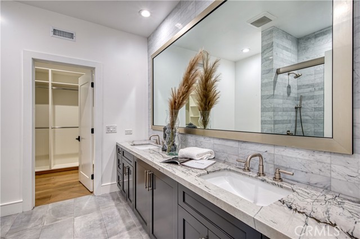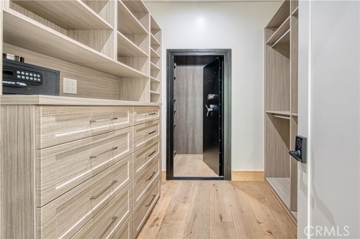11821 Highview Dr, Santa Ana, CA 92705
$5,750,000 Mortgage Calculator Active Single Family Residence
Property Details
Upcoming Open Houses
About this Property
This exceptional property exemplifies masterful design and opulent amenities. Recently renovated in 2021, this magnificent hilltop estate offers breathtaking views encompassing almost an acre of land. Upon entering, an elegant foyer showcases European white oak flooring and coffered ceilings. The kitchen, a culinary enthusiast's delight, boasts two expansive Subzero refrigerators, a 60-inch Wolf range, three ovens, two dishwashers, and a Miele coffee station. Beverage and wine refrigerators, a walk-in pantry, and a magnificent Tiffany. Crystal quartzite island are featured in the kitchen. The outdoor space includes a fire pit and a luxurious jacuzzi with waterfalls, making it ideal for both small gatherings and large events with hundreds of guests. Additionally, guests can enjoy a card game or choose from the extensive 300-bottle wine cellar located in the adjacent recreation room, which also includes a high-quality golf simulator. Wake up to breathtaking panoramic views from the primary suite, featuring a luxurious suite bath adorned with Calacatta slab marble. The primary bath boasts a spacious walk-in steam shower with dual and rainfall heads, a designated makeup station, two large walk-in closets with custom built-ins, and an additional laundry room. Additionally, the extens
MLS Listing Information
MLS #
CRNP24231182
MLS Source
California Regional MLS
Days on Site
39
Interior Features
Bedrooms
Ground Floor Bedroom, Primary Suite/Retreat
Kitchen
Exhaust Fan, Other, Pantry
Appliances
Dishwasher, Exhaust Fan, Freezer, Garbage Disposal, Hood Over Range, Microwave, Other, Oven - Double, Oven - Gas, Oven - Self Cleaning, Oven Range - Gas, Refrigerator, Dryer, Washer, Warming Drawer
Dining Room
Breakfast Bar, Formal Dining Room, In Kitchen
Family Room
Other
Fireplace
Den, Family Room, Fire Pit, Gas Burning, Other Location, Outside
Laundry
In Laundry Room, Other
Cooling
Ceiling Fan, Central Forced Air
Heating
Central Forced Air
Exterior Features
Pool
Heated, In Ground, Other, Pool - Yes, Spa - Private
Style
Ranch
Parking, School, and Other Information
Garage/Parking
Garage, Gate/Door Opener, Other, Garage: 3 Car(s)
Elementary District
Tustin Unified
High School District
Tustin Unified
Water
Other
HOA Fee
$0
Contact Information
Listing Agent
Sengdao Vongruksukdi
Sengdao Vongruksukdi, Broker
License #: 01842392
Phone: (949) 244-1597
Co-Listing Agent
Reggie Mcnerney
Real Brokerage Technologies, Inc
License #: 00937367
Phone: –
Neighborhood: Around This Home
Neighborhood: Local Demographics
Market Trends Charts
Nearby Homes for Sale
11821 Highview Dr is a Single Family Residence in Santa Ana, CA 92705. This 5,626 square foot property sits on a 0.895 Acres Lot and features 5 bedrooms & 4 full and 1 partial bathrooms. It is currently priced at $5,750,000 and was built in 1974. This address can also be written as 11821 Highview Dr, Santa Ana, CA 92705.
©2024 California Regional MLS. All rights reserved. All data, including all measurements and calculations of area, is obtained from various sources and has not been, and will not be, verified by broker or MLS. All information should be independently reviewed and verified for accuracy. Properties may or may not be listed by the office/agent presenting the information. Information provided is for personal, non-commercial use by the viewer and may not be redistributed without explicit authorization from California Regional MLS.
Presently MLSListings.com displays Active, Contingent, Pending, and Recently Sold listings. Recently Sold listings are properties which were sold within the last three years. After that period listings are no longer displayed in MLSListings.com. Pending listings are properties under contract and no longer available for sale. Contingent listings are properties where there is an accepted offer, and seller may be seeking back-up offers. Active listings are available for sale.
This listing information is up-to-date as of December 17, 2024. For the most current information, please contact Sengdao Vongruksukdi, (949) 244-1597

